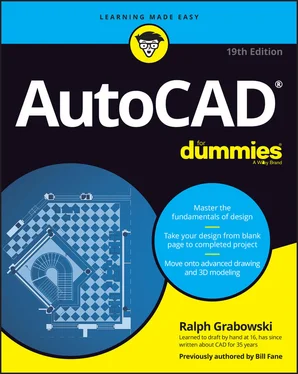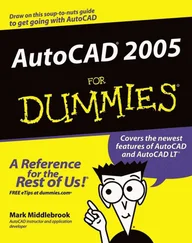Ralph Grabowski - AutoCAD For Dummies
Здесь есть возможность читать онлайн «Ralph Grabowski - AutoCAD For Dummies» — ознакомительный отрывок электронной книги совершенно бесплатно, а после прочтения отрывка купить полную версию. В некоторых случаях можно слушать аудио, скачать через торрент в формате fb2 и присутствует краткое содержание. Жанр: unrecognised, на английском языке. Описание произведения, (предисловие) а так же отзывы посетителей доступны на портале библиотеки ЛибКат.
- Название:AutoCAD For Dummies
- Автор:
- Жанр:
- Год:неизвестен
- ISBN:нет данных
- Рейтинг книги:5 / 5. Голосов: 1
-
Избранное:Добавить в избранное
- Отзывы:
-
Ваша оценка:
- 100
- 1
- 2
- 3
- 4
- 5
AutoCAD For Dummies: краткое содержание, описание и аннотация
Предлагаем к чтению аннотацию, описание, краткое содержание или предисловие (зависит от того, что написал сам автор книги «AutoCAD For Dummies»). Если вы не нашли необходимую информацию о книге — напишите в комментариях, мы постараемся отыскать её.
AutoCAD For Dummies
AutoCAD For Dummies
AutoCAD For Dummies — читать онлайн ознакомительный отрывок
Ниже представлен текст книги, разбитый по страницам. Система сохранения места последней прочитанной страницы, позволяет с удобством читать онлайн бесплатно книгу «AutoCAD For Dummies», без необходимости каждый раз заново искать на чём Вы остановились. Поставьте закладку, и сможете в любой момент перейти на страницу, на которой закончили чтение.
Интервал:
Закладка:
2 Disable Dynamic Input mode to work with the command line: DYNMODEEnter new value for DYNMODE <3>: -3
3 Draw the frame: LineSpecify first point: 26,12Specify next point or [Undo]: 13,12Specify next point or [Undo]: 22,24Specify next point or [Close Undo]: 40.5,24Specify next point or [Close Undo]: 41,22Specify next point or [Close Undo]: 26,12Specify next point or [Close Undo]: 20.6667,28Specify next point or [Close Undo]: 25,28Specify next point or [Close Undo]: Enter
4 Draw a bit more: LineSpecify first point: 45,12Specify next point or [Undo]: 42.87,14.53Specify next point or [Undo]: 39.38,28.5Specify next point or [Close Undo]: 35.3,30Specify next point or [Close Undo]: Enter
5 Draw a round thing: CircleSpecify center point for circle or [3P 2P Ttr (tan tan radius)]: 13,12Specify radius of circle or [Diameter]: 8
6 Draw another round thing: CircleSpecify center point for circle or [3P 2P Ttr (tan tan radius)]: 45,12Specify radius of circle or [Diameter]: 8
Figure 1-3 shows the bicycle you’ve drawn, and you didn’t even need training wheels!
It has been claimed that Line and Circle are the second- and third-most-used commands after UNDO. You should now SAVE your drawing as an historic artifact. That was easy, wasn’t it?

FIGURE 1-3:Your first AutoCAD drawing.
Understanding Pixels and Vectors
To use AutoCAD effectively (or even at all) you need to understand how an image is displayed on your computer screen, and how the image is stored when it is not being displayed.
An image on a computer screen is made up of pixels. When you look closely at the screen with a strong magnifying glass, you’ll see that the image is formed from a large number of small dots of light, as shown in Figure 1-4, called pixels. This has nothing to do with Tinker Bell, except that an onscreen image of her would indeed be made up of pixels.
All programs that display a graphic image simply turn on or off suitable spots to build the picture. This is a raster image. A straight line in a raster image is just a fortuitous alignment of appropriate dots, and after it’s been created, it can’t be edited as a single object.
A major difference between CAD programs and computer graphics programs (such as Microsoft Paint) lies in how they save the image to disk. When the image from a Paint-type program is saved to disk, it’s stored as a bitmap that simply lists the color of each pixel. It's simply a snapshot of what you see onscreen.
All CAD programs work with and store on a vector file on disk. A vector file is a big collection of numbers and words that list the type, size, and location of every entity in the drawing. When a CAD program displays your drawing onscreen, it analyzes the vector data and calculates which pixels to turn on or off, depending on which portion of the drawing you’re viewing. CAD programs understand that a circle is a closed curve with a center point and a constant radius. If you change its radius, the CAD program redraws the image onscreen to show the new size. FIGURE 1-4:Pixels.
AutoCAD doesn’t limit you to working only with what you can see onscreen. You can include as much detail in a drawing as needed. You can zoom in to see more detail and zoom out to see the big picture. At any time, the screen shows only those entities and their detail that the screen is capable of showing.Some screens can show more pixels than others can. The number ranges from the 320 per row by 200 rows (320 x 200) of the very old Color Graphics Adapter (CGA) of the 1980s to 3840 x 2160 and beyond for today’s 4K monitors. However, the drawing file always contains the same information. If it were moved to a computer with a higher resolution graphics adapter and monitor, then greater detail would show without you having to zoom in as far. Conversely, a drawing file moved to a computer with a lower screen resolution does not lose any detail, but you'll need to zoom in more closely to see details clearly. How big is “the big picture”? AutoCAD can draw a circle with a radius of 1099 (a 1 followed by 99 zeros) units, but the observable part of the universe is “only” about 5 x 1023 miles in diameter, depending on how you measure and whose numbers you use (subject to change without notice). Check out en.wikipedia.org/wiki/Observable_universe for the latest number.Conversely, AutoCAD can draw a circle with a with a radius as small as 10-99 (which equals 0.00000[plus 90 more zeros plus]0001) units in diameter, as opposed to the classical radius of an electron, which is positively huge at 2.8179403267 x 10-13 cm.
It’s possible for a drawing file to contain much more than you can see at any one time. The computer screen is not really the drawing; it is just a viewer that lets you look at all or part of the drawing file.
The Cartesian Coordinate System
AutoCAD uses the Cartesian coordinate system to define all locations in the drawing. This includes things such as the starting and ending points of lines, the centers of circles, the locations of text notes, and so on. Cartesian coordinates are named for French philosopher René Descartes, who is famous for statement “I think, therefore I am,” although today he might say, “I tweet, therefore I am” — although tweeting doesn’t always involve thinking.
In his Discourse on Method, Descartes, wearing his mathematician’s hat, came up with the idea of locating any point on a planar surface by measuring its distance from the intersection of a pair of axes (called, by convention, the X-axis and the Y-axis). (That’s axes as in more than one axis, not several tools for chopping wood.) By convention, the intersection of these axes are perpendicular to one another, and their intersection point is identified as 0,0 — or the origin.
For example, if your address is 625 East 18th Street in a typical town, you live 6¼ blocks east of First Avenue and 18 blocks north of Main Street.
AutoCAD also uses the notation that the origin is at point 0,0. Positive values are to the right of and above this point, and negative values are to the left of and below it. You can identify any location on a drawing by its horizontal distance from the origin, followed by its vertical distance from the same starting point.
AutoCAD shows Cartesian coordinates as a pair of numbers separated by a comma. The number to the left of the comma is the X (horizontal) coordinate, and the value to the right is the Y (vertical) coordinate. You used this convention when creating your bicycle drawing. When working in three dimensions (see Chapter 21), AutoCAD adds a third coordinate: Z.
 It’s worth repeating my earlier warning: Make sure you use a comma as the X,Y separator and the period (.) as the decimal delimiter, and don’t use a thousands separator.
It’s worth repeating my earlier warning: Make sure you use a comma as the X,Y separator and the period (.) as the decimal delimiter, and don’t use a thousands separator.
Chapter 2
The Grand Tour of AutoCAD
IN THIS CHAPTER
 Touring the AutoCAD screens
Touring the AutoCAD screens
 Going bar-hopping: Title bars and the status bar
Going bar-hopping: Title bars and the status bar
 Unraveling the Ribbon
Unraveling the Ribbon
Интервал:
Закладка:
Похожие книги на «AutoCAD For Dummies»
Представляем Вашему вниманию похожие книги на «AutoCAD For Dummies» списком для выбора. Мы отобрали схожую по названию и смыслу литературу в надежде предоставить читателям больше вариантов отыскать новые, интересные, ещё непрочитанные произведения.
Обсуждение, отзывы о книге «AutoCAD For Dummies» и просто собственные мнения читателей. Оставьте ваши комментарии, напишите, что Вы думаете о произведении, его смысле или главных героях. Укажите что конкретно понравилось, а что нет, и почему Вы так считаете.












