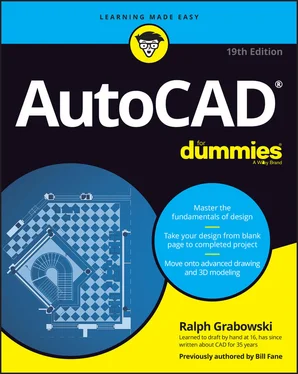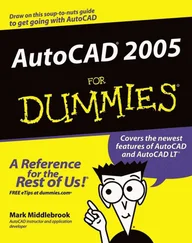4 Type L and then press Enter to select the Line option.The prompt reverts to showing straight-line segment options.Specify next point or [Arc Close Halfwidth Length Undo Width]:
5 Specify additional points by clicking or typing.
6 After you’re finished drawing segments, either press Enter or type C and press Enter.
Figure 6-3 shows some elements you can draw with the PLine command by using straight segments, arc segments, varying-width segments, or a combination of all of them.

FIGURE 6-3:A plethora of polylines.
Squaring Off with Rectangles
You could use the PLine or Line command to draw a rectangle, segment by segment. In most cases, though, you’ll find that using the special-purpose RECtang command is easier. The following steps show you how:
1 Click the Rectangle button on the Draw panel of the Home tab, or type REC and press Enter. Can’t find a command? Some commands may be hidden in slideout panels on the Ribbon interface. Many Ribbon panels display a down-facing arrowhead beside the name of the panel. Click the arrowhead to see a collection of related but less-used commands. Still can’t find the command? Some Ribbon command buttons may be hidden under others in the same category. AutoCAD remembers the last one you used. For example, you may find POLygon under RECtangle or vice versa. AutoCAD starts the RECtang command and prompts you to specify a point for one corner of the rectangle. The command line displays the prompt:Specify first corner point or [Chamfer Elevation Fillet Thickness Width]: You can add fancy effects by using additional command options. The default options work best for most purposes. Look up RECTANG in the AutoCAD help system if you want to know more about the options.
2 Specify the first corner by clicking a point or typing coordinates.AutoCAD prompts you to specify the corner of the rectangle that’s diagonally opposite from the first one.Specify other corner point or [Area Dimensions Rotation]:
3 Specify the other corner by clicking a point or typing coordinates.The rectangle is drawn after you specify the second corner point. If you know the size of the rectangle that you want to draw (for example, 100 units long x 75 units high), type D to enter the Dimensions option, and then type the width and height. Pick a point to indicate which of the four possible alignments you want, and AutoCAD draws the rectangle.
Choosing Sides with POLygon
Rectangles and other closed polylines are types of polygons, or closed figures with three or more sides. The AutoCAD POLygon command provides a quick way of drawing regular polygons with many sides where all angles are equal. The command has nothing to do with missing parrots.
The following steps show you how to use the POLygon command:
1 Click Polygon from the Rectangle drop-down list on the Draw panel of the Home tab, or type POL and press Enter.AutoCAD starts the POLygon command and prompts you to enter the number of sides for the polygon.Enter number of sides <4>:
2 Type the number of sides for the polygon that you want to draw and then press Enter.Your polygon can have from 3 to 1,024 sides.AutoCAD prompts you to specify the center point of the polygon:Specify center of polygon or [Edge]: You can use the Edge option to draw a polygon by specifying the length of one side instead of the center and then the radius of an imaginary inscribed or circumscribed circle. The imaginary circle method is much more common.
3 Specify the center point by clicking a point or typing coordinates.After you specify the center point, nothing happens in the graphics area but the command line prompts you to specify whether the polygon is inscribed in an imaginary circle whose radius you specify in Step 5 (the corners touch the circumference of the circle) or circumscribed about the circle (the sides are tangent to the circle).Enter an option [Inscribed in circle Circumscribed about circle] :
4 Type I (for inscribed) or C (for circumscribed), and press Enter.The command line prompts you to specify the radius of an imaginary circle:Specify radius of circle:
5 Specify the radius by typing a distance or clicking a point.AutoCAD draws the polygon. If you type a distance or you click a point with Ortho Mode turned on, the polygon will align orthogonally. I cover using Ortho Mode in Chapter 8.
 Rectangles and polygons aren’t special object types. They’re simply regular polylines that have been constructed by special command macros.
Rectangles and polygons aren’t special object types. They’re simply regular polylines that have been constructed by special command macros.
Figure 6-4 shows the results of drawing plenty of polygons — a practice known as polygony, which, as far as I know, is legal nearly everywhere.

FIGURE 6-4:A party of polygonal parts.
Конец ознакомительного фрагмента.
Текст предоставлен ООО «ЛитРес».
Прочитайте эту книгу целиком, купив полную легальную версию на ЛитРес.
Безопасно оплатить книгу можно банковской картой Visa, MasterCard, Maestro, со счета мобильного телефона, с платежного терминала, в салоне МТС или Связной, через PayPal, WebMoney, Яндекс.Деньги, QIWI Кошелек, бонусными картами или другим удобным Вам способом.


 Rectangles and polygons aren’t special object types. They’re simply regular polylines that have been constructed by special command macros.
Rectangles and polygons aren’t special object types. They’re simply regular polylines that have been constructed by special command macros.











