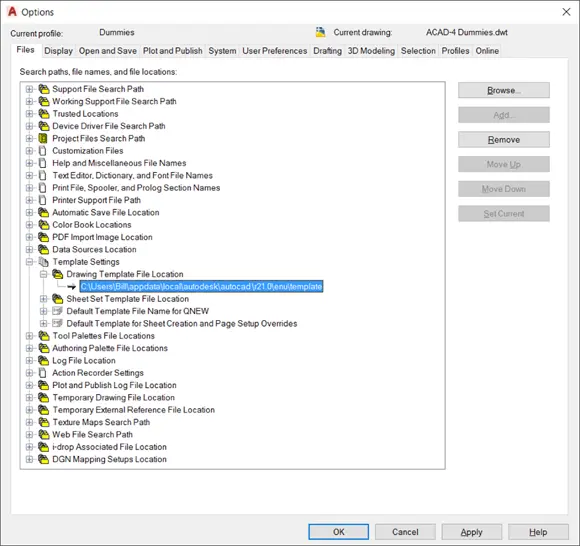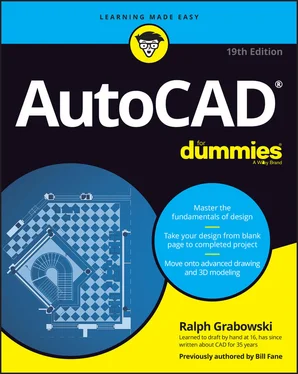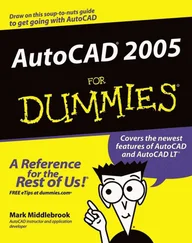Ralph Grabowski - AutoCAD For Dummies
Здесь есть возможность читать онлайн «Ralph Grabowski - AutoCAD For Dummies» — ознакомительный отрывок электронной книги совершенно бесплатно, а после прочтения отрывка купить полную версию. В некоторых случаях можно слушать аудио, скачать через торрент в формате fb2 и присутствует краткое содержание. Жанр: unrecognised, на английском языке. Описание произведения, (предисловие) а так же отзывы посетителей доступны на портале библиотеки ЛибКат.
- Название:AutoCAD For Dummies
- Автор:
- Жанр:
- Год:неизвестен
- ISBN:нет данных
- Рейтинг книги:5 / 5. Голосов: 1
-
Избранное:Добавить в избранное
- Отзывы:
-
Ваша оценка:
- 100
- 1
- 2
- 3
- 4
- 5
AutoCAD For Dummies: краткое содержание, описание и аннотация
Предлагаем к чтению аннотацию, описание, краткое содержание или предисловие (зависит от того, что написал сам автор книги «AutoCAD For Dummies»). Если вы не нашли необходимую информацию о книге — напишите в комментариях, мы постараемся отыскать её.
AutoCAD For Dummies
AutoCAD For Dummies
AutoCAD For Dummies — читать онлайн ознакомительный отрывок
Ниже представлен текст книги, разбитый по страницам. Система сохранения места последней прочитанной страницы, позволяет с удобством читать онлайн бесплатно книгу «AutoCAD For Dummies», без необходимости каждый раз заново искать на чём Вы остановились. Поставьте закладку, и сможете в любой момент перейти на страницу, на которой закончили чтение.
Интервал:
Закладка:
4 Enter a name for the drawing template in the File Name text box and then click Save.A dialog box for the template description and units appears.
5 Specify the template’s measurement units (English or Metric) from the drop-down list.Enter the key info now; you can’t do it later unless you save the template to a different name. Don’t bother filling in the Description field; AutoCAD doesn’t display it in the Select Template dialog box. Don’t worry about the New Layer Notification area shown in Figure 4-7 for now; I tell you all about drawing layers in Chapter 9.
6 Click OK to save the file.The Template Options dialog box closes, and the template is saved to your hard drive.
7 To save your drawing as a regular drawing, click Save As on the Quick Access toolbar.The Save Drawing As dialog box appears again.
8 From the Files of Type drop-down list, choose AutoCAD 2018 Drawing (*.dwg).Choose the AutoCAD LT equivalent, if that’s your version. Through the years, AutoCAD has changed the file format several times. A drawing produced with an older release can always be opened by a newer release, but the reverse is not always true. Chapter 24explains which file versions can be opened by which release.
9 Navigate to the folder where you want to store the drawing.Use a different folder from the one with your template drawings.
10 Enter the name of the drawing in the File Name text box and click Save.The file is saved. Now, when you save it in the future, the regular file — not the template file — is updated.
 Okay, do you want to know the real secret behind template files? One letter. That’s right, the only difference is that a drawing file has the extension DW G,and a template’s extension is DW T. You can convert a drawing to a template just by using Windows Explorer to rename the extension. The further secret to this is that a DWT can hold any information that you can put in a DWG. For example, you may often need to produce a drawing of a new machine shaft. All details are the same as previous shafts except for the length. Draw it once and convert it to a template. Now, when you need a new shaft drawing, just start it from the shaft template, change the length, and you’re done!
Okay, do you want to know the real secret behind template files? One letter. That’s right, the only difference is that a drawing file has the extension DW G,and a template’s extension is DW T. You can convert a drawing to a template just by using Windows Explorer to rename the extension. The further secret to this is that a DWT can hold any information that you can put in a DWG. For example, you may often need to produce a drawing of a new machine shaft. All details are the same as previous shafts except for the length. Draw it once and convert it to a template. Now, when you need a new shaft drawing, just start it from the shaft template, change the length, and you’re done!
 In Chapter 3, I warn you to not use the New buttons on the Application menu or the Quick Access toolbar. These buttons launch the QNEW (Quick NEW) command, which bypasses the Select Template dialog box and creates a drawing from a default template. The good news is that you can easily put the Quick into QNEW so that it uses your favorite template as the default. Just do this:
In Chapter 3, I warn you to not use the New buttons on the Application menu or the Quick Access toolbar. These buttons launch the QNEW (Quick NEW) command, which bypasses the Select Template dialog box and creates a drawing from a default template. The good news is that you can easily put the Quick into QNEW so that it uses your favorite template as the default. Just do this:
1 Click the Application button and then click the Options button at the lower-right corner of the Application menu.
2 On the Files tab, click + next to Template Settings, and then choose Default Template File Name for QNEW.The QNEW default file name setting is None, which causes QNEW to act just like NEW (that is, QNEW opens the Select Template dialog box). Specify the name of your favorite template here, and you get a new drawing file based on it every time you click QNEW.
FINDING YOUR USER FOLDER
Microsoft insists that any program that uses files unique to or modifiable by individual users must be kept in a separate folder system for each user so that different people sharing a computer won’t mess up each other’s settings. There are just two minor flaws with this edict:
Hardly anyone shares a computer these days. In fact, my tech editor claims that a typical user today has multiple computers, and brags (or complains) that he has two, not including Android models. I have three, and my wife has one.
By default, this is a hidden system folder that you can’t see in Windows Explorer, making it difficult to copy, rename, or move files in it.
The solution:
Windows 7
1 Start Windows Explorer.
2 Choose Organize ⇒ Folder and Search Options .
3 Under the View tab, click the Show Hidden Files and Folders button and then deselect the Hide Extensions for Known File Types check box.
4 Click OK.
Windows 8 and 8.1
1 In File Explorer, choose the View tab.
2 Click the Options button.
3 Follow the remaining steps as for Windows 7 (in the preceding list).
Windows 10 and 11
1 In File Explorer, choose the View tab.
2 In the Show/Hide panel, turn on the Hidden Items option.
Now you can see what’s happening in your private folder.
AutoCAD stores drawing templates and many other support files under your Windows user folder. To discover where your template folder is hiding, open the Options dialog box. On the Files tab, choose Template Settings and then Drawing Template File Location, as shown in Figure 4-8.

FIGURE 4-8:Seek and you shall find your template folder.
 You don’t have to keep your template files where that bossy Mister Gates told you. Create a folder that you can find easily (for example,
You don’t have to keep your template files where that bossy Mister Gates told you. Create a folder that you can find easily (for example, C:\Acad-templatesor F:\Acad-custom\templateson a network drive), put the templates that you actually use there, and change the Drawing Template File Location setting so that it points to your new template folder. How many Microsoft employees does it take to change a light bulb? None. Dark simply becomes the new standard.
In an office environment in particular, the template folder should live on a network drive so that everyone starts from the same set of templates.
 Once you get everything set up properly, you don’t need to do the setup again. Setting up a drawing requires about 20 minutes, on average, but this time drops to almost zero if you configure your templates properly. By using templates, you can save enough time in a year or so to pay for a tropical vacation.
Once you get everything set up properly, you don’t need to do the setup again. Setting up a drawing requires about 20 minutes, on average, but this time drops to almost zero if you configure your templates properly. By using templates, you can save enough time in a year or so to pay for a tropical vacation.
Chapter 5
A Zoom with a View
IN THIS CHAPTER
 Zooming and panning
Zooming and panning
 Naming and restoring views
Naming and restoring views
 Zooming and panning in paper space layouts
Zooming and panning in paper space layouts
 Regenerating the display
Regenerating the display
One advantage that AutoCAD has over manual drafting is its capability to show you different views of drawings.
You move the viewpoint in, or zoom in, to see a closer view of objects in the drawing; you move the viewpoint out, or zoom out, to see a more expansive (not expensive ) view. If you watch TV or movies or own a camera, you should understand zooming.
Panning refers not to looking for gold but to looking at a different part of a drawing without changing the magnification of the view. If you zoom in so that part of the drawing is no longer shown onscreen, you’ll pan around in the drawing to see other parts, without zooming in and out. Think of the monitor as a window through which you look at part of the drawing. Now reach through the window and slide the drawing around until you see a different portion of it through the window.
Читать дальшеИнтервал:
Закладка:
Похожие книги на «AutoCAD For Dummies»
Представляем Вашему вниманию похожие книги на «AutoCAD For Dummies» списком для выбора. Мы отобрали схожую по названию и смыслу литературу в надежде предоставить читателям больше вариантов отыскать новые, интересные, ещё непрочитанные произведения.
Обсуждение, отзывы о книге «AutoCAD For Dummies» и просто собственные мнения читателей. Оставьте ваши комментарии, напишите, что Вы думаете о произведении, его смысле или главных героях. Укажите что конкретно понравилось, а что нет, и почему Вы так считаете.












