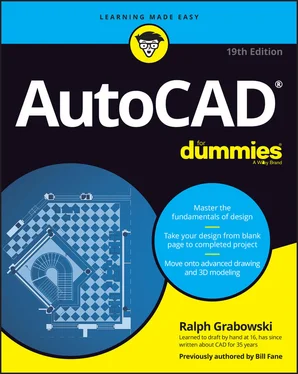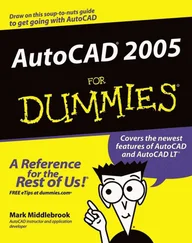Ralph Grabowski - AutoCAD For Dummies
Здесь есть возможность читать онлайн «Ralph Grabowski - AutoCAD For Dummies» — ознакомительный отрывок электронной книги совершенно бесплатно, а после прочтения отрывка купить полную версию. В некоторых случаях можно слушать аудио, скачать через торрент в формате fb2 и присутствует краткое содержание. Жанр: unrecognised, на английском языке. Описание произведения, (предисловие) а так же отзывы посетителей доступны на портале библиотеки ЛибКат.
- Название:AutoCAD For Dummies
- Автор:
- Жанр:
- Год:неизвестен
- ISBN:нет данных
- Рейтинг книги:5 / 5. Голосов: 1
-
Избранное:Добавить в избранное
- Отзывы:
-
Ваша оценка:
- 100
- 1
- 2
- 3
- 4
- 5
AutoCAD For Dummies: краткое содержание, описание и аннотация
Предлагаем к чтению аннотацию, описание, краткое содержание или предисловие (зависит от того, что написал сам автор книги «AutoCAD For Dummies»). Если вы не нашли необходимую информацию о книге — напишите в комментариях, мы постараемся отыскать её.
AutoCAD For Dummies
AutoCAD For Dummies
AutoCAD For Dummies — читать онлайн ознакомительный отрывок
Ниже представлен текст книги, разбитый по страницам. Система сохранения места последней прочитанной страницы, позволяет с удобством читать онлайн бесплатно книгу «AutoCAD For Dummies», без необходимости каждый раз заново искать на чём Вы остановились. Поставьте закладку, и сможете в любой момент перейти на страницу, на которой закончили чтение.
Интервал:
Закладка:
2 In the Views list, expand either Model Views or Layout Views (depending on where you saved the view).
3 Double-click the name of the view you want to restore, and then click OK to close the dialog box.
 In both AutoCAD and AutoCAD LT, you can set named views to be current without having to open the View Manager dialog box. From the Views panel on the View tab, simply choose a named view to restore from the drop-down list.
In both AutoCAD and AutoCAD LT, you can set named views to be current without having to open the View Manager dialog box. From the Views panel on the View tab, simply choose a named view to restore from the drop-down list.
 You also can plot the area defined by a named view. See Chapter 16for instructions on plotting views.
You also can plot the area defined by a named view. See Chapter 16for instructions on plotting views.
Degenerating and Regenerating
As you zoom and pan around the drawing, you may wonder how the image you see onscreen is related to the DWG file that AutoCAD saves on the hard drive. Well, maybe you don’t wonder about it, but I tell you in this section anyway.
When you draw and edit objects, AutoCAD stores all their geometrical properties (that is, location and size) in a highly precise form — technically, double floating-point precision. The program always maintains this precision when you save the DWG file. For reasons of computer performance, however, AutoCAD does not use that high-precision form of the data to display the drawing onscreen. Instead, AutoCAD converts the highly precise numbers in the DWG file into slightly less precise integers in order to create the view you see onscreen.
The happy consequence of this conversion is that zooming, panning, and other display changes happen a lot faster than they would otherwise. The unhappy consequence is that the conversion can make circles and arcs look like polygons. AutoCAD solves this problem by regenerating the drawing (also known as performing a REgen operation).
In most cases, AutoCAD regenerates drawings automatically whenever it needs to. You sometimes see command-line messages such as Regenerating modelor Regenerating layout, indicating that AutoCAD is handling the regenerating for you.
If, on the other hand, you see the command-line message Regen queued, AutoCAD is warning you that it’s not performing a regeneration, even though one might be advisable. In addition, you might see the warning message About to regen -- proceed?. AutoCAD is saying, “What the drawing looks like onscreen now may not exactly match the real version of the drawing database that’s stored when you save the drawing. I’ll update the display version at the next regeneration.”
You can control whether regenerations happen automatically by using the REGENMODE system variable. See the online Help system for more information on this variable, and see Chapter 23for general information on system variables.
 The REgenAll command, available only from the command line, regenerates all viewports in a paper space layout. If you run the REgenAll command in model space, it has the same effect as the ordinary REgen command.
The REgenAll command, available only from the command line, regenerates all viewports in a paper space layout. If you run the REgenAll command in model space, it has the same effect as the ordinary REgen command.
 If you zoom in a long way in a large drawing that has small circles and arcs and you find them converted into hexagons, simply run the REgen command. You can also minimize this effect in the future by running the VIEWRES command and increasing the value from the default of 1,000 to as high as 20,000 although doing so can also slow down a complex drawing. This value is stored in the current drawing, so you can set up the template file (covered in Chapter 4) to cover most of your work.
If you zoom in a long way in a large drawing that has small circles and arcs and you find them converted into hexagons, simply run the REgen command. You can also minimize this effect in the future by running the VIEWRES command and increasing the value from the default of 1,000 to as high as 20,000 although doing so can also slow down a complex drawing. This value is stored in the current drawing, so you can set up the template file (covered in Chapter 4) to cover most of your work.
Almost every new release of AutoCAD has improved graphics performance. The program has come a long way from the so-called high-resolution 640 x 480 16-color Tecmar Graphics Master adapter, which I started with in the 1980s.
Part 2
Let There Be Lines
IN THIS PART …
Draw lines and other mostly linear objects, as well as the curvy bits.
Find out how to draw objects with precision.
Manage object properties.
Select and edit objects.
Set up a paper space layout in anticipation of printing.
Chapter 6
Along the Straight and Narrow
IN THIS CHAPTER
 Drawing linear things with the AutoCAD drawing commands
Drawing linear things with the AutoCAD drawing commands
 Lining up for lines and polylines
Lining up for lines and polylines
 Closing up with rectangles and polygons
Closing up with rectangles and polygons
As you may recall from your crayon-and-coloring-book days, drawing is fun. Computer-aided drafting (CAD) imposes a little more discipline, but drawing with AutoCAD is still fun. Trust me on this one. In CAD, you usually start by drawing geometry from basic shapes — lines, circles, and rectangles — to construct the real-world object that you’re documenting.
For descriptive purposes, I divide the drawing commands into three groups:
Straight lines and objects composed of straight lines, covered in this chapter
Curves, which I explain in Chapter 7
Points, explained in Chapter 7as well if you’re wondering what the point of all this is
After you’ve created some straight or curvy geometry, you’ll probably need to add descriptive elements, like dimensions, text, and hatching, but those come later (in Part 3). Or you may want to use straight and curvy geometry as the basis for some cool 3D modeling. I introduce you to that topic in Part 5. Your first task is to get the geometry right; then you can worry about labeling it.
 Drawing geometry properly in AutoCAD depends on the precision of the points that you specify to create the objects. I cover this topic in Chapter 8, so don’t start any production CAD drawings until you review that chapter.
Drawing geometry properly in AutoCAD depends on the precision of the points that you specify to create the objects. I cover this topic in Chapter 8, so don’t start any production CAD drawings until you review that chapter.
Proper geometry creation also depends on creating objects that have the correct appearance. In Chapter 9, I show you how to create hidden lines, center lines, section lines, and other elements.
Drawing for Success
AutoCAD offers a wide range of tools that allow you to create designs in a virtual world that will be accurately manufactured or built in the real world. The 2D and 3D tools that you use require some upfront preparation to ensure that the designs you create are drawn precisely. Nothing is worse than spending time on a great design, only to find out that the objects you drew weren’t drawn at the correct size and that lines don’t intersect cleanly. Okay, I lied. Worse yet is that your imprecise drawing was used to program a CNC machining center or build a house and now the expensive parts don’t fit.
Here are a few important techniques to use when you draw objects:
Use precision tools to make sure objects intersect precisely and are drawn at the correct angle. Precision tools allow you to reference points on existing objects, constrain the cursor to a specific angle or snap distance, and quickly locate a point based on a distance and direction in which the cursor is moved. I cover precision techniques and tools in Chapter 8.
Читать дальшеИнтервал:
Закладка:
Похожие книги на «AutoCAD For Dummies»
Представляем Вашему вниманию похожие книги на «AutoCAD For Dummies» списком для выбора. Мы отобрали схожую по названию и смыслу литературу в надежде предоставить читателям больше вариантов отыскать новые, интересные, ещё непрочитанные произведения.
Обсуждение, отзывы о книге «AutoCAD For Dummies» и просто собственные мнения читателей. Оставьте ваши комментарии, напишите, что Вы думаете о произведении, его смысле или главных героях. Укажите что конкретно понравилось, а что нет, и почему Вы так считаете.












