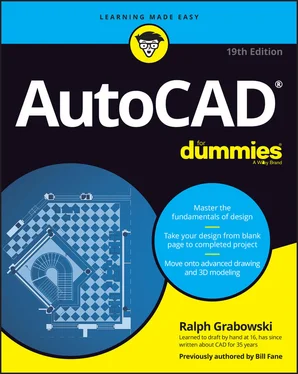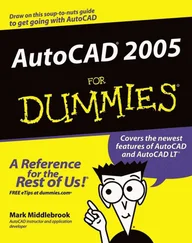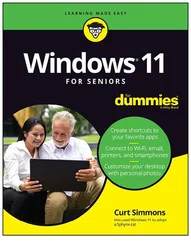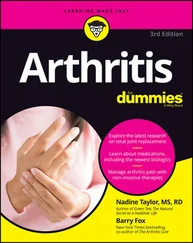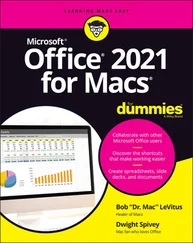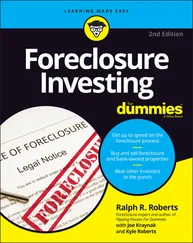Ralph Grabowski - AutoCAD For Dummies
Здесь есть возможность читать онлайн «Ralph Grabowski - AutoCAD For Dummies» — ознакомительный отрывок электронной книги совершенно бесплатно, а после прочтения отрывка купить полную версию. В некоторых случаях можно слушать аудио, скачать через торрент в формате fb2 и присутствует краткое содержание. Жанр: unrecognised, на английском языке. Описание произведения, (предисловие) а так же отзывы посетителей доступны на портале библиотеки ЛибКат.
- Название:AutoCAD For Dummies
- Автор:
- Жанр:
- Год:неизвестен
- ISBN:нет данных
- Рейтинг книги:5 / 5. Голосов: 1
-
Избранное:Добавить в избранное
- Отзывы:
-
Ваша оценка:
- 100
- 1
- 2
- 3
- 4
- 5
AutoCAD For Dummies: краткое содержание, описание и аннотация
Предлагаем к чтению аннотацию, описание, краткое содержание или предисловие (зависит от того, что написал сам автор книги «AutoCAD For Dummies»). Если вы не нашли необходимую информацию о книге — напишите в комментариях, мы постараемся отыскать её.
AutoCAD For Dummies
AutoCAD For Dummies
AutoCAD For Dummies — читать онлайн ознакомительный отрывок
Ниже представлен текст книги, разбитый по страницам. Система сохранения места последней прочитанной страницы, позволяет с удобством читать онлайн бесплатно книгу «AutoCAD For Dummies», без необходимости каждый раз заново искать на чём Вы остановились. Поставьте закладку, и сможете в любой момент перейти на страницу, на которой закончили чтение.
Интервал:
Закладка:
18 Chapter 18FIGURE 18-1: You’re ready to dynamically define your associative array.FIGURE 18-2: Down the garden path, using a path array.FIGURE 18-3: Going down a different path: The results of editing an associative...FIGURE 18-4: Use the Attach External Reference dialog box to attach an xref.FIGURE 18-5: Follow the path less traveled when you attach an xref.FIGURE 18-6: The Attach Image dialog box.FIGURE 18-7: The Attach PDF Underlay dialog box.FIGURE 18-8: Three blocks to make three seats.FIGURE 18-9: Three seats in Block Editor.FIGURE 18-10: A passel of parameters ready for action.FIGURE 18-11: Variations on dynamic blocks (original on the right, and a handy ...
19 Chapter 19FIGURE 19-1: Parametric tabs in AutoCAD (top) and AutoCAD LT (bottom).FIGURE 19-2: Random shapes in need of constraining.FIGURE 19-3: Locking down an object in drawing space.FIGURE 19-4: Constraining to orthogonal.FIGURE 19-5: Adding construction geometry.FIGURE 19-6: Full-on geometric constraints.FIGURE 19-7: Auto-constrainable geometric relations in the Constraint Settings ...FIGURE 19-8: Simple geometry, badly in need of constraining.FIGURE 19-9: Placing a dimensional constraint.FIGURE 19-10: Format the appearance of dimensional constraints in the Constrain...FIGURE 19-11: The Parameters Manager palette.FIGURE 19-12: Editing constraints in Parameters Manager.FIGURE 19-13: All locked down — dimensionally, at least.FIGURE 19-14: Filter parameters to keep them organized.FIGURE 19-15: Turning dynamic constraints into annotational ones.FIGURE 19-16: This part needs a few revisions.FIGURE 19-17: Thirty seconds later …
20 Chapter 20FIGURE 20-1: Using eTransmit to share drawings.FIGURE 20-2: Reference Manager.
21 Chapter 21FIGURE 21-1: Subobjects of a 3D object.FIGURE 21-2: Ascending the Z-axis.FIGURE 21-3: Dynamically create a UCS on a 3D solid.FIGURE 21-4: Naming a custom UCS.FIGURE 21-5: The 3D ViewCube.FIGURE 21-6: ViewCube, the multifunctional viewing device.FIGURE 21-7: Some new styles to try on.FIGURE 21-8: A manager for your visual styles.
22 Chapter 22FIGURE 22-1: 3D viewing from every which way.FIGURE 22-2: Setting up a 3D work environment in the Viewports dialog box.FIGURE 22-3: It’s 2D and 3D all at the same time.FIGURE 22-4: Changing settings in the right-click menu in the ViewCube.FIGURE 22-5: The preset views drop-down menu.FIGURE 22-6: Entering 3D coordinates to draw a 3D polyline.FIGURE 22-7: Everything you need for a solid foundation.FIGURE 22-8: Converting 2D to 3D by extrusion is as easy as 1-2-3.FIGURE 22-9: Using cross sections to create a lofted object.FIGURE 22-10: Sweeping a closed object along a path.FIGURE 22-11: Revolving a closed object around an axis.FIGURE 22-12: Using gizmos to modify objects in 3D.FIGURE 22-13: Grip-editing a pyramid.FIGURE 22-14: Solid primitives on the left, and the result of using the UNIon, ...FIGURE 22-15: Before and after filleting and chamfering a 3D solid.FIGURE 22-16: Carving up a solid model with the SLice command.
23 Chapter 23FIGURE 23-1: A drawing, in less than five minutes!FIGURE 23-2: The Drawing View Creation context tab of the Ribbon.FIGURE 23-3: The Drawing View Editor context tab on the Ribbon.FIGURE 23-4: Average creation time: 9.4 seconds per view.FIGURE 23-5: When anything changes, everything changes.FIGURE 23-6: Rendering compared with the Conceptual visual style.FIGURE 23-7: AutoCAD to lights; extra brightness is a go.FIGURE 23-8: Lighting primitives with the four types of user-defined lights.FIGURE 23-9: Ah, yes, you’re on the lights list.FIGURE 23-10: The Sun Properties palette gives you the power to control day and...FIGURE 23-11: Adding color and texture to a 3D model with the Materials Browser...FIGURE 23-12: Painting the canvas of the drawing window.FIGURE 23-13: Here comes the sun!FIGURE 23-14: Rendering a rendering in the render window.
24 Chapter 24FIGURE 24-1: How to mess up a raster image.FIGURE 24-2: The Import PDF dialog box.
Guide
1 Cover
2 Title Page
3 Copyright
4 Table of Contents
5 Begin Reading
6 Index
7 About the Author
Pages
1 i
2 ii
3 1
4 2
5 3
6 4
7 5
8 6
9 7
10 8
11 9
12 10
13 11
14 12
15 13
16 14
17 15
18 16
19 17
20 18
21 19
22 20
23 21
24 22
25 23
26 24
27 25
28 26
29 27
30 28
31 29
32 30
33 31
34 32
35 33
36 34
37 35
38 36
39 37
40 38
41 39
42 40
43 41
44 42
45 43
46 44
47 45
48 46
49 47
50 48
51 49
52 50
53 51
54 52
55 53
56 54
57 55
58 56
59 57
60 58
61 59
62 60
63 61
64 62
65 63
66 64
67 65
68 66
69 67
70 68
71 69
72 70
73 71
74 72
75 73
76 74
77 75
78 76
79 77
80 78
81 79
82 80
83 81
84 83
85 84
86 85
87 86
88 87
89 88
90 89
91 90
92 91
93 92
94 93
95 94
96 95
97 96
98 97
99 98
100 99
101 100
102 101
103 102
104 103
105 104
106 105
107 106
108 107
109 109
110 110
111 111
112 112
113 113
114 114
115 115
116 116
117 117
118 118
119 119
120 120
121 121
122 122
123 123
124 124
125 125
126 126
127 127
128 128
129 129
130 130
131 131
132 132
133 133
134 134
135 135
136 136
137 137
138 138
139 139
140 140
141 141
142 142
143 143
144 144
145 145
146 146
147 147
148 148
149 149
150 150
151 151
152 152
153 153
154 154
155 155
156 156
157 157
158 158
159 159
160 160
161 161
162 162
163 163
164 164
165 165
166 166
167 167
168 168
169 169
170 170
171 171
172 172
173 173
174 174
175 175
176 176
177 177
178 178
179 179
180 180
181 181
182 182
183 183
184 184
185 185
186 186
187 187
188 188
189 189
190 190
191 191
192 192
193 193
194 194
195 195
196 196
197 197
198 198
199 199
200 200
201 201
202 202
203 203
204 204
205 205
206 206
207 207
208 208
209 209
210 210
211 211
212 212
213 213
214 214
215 215
216 216
217 217
218 218
219 219
220 220
221 221
222 222
223 223
224 224
225 225
226 226
227 227
228 228
229 229
230 230
231 231
232 232
233 233
234 234
235 235
236 236
237 237
238 238
239 239
240 240
241 241
242 242
243 243
244 244
245 245
246 246
247 247
248 248
249 249
250 250
251 251
252 252
253 253
254 254
255 255
256 256
257 257
258 258
259 259
260 260
261 261
262 262
263 263
264 264
265 265
266 266
267 267
268 268
269 269
270 270
271 271
272 272
273 273
274 274
275 275
276 276
277 277
278 278
279 279
280 280
281 281
282 282
283 283
284 284
285 285
286 286
Читать дальшеИнтервал:
Закладка:
Похожие книги на «AutoCAD For Dummies»
Представляем Вашему вниманию похожие книги на «AutoCAD For Dummies» списком для выбора. Мы отобрали схожую по названию и смыслу литературу в надежде предоставить читателям больше вариантов отыскать новые, интересные, ещё непрочитанные произведения.
Обсуждение, отзывы о книге «AutoCAD For Dummies» и просто собственные мнения читателей. Оставьте ваши комментарии, напишите, что Вы думаете о произведении, его смысле или главных героях. Укажите что конкретно понравилось, а что нет, и почему Вы так считаете.
