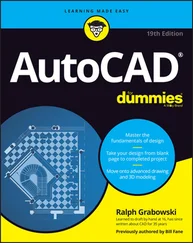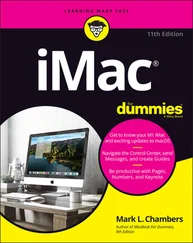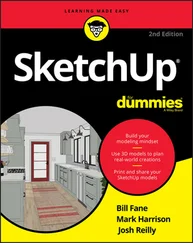The following sections introduce you to the more important New/Modify Dimension Style tabs and highlight useful settings. Note that whenever you specify a distance or length setting, you should enter the desired plotted size. AutoCAD scales all these numbers by the overall scale factor that you enter on the Fit tab.
Following Lines and Arrows
The settings on the Lines and Arrows tab control the basic look and feel of all parts of your dimensions except text. Use this tab to change the type and size of arrowheads or the display characteristics of the dimension and extension lines.
Tabbing to Text
Use the Text tab to control how your dimension text looks — the text style and height to use (see Chapter 9) and where to place the text with respect to the dimension and extension lines. You’ll probably want to change the Text Style setting to something that uses a more pleasing font than the dorky default Txt.shx font, such as the Romans.shx font. The default Text Height is too large for most situations — set it to ⅛”, 3mm, or another height that makes sense. Figure 10-7 shows one company’s standard text settings.
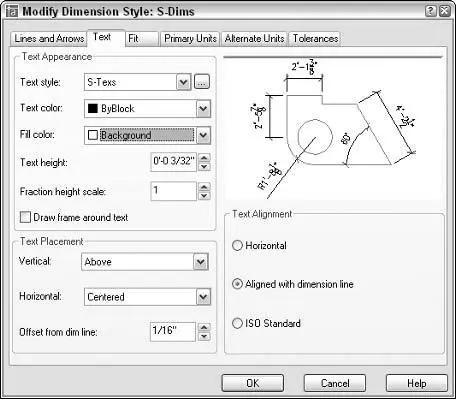
Figure 10-7:Whip your dimension text into shape.
 The text style that you specify for a dimension style must be a variable height style — that is, the height that you specify in the Text Style dialog box must be zero. (See Chapter 9 for more information about variable height and fixed height text styles.) If you specify a fixed height text style for a dimension style, the text style’s height will override the Text Height setting in the New/Modify Dimension Style subdialog box. This behavior is confusing at best and unacceptable at worst. Use a variable height style to avoid the problem.
The text style that you specify for a dimension style must be a variable height style — that is, the height that you specify in the Text Style dialog box must be zero. (See Chapter 9 for more information about variable height and fixed height text styles.) If you specify a fixed height text style for a dimension style, the text style’s height will override the Text Height setting in the New/Modify Dimension Style subdialog box. This behavior is confusing at best and unacceptable at worst. Use a variable height style to avoid the problem.
 Enter the desired plotted text height. Don’t multiply it by the drawing scale factor, as you do for ordinary text.
Enter the desired plotted text height. Don’t multiply it by the drawing scale factor, as you do for ordinary text.
 Industry or company standards usually dictate the size of dimension text. (For example, ⅛ inch is common in the architectural industry.) In any case, make sure you pick a height that’s not too small to read on your smallest check plot.
Industry or company standards usually dictate the size of dimension text. (For example, ⅛ inch is common in the architectural industry.) In any case, make sure you pick a height that’s not too small to read on your smallest check plot.
 AutoCAD 2005’s new background mask feature, described in Chapter 9, works for dimension text, too. To turn on masking, choose either Background or a specific color from the Fill Color drop-down list. When you do, AutoCAD hides the portions of any objects that lie underneath dimension text. (To ensure that dimension text lies on top of other objects, use the DRaworder or TEXTTOFRONT command — see Chapter 9 for more information.
AutoCAD 2005’s new background mask feature, described in Chapter 9, works for dimension text, too. To turn on masking, choose either Background or a specific color from the Fill Color drop-down list. When you do, AutoCAD hides the portions of any objects that lie underneath dimension text. (To ensure that dimension text lies on top of other objects, use the DRaworder or TEXTTOFRONT command — see Chapter 9 for more information.
Getting Fit
The Fit tab includes a bunch of confusing options that control when and where AutoCAD shoves the dimension text if it doesn’t quite fit between the dimension lines. The default settings leave AutoCAD in “maximum attempt at being helpful mode” — that is, AutoCAD moves the text, dimension lines, and arrows around automatically so that things don’t overlap. If these guesses seem less than satisfactory to you, try the modified settings shown in Figure 10-7: Select the Over the Dimension Line, without a Leader radio box under Text Placement and the Always Draw Dim Line between Ext Lines check box under Fine Tuning. (You can always move the text yourself by grip editing it, as I describe later in this chapter.)
Most important, the Fit tab includes the Use Overall Scale Of setting, as noted in Figure 10-8. This setting acts as a global scaling factor for all the other length-related dimension settings. Always set Use Overall Scale Of to the drawing scale factor of the current drawing.
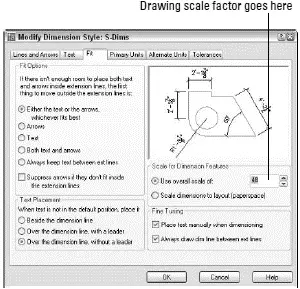
Figure 10-8:Keep Fit and don’t forget the Scale.
 If your drawing includes areas of different scales, you can create multiple dimension styles, one for each scale. Alternatively, you can set the Use Overall Scale Of setting to 1.0 and draw dimensions in a paper space layout, rather than in model space. See the “Trans-spatial dimensioning” section, later in this chapter, for more information.
If your drawing includes areas of different scales, you can create multiple dimension styles, one for each scale. Alternatively, you can set the Use Overall Scale Of setting to 1.0 and draw dimensions in a paper space layout, rather than in model space. See the “Trans-spatial dimensioning” section, later in this chapter, for more information.
 The Use Overall Scale Of setting corresponds to the DIMSCALE system variable, and you’ll hear AutoCAD drafters refer to it as such. AutoCAD accepts zero as a special DIMSCALE setting for dimensioning in paper space layouts. Look up the DIMSCALE system variable in the AutoCAD online help system for more information about additional dimension scale options.
The Use Overall Scale Of setting corresponds to the DIMSCALE system variable, and you’ll hear AutoCAD drafters refer to it as such. AutoCAD accepts zero as a special DIMSCALE setting for dimensioning in paper space layouts. Look up the DIMSCALE system variable in the AutoCAD online help system for more information about additional dimension scale options.
Using Primary Units
The Primary Units tab gives you incredibly — or maybe overly — detailed control over how AutoCAD formats the characters in the dimension text string. You usually want to set the Unit format and Precision and maybe specify a suffix for unit-less numbers, such as mmfor millimeters. You may also change the Zero Suppression settings, depending on whether you want dimension text to read 0.5000, .5000, or 0.5. (“Zero Suppression!” also makes a great rallying cry for organizing your fellow AutoCAD drafters.)
Other style settings
If your work requires that you show dimensions in two different units (such as inches and millimeters), use the Alternate Units tab to turn on and control alternate units. If your work requires listing construction tolerances (for example, 3.5 mm +/–0.01), use the Tolerances tab to configure the tolerance format that you want.
 The New/Modify Dimension Style dialog box Tolerance tab settings are for adding manufacturing tolerances (for example, +0.2or -0.1) to the text of ordinary dimensions — the kind of dimensions I cover in this chapter. AutoCAD also includes a separate TOLERANCES command that draws special symbols called geometric tolerances. If you need these symbols, you probably know it; if you’ve never heard of them, just ignore them. Look up “Geometric Tolerance dialog box” on the Index tab in the AutoCAD online help system for more information.
The New/Modify Dimension Style dialog box Tolerance tab settings are for adding manufacturing tolerances (for example, +0.2or -0.1) to the text of ordinary dimensions — the kind of dimensions I cover in this chapter. AutoCAD also includes a separate TOLERANCES command that draws special symbols called geometric tolerances. If you need these symbols, you probably know it; if you’ve never heard of them, just ignore them. Look up “Geometric Tolerance dialog box” on the Index tab in the AutoCAD online help system for more information.
After you’ve copied or created a suitable dimension style, you’re ready to dimension. Fortunately, adding dimensions to a drawing with existing dimension styles is usually pretty straightforward.
When you want to dimension something in AutoCAD, you can either select the object, such as a line or polyline segment, or select points on that object, such as the endpoints of the line or polyline segment. If you select an object, AutoCAD finds the most obvious points on it to dimension, such as the endpoints of a line. If you choose to select individual points instead, use object snaps (see Chapter 4). The points that you pick — or that AutoCAD finds for you — are called the origins of the dimension’s extension lines. When you change the size of the object (for example, by stretching it), AutoCAD automatically moves the dimension’s origin points and updates the dimension text to show the new length.
Читать дальше
Конец ознакомительного отрывка
Купить книгу


 The text style that you specify for a dimension style must be a variable height style — that is, the height that you specify in the Text Style dialog box must be zero. (See Chapter 9 for more information about variable height and fixed height text styles.) If you specify a fixed height text style for a dimension style, the text style’s height will override the Text Height setting in the New/Modify Dimension Style subdialog box. This behavior is confusing at best and unacceptable at worst. Use a variable height style to avoid the problem.
The text style that you specify for a dimension style must be a variable height style — that is, the height that you specify in the Text Style dialog box must be zero. (See Chapter 9 for more information about variable height and fixed height text styles.) If you specify a fixed height text style for a dimension style, the text style’s height will override the Text Height setting in the New/Modify Dimension Style subdialog box. This behavior is confusing at best and unacceptable at worst. Use a variable height style to avoid the problem. Enter the desired plotted text height. Don’t multiply it by the drawing scale factor, as you do for ordinary text.
Enter the desired plotted text height. Don’t multiply it by the drawing scale factor, as you do for ordinary text. Industry or company standards usually dictate the size of dimension text. (For example, ⅛ inch is common in the architectural industry.) In any case, make sure you pick a height that’s not too small to read on your smallest check plot.
Industry or company standards usually dictate the size of dimension text. (For example, ⅛ inch is common in the architectural industry.) In any case, make sure you pick a height that’s not too small to read on your smallest check plot. AutoCAD 2005’s new background mask feature, described in Chapter 9, works for dimension text, too. To turn on masking, choose either Background or a specific color from the Fill Color drop-down list. When you do, AutoCAD hides the portions of any objects that lie underneath dimension text. (To ensure that dimension text lies on top of other objects, use the DRaworder or TEXTTOFRONT command — see Chapter 9 for more information.
AutoCAD 2005’s new background mask feature, described in Chapter 9, works for dimension text, too. To turn on masking, choose either Background or a specific color from the Fill Color drop-down list. When you do, AutoCAD hides the portions of any objects that lie underneath dimension text. (To ensure that dimension text lies on top of other objects, use the DRaworder or TEXTTOFRONT command — see Chapter 9 for more information.
 If your drawing includes areas of different scales, you can create multiple dimension styles, one for each scale. Alternatively, you can set the Use Overall Scale Of setting to 1.0 and draw dimensions in a paper space layout, rather than in model space. See the “Trans-spatial dimensioning” section, later in this chapter, for more information.
If your drawing includes areas of different scales, you can create multiple dimension styles, one for each scale. Alternatively, you can set the Use Overall Scale Of setting to 1.0 and draw dimensions in a paper space layout, rather than in model space. See the “Trans-spatial dimensioning” section, later in this chapter, for more information.

