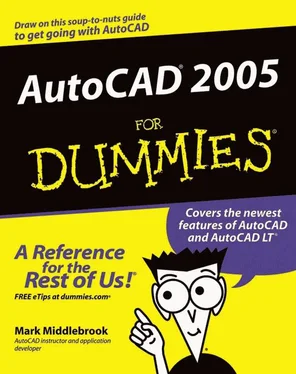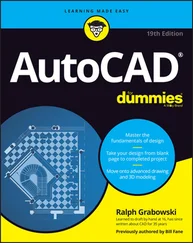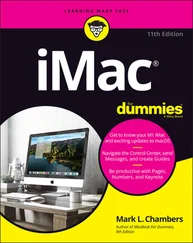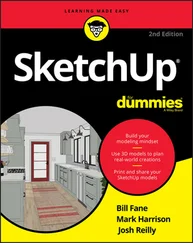This “tiny text”/“enormous text” approach seems peculiar at first, especially if you were schooled in manual drafting. But it’s a consequence of CAD’s ability to let you draw and measure the geometry in real-world units. After all, the geometry of what you’re representing, not the ancillary notes, usually is the main point of the drawing.
Plotted text height
Most industries have plotted text height standards. A plotted text height of ⅛ inch or 3 mm is common for notes. Some companies use slightly smaller heights (for example, 3⁄32 inch or 2.5 mm) to squeeze more text into small spaces.
Calculating AutoCAD text height
To calculate AutoCAD text height, you need to know the drawing scale factor, the desired plotted text height, and the location of the multiplication button on your calculator. Use the following steps to figure out text height:
1. Determine the drawing’s drawing scale factor.
If you set up the drawing, you should know its drawing scale, as described in Chapter 3. If someone else set up the drawing, try the suggestions in the sidebar, “Figuring out a drawing’s scale factor.”
2. Determine the height that your notes should appear when you plot the drawing to scale.
See the “Plotted text height” section for suggestions.
3. Multiply the numbers that you figured out in Steps 1 and 2.
Table 9-1 lists some common drawing scales and text heights for drawings in imperial and metric units. You should know how to calculate the drawing scale factors and text heights, but you’re allowed to use the table to check your work. ( Hint:Multiply the number in the second column by the number in the third column to get the number in the fourth column!) The Cheat Sheet tables include some additional drawing scales and text heights.
Table 9-1 Common Drawing Scales and Text Heights
| Drawing Scale |
Drawing Scale Factor |
Plotted Text Height |
AutoCAD Text Height |
| ⅛” = 1’–0” |
96 |
⅛” |
12” |
| ¼” = 1’–0” |
48 |
⅛” |
6” |
| ¾” = 1’–0” |
16 |
⅛” |
2” |
| 1” = 1’–0” |
12 |
⅛” |
1½” |
| 1 = 100 mm |
100 |
3 mm |
300 mm |
| 1 = 50 mm |
50 |
3 mm |
150 mm |
| 1 = 20 mm |
20 |
3 mm |
60 mm |
| 1 = 10 mm |
10 |
3 mm |
30 mm |
Figuring out a drawing’s scale factor
If you’re adding text to a drawing that someone else created, you may not immediately know its drawing scale factor. In some cases, making the determination is trivial, whereas in other cases it’s tricky indeed. Here are some methods you can use:
□ Ask the creator of the drawing.
□ Look for text or a scale bar on the drawing that indicates the scale.
□ Use an architectural or engineering scale to measure distances on the plotted drawing, if you have one.
□ Check the value of the DIMSCALE (DIMension SCALE) system variable, as described in Chapter 10.
None of these methods is infallible by itself, but by comparing the evidence, you usually can figure out the drawing scale factor with reasonable certainty.
After you know the AutoCAD text height, you can use it to define the height of a text style or of an individual text object. If you assign a nonzero height to a text style (Step 7 in the “Get in style” section, earlier in this chapter), all single-line text strings that you create with that style will use the fixed height. If you leave the text style’s height set to zero, AutoCAD asks you for the text height when you draw each single-line text object.
 This discussion of text height assumes that you’re adding text in model space, which is the most common practice. You may want to add text to a paper space layout — for example, when you draw text in a title block or add a set of sheet notes that doesn’t directly relate to the model space geometry. When you create text in paper space, you specify the actual, plotted height, instead of the scaled-up height.
This discussion of text height assumes that you’re adding text in model space, which is the most common practice. You may want to add text to a paper space layout — for example, when you draw text in a title block or add a set of sheet notes that doesn’t directly relate to the model space geometry. When you create text in paper space, you specify the actual, plotted height, instead of the scaled-up height.
One line or two?
For historical reasons (namely, because the AutoCAD text capabilities used to be much more primitive than they are now), AutoCAD offers two different kinds of text objects and two corresponding text-drawing commands. Table 9-2 explains the two options.
Table 9-2 The Two Kinds of AutoCAD Text
| Text Object |
Command |
Comments |
| Paragraph text |
mText |
Designed for multiple lines, with word-wrapping. AutoCAD keeps the multiple lines together as a single object. Other special formatting, such as hanging indents, is possible. |
| Single-line text |
TEXT |
Designed for creating single lines. Although you can press Enter to create more than one line of text, each line becomes a separate text object. |
Although you may be inclined to ignore the older single-line text option, it’s worth knowing how to use both kinds of text. The TEXT command is a bit simpler than the mText command, so it’s still useful for entering short, single-line pieces of text such as object labels and one-line notes. And it’s the command of choice for CAD comedians who want to document their one-liners!
Your text will be justified
Both the TEXT and mText commands offer a bewildering array of text justification options — in other words, which way the text flows from the justification point or points that you pick in the drawing. For most purposes, the default Left justification for single-line text or Top Left justification for paragraph text works fine. Occasionally, you may want to use a different justification, such as Centered for labels or titles. Both commands provide command-line options for changing text justification. I point out these options when I demonstrate the commands later in this chapter.
Despite its limitations, the TEXT command is useful for labels and other short notes for which mText would be overkill. The following procedure shows you how to enter text by using the AutoCAD TEXT command.
 You can use TEXT for multiple lines of text: Just keep pressing Enter after you type each line of text, and TEXT puts the new line below the previous one. The problem is that TEXT creates each line of text as a separate object. If you later want to add or remove words in the multiple lines, AutoCAD can’t do any word-wrapping for you; you have to edit each line separately, cutting words from one line and adding them to the adjacent line.
You can use TEXT for multiple lines of text: Just keep pressing Enter after you type each line of text, and TEXT puts the new line below the previous one. The problem is that TEXT creates each line of text as a separate object. If you later want to add or remove words in the multiple lines, AutoCAD can’t do any word-wrapping for you; you have to edit each line separately, cutting words from one line and adding them to the adjacent line.
 The AutoCAD 2005 TEXT command was called DTEXT (Dynamic TEXT) in older versions of AutoCAD (Release 14 and earlier). You may hear AutoCAD old-timers refer to the DTEXT command instead of TEXT. And you thought they called it DTEXT because it wasn’t good enough to be A, B, or C text…
The AutoCAD 2005 TEXT command was called DTEXT (Dynamic TEXT) in older versions of AutoCAD (Release 14 and earlier). You may hear AutoCAD old-timers refer to the DTEXT command instead of TEXT. And you thought they called it DTEXT because it wasn’t good enough to be A, B, or C text…
 The TEXT command does all of its prompting on the command line, so be sure to read the command line prompts at each step along the way. Here’s how you enter text with the TEXT command:
The TEXT command does all of its prompting on the command line, so be sure to read the command line prompts at each step along the way. Here’s how you enter text with the TEXT command:
Читать дальше
Конец ознакомительного отрывка
Купить книгу

 This discussion of text height assumes that you’re adding text in model space, which is the most common practice. You may want to add text to a paper space layout — for example, when you draw text in a title block or add a set of sheet notes that doesn’t directly relate to the model space geometry. When you create text in paper space, you specify the actual, plotted height, instead of the scaled-up height.
This discussion of text height assumes that you’re adding text in model space, which is the most common practice. You may want to add text to a paper space layout — for example, when you draw text in a title block or add a set of sheet notes that doesn’t directly relate to the model space geometry. When you create text in paper space, you specify the actual, plotted height, instead of the scaled-up height. The AutoCAD 2005 TEXT command was called DTEXT (Dynamic TEXT) in older versions of AutoCAD (Release 14 and earlier). You may hear AutoCAD old-timers refer to the DTEXT command instead of TEXT. And you thought they called it DTEXT because it wasn’t good enough to be A, B, or C text…
The AutoCAD 2005 TEXT command was called DTEXT (Dynamic TEXT) in older versions of AutoCAD (Release 14 and earlier). You may hear AutoCAD old-timers refer to the DTEXT command instead of TEXT. And you thought they called it DTEXT because it wasn’t good enough to be A, B, or C text… The TEXT command does all of its prompting on the command line, so be sure to read the command line prompts at each step along the way. Here’s how you enter text with the TEXT command:
The TEXT command does all of its prompting on the command line, so be sure to read the command line prompts at each step along the way. Here’s how you enter text with the TEXT command:










