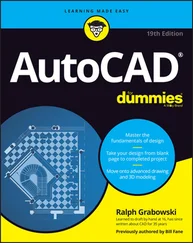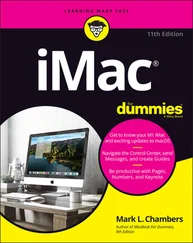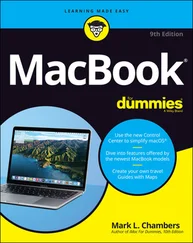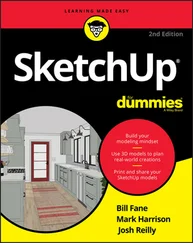□ Surfaces:A surface model represents the “skin” of an object but not the solid mass inside. AutoCAD uses objects called meshes to create surfaces. A mesh is a faceted surface that represents the edges and surfaces of a 3D object. You also can create a surface mesh by sweeping a 2D object such as a polyline around an axis. Creating a surface model is like building a physical model out of thin sheets of balsa wood. A surface model is one step up from a wireframe model because you can apply material properties and shading to its surfaces.
 Surface meshes are just the thing for some 3D modeling tasks, but they have limitations:
Surface meshes are just the thing for some 3D modeling tasks, but they have limitations:
• Some 3D objects are awkward to build by pasting surfaces together.
• You can’t check mass properties or interferences of a surface model. (AutoCAD doesn’t recognize that there’s any solid mass inside the surfaces.)
□ Solids: A solid model is as close to true 3D as you can get without whipping out some Play-Doh and building a real-world model yourself. You build solid models by constructing basic 3D shapes and then combining them — adding, subtracting, or finding their intersections — and modifying them. It’s like using lots of fancy saws, drills, and glue to build a model made out of wooden blocks. You can render a solid model, as well as check mass properties and interferences.
In most practical applications of 3D, you select one type of representation — wireframe, surface, or solid — for all or most of the objects in the drawing, based on ease of construction and intended use of the model. However, AutoCAD doesn’t prevent you from mixing all three types of 3D objects in the same drawing.
3D thumbs up
Using 3D takes time to master, creates additional work, and slows down your computer. Why bother using it? Here are four key reasons why anyone in his or her right mind would bother with 3D:
□ It’s the wave of the future.As CAD pursues greater realism and production efficiency, 3D is becoming important for more tasks in more professions. Drafters and designers who want to keep up with how CAD is likely to be used in the future should become familiar with 3D now.
□ Sometimes it’s nice.Drawing in 3D is useful for several tasks, including creating shaded renderings to help sell a design to a client, and fit-and-finish testing to find potential problems before a design is put into construction or manufacturing.
□ Sometimes it’s needed.Drawing in 3D is required for a small but growing number of tasks. Many mechanical designs are done in 3D or converted into 3D at some point in the design process. 3D perspective views make drawings easier to understand. And the shaded renderings used for both designing and selling are becoming a practical necessity in some fields.
□ Sometimes it’s faster.The fastest way to create a single view of something usually is to draw that view in 2D. If you need multiple views, it may be faster to create a 3D model and then slice and render it as needed for the views you want to create.
After you determine the type of 3D representation to use, you decide on the appropriate level of detail and construct the model, using the commands and techniques introduced in this chapter. Finally, you create the required 2D and/or rendered views for plotting or viewing on the screen.
You can do some experimentation with 3D on any computer system that can run AutoCAD. If you want to pursue serious work in 3D AutoCAD, pay attention to the following prerequisites:
□ Know AutoCAD well.You need to be pretty comfortable using AutoCAD for 2D work before doing much with 3D. You should be able to control object properties, use precision techniques, draw and edit 2D objects, and zoom and pan — in other words, all the stuff covered in Chapters 4 through 7 of this book. If you aren’t comfortable with these techniques in 2D drafting, you’re likely to find 3D modeling in AutoCAD a real struggle.
□ Get a fast computer.For beginning 3D work, any AutoCAD-adequate system will do the job. For serious work with 3D models, you need a fast computer, lots of memory, and lots of disk space.
□ Get and master additional software.In addition to AutoCAD, you may need other programs — either AutoCAD add-ons or separate packages — to do work that AutoCAD isn’t as good at. Specialized 3D modeling and rendering programs are among the tools of the trade of most people who do a lot of 3D work. Illustration packages can help you jazz up the appearance of your drawing.
 Many of Autodesk’s newer software products — AutoCAD-based ones like Architectural Desktop and Mechanical Desktop and non-AutoCAD ones like Revit and Inventor (see Chapter 1 for more information) — use 3D modeling as their fundamental approach to CAD. If you intend to use 3D on real projects, you’ll probably use 3D-centric programs such as these, not plain AutoCAD. The information in this chapter will get you started on the right track, especially if you eventually use one of the AutoCAD-based applications.
Many of Autodesk’s newer software products — AutoCAD-based ones like Architectural Desktop and Mechanical Desktop and non-AutoCAD ones like Revit and Inventor (see Chapter 1 for more information) — use 3D modeling as their fundamental approach to CAD. If you intend to use 3D on real projects, you’ll probably use 3D-centric programs such as these, not plain AutoCAD. The information in this chapter will get you started on the right track, especially if you eventually use one of the AutoCAD-based applications.
□ Do a real project.Real work is the best motivation for discovering 3D. If you don’t have an actual work assignment, create a task. Something as “simple” as creating a 3D model of your chair will make the difference between really finding out something useful about 3D and just reading about it in the manuals.
3D thumbs down
Consider these issues before you decide how much to use 3D on a particular project:
□ 2D input and editing:The mouse, keyboard, and drawing tablet are all 2D devices; the more complex the 3D object you’re trying to model, the more complicated it is to construct the object with these devices. In addition, the AutoCAD 3D editing tools are fairly limited in scope — especially for solids. For most heavy-duty 3D work, you need a third-party application, a discipline-specific version of AutoCAD (such as Architectural Desktop), or a special-purpose solid modeling program.
□ 2D output:Most of the currently available output methods, notably paper and the computer screen, are 2D. Presenting your 3D model in its full, three-dimensional glory requires extra work by you or the viewer.
□ Performance:Today’s personal computers are adequate for the task of storing fairly complex 2D models and displaying them on-screen and on plots; if the model is 3D, the difficulty increases geometrically, and performance seems to slow geometrically as well. You may need a faster computer and more memory to meet these demands. You may also find yourself taking longer coffee breaks as you wait for your computer to load or render complex 3D models.
The first challenge in 3D modeling is being able to see your three-dimensional model on a two-dimensional computer screen. The normal model space view on the Model tab in the drawing area shows a single, projected 2D view of your model — the top-down, “plan” view by default.
AutoCAD provides two model space capabilities that enable you to escape this visual flatland:
□ With viewports, you can carve the model space drawing area into smaller rectangular areas, each of which shows a different view of the model.
Читать дальше
Конец ознакомительного отрывка
Купить книгу
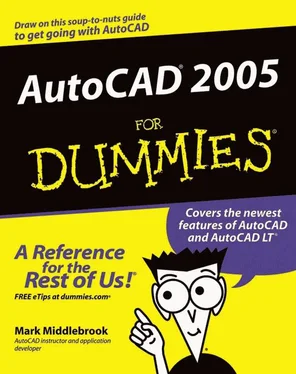
 Surface meshes are just the thing for some 3D modeling tasks, but they have limitations:
Surface meshes are just the thing for some 3D modeling tasks, but they have limitations: Many of Autodesk’s newer software products — AutoCAD-based ones like Architectural Desktop and Mechanical Desktop and non-AutoCAD ones like Revit and Inventor (see Chapter 1 for more information) — use 3D modeling as their fundamental approach to CAD. If you intend to use 3D on real projects, you’ll probably use 3D-centric programs such as these, not plain AutoCAD. The information in this chapter will get you started on the right track, especially if you eventually use one of the AutoCAD-based applications.
Many of Autodesk’s newer software products — AutoCAD-based ones like Architectural Desktop and Mechanical Desktop and non-AutoCAD ones like Revit and Inventor (see Chapter 1 for more information) — use 3D modeling as their fundamental approach to CAD. If you intend to use 3D on real projects, you’ll probably use 3D-centric programs such as these, not plain AutoCAD. The information in this chapter will get you started on the right track, especially if you eventually use one of the AutoCAD-based applications.

