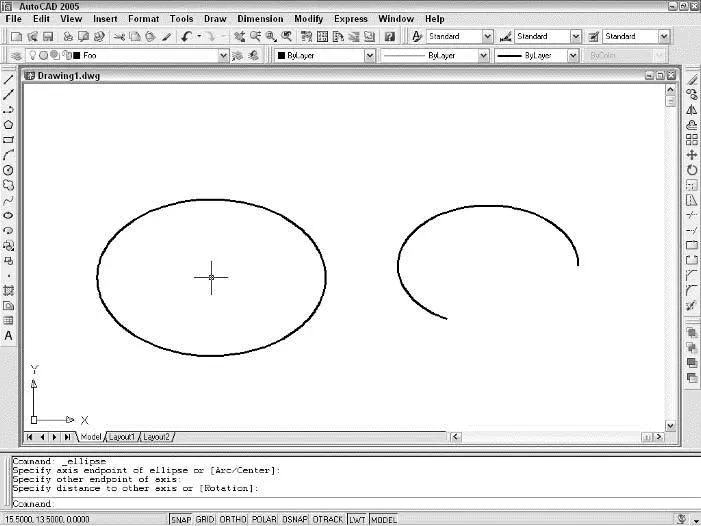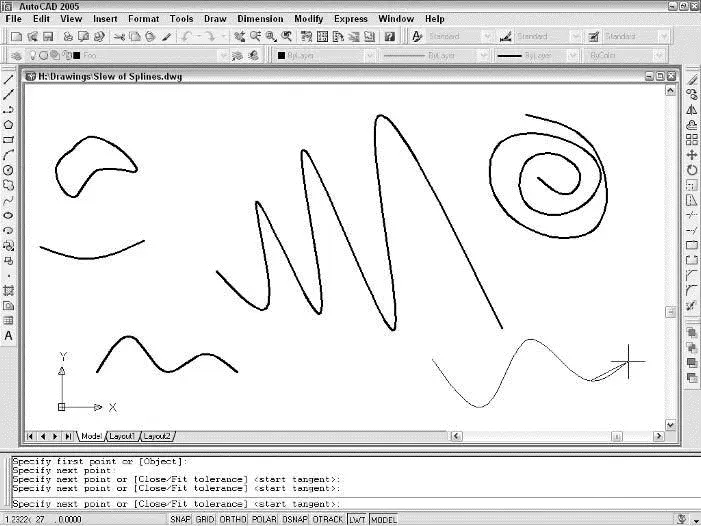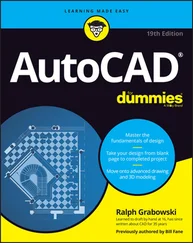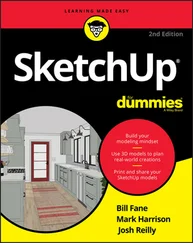Specify end point of arc:
5. Specify the other endpoint of the arc by clicking a point or typing coordinates.
AutoCAD draws the arc, as shown in Figure 5-7.
Ellipses (S. Grant?)
An ellipse is like a warped circle with a major (long) axis and a minor (short) axis. These axes determine the ellipse’s length, width, and degree of curvature. An elliptical arc is an arc cut from an ellipse. Some kinds of drawing geometry require ellipses or elliptical arcs, but many people use AutoCAD happily for years without ever drawing an ellipse. If you think you’re one of those people, skip this section.
The AutoCAD ELlipse command provides a straightforward way of drawing an ellipse: You specify the two endpoints of one of its axes and then specify an endpoint on the other axis. But like the Arc command, the ELlipse command offers a bunch of other options on the command line:
□ Arc:This option generates an elliptical arc, not a full ellipse. You define an elliptical arc just as you do a full ellipse. The following methods for creating an ellipse apply to either.
□ Center:This option requires that you define the center of the ellipse and then the endpoint of an axis. You can then either enter the distance of the other axis or specify that a rotation around the major axis define the ellipse. If you choose the latter, you can enter (or drag the ellipse to) a specific rotation for the second axis that, in turn, completely defines the ellipse.
□ Rotation:With this option, you specify an angle, which defines the curvature of the ellipse — small angles make fat ellipses (0 degrees creates a circle, in fact), and large angles make skinny ellipses. The name of the option, Rotation, has something to do with rotating an imaginary circle around the first axis. If you can figure out the imaginary circle business, then you have a better imagination than I do.
The following example creates an ellipse by using the default endpoints of the axes method. Figure 5-8 shows an ellipse and an elliptical arc.

Figure 5-8:An ellipse and elliptical arc.
Command: ELlipseEnter
Specify axis endpoint of ellipse or [Arc/Center]:
pick or type the first endpoint of one axis
Specify other endpoint of axis:
pick or type the other endpoint of one axis
Specify distance to other axis or [Rotation]:
pick or type the endpoint of the other axis
 You can create elliptical arcs (as opposed to the circular arcs that the AutoCAD Arc command draws) by using the Arc option of the ELlipse command; it’s perfect for drawing those cannonball trajectories! Alternatively, you can draw a full ellipse and use the TRIM or BREAK command to cut a piece out of it.
You can create elliptical arcs (as opposed to the circular arcs that the AutoCAD Arc command draws) by using the Arc option of the ELlipse command; it’s perfect for drawing those cannonball trajectories! Alternatively, you can draw a full ellipse and use the TRIM or BREAK command to cut a piece out of it.
Splines: The sketchy, sinuous curves
Most people use CAD programs for precision drawing tasks: straight lines, carefully defined curves, precisely specified points, and so on. AutoCAD is not the program to free your inner artist — unless your inner artist is Mondrian. Nonetheless, even meticulously created CAD drawings sometimes need free-form curves. The AutoCAD spline object is just the thing for the job.
 Although PLine is pronounced to rhyme with “beeline,” SPLine rhymes with “vine.” (If you liked my earlier pronunciation comment, you may want to think about beer before you say “PLine” and about wine before you say “SPLine.”)
Although PLine is pronounced to rhyme with “beeline,” SPLine rhymes with “vine.” (If you liked my earlier pronunciation comment, you may want to think about beer before you say “PLine” and about wine before you say “SPLine.”)
 You can use AutoCAD splines in two ways:
You can use AutoCAD splines in two ways:
□ Eyeball the location and shape of the curve and don’t worry too much about getting it just so. That’s the free-form, sketchy, not-too-precise approach that I describe here.
□ Specify their control points and curvature characteristics precisely. Beneath their easy-going, informal exterior, AutoCAD splines are really highly precise, mathematically defined entities called NURBS curves (Non-Uniform Rational B-Spline curves). Mathematicians and some mechanical and industrial designers care a lot about the precise characteristics of the curves they work with. For those people, the AutoCAD SPLine and SPlinEdit commands include a number of advanced options. Look up “spline curves” in the AutoCAD online help if you need precision in your splines.
Drawing splines is straightforward, if you ignore the advanced options. The following procedure draws a free-form curve with the SPLine command:
1. Set object properties to the layer and other properties that you want applied to the spline that you’ll draw.
2. Click the Spline button on the Draw toolbar.
AutoCAD starts the SPLine command and prompts you at the command line to specify the first endpoint of the spline:
Specify first point or [Object]:
3. Specify the start point by clicking a point or typing coordinates.
The command line prompts you to specify additional points:
Specify next point:
4. Specify additional points by clicking or typing coordinates.
After you pick the second point, the command line prompt changes to show additional options:
Specify next point or [Close/Fit tolerance] :
 Because you’re drawing a free-form curve, you usually don’t need to use object snaps or other precision techniques when picking spline points.
Because you’re drawing a free-form curve, you usually don’t need to use object snaps or other precision techniques when picking spline points.
5. Press Enter after you’ve chosen the final endpoint of your spline.
AutoCAD prompts you to specify tangent lines for each end of the spline:
Specify start tangent:
Specify end tangent:
 The
The Specify start tangentand Specify end tangentprompts can control the curvature of the start and end points of the spline. In most cases, just pressing Enter at both prompts to accept the default tangents works fine.
6. Press Enter twice to accept the default tangent directions.
AutoCAD draws the spline.
Figure 5-9 shows some examples of splines.

Figure 5-9:A slew of splines.
 After you’ve drawn a spline, you can grip edit it to adjust its shape. See Chapter 6 for information about grip editing. If you need finer control over spline editing, look up the SPlinEdit command in the AutoCAD online help.
After you’ve drawn a spline, you can grip edit it to adjust its shape. See Chapter 6 for information about grip editing. If you need finer control over spline editing, look up the SPlinEdit command in the AutoCAD online help.
Читать дальше
Конец ознакомительного отрывка
Купить книгу


 You can create elliptical arcs (as opposed to the circular arcs that the AutoCAD Arc command draws) by using the Arc option of the ELlipse command; it’s perfect for drawing those cannonball trajectories! Alternatively, you can draw a full ellipse and use the TRIM or BREAK command to cut a piece out of it.
You can create elliptical arcs (as opposed to the circular arcs that the AutoCAD Arc command draws) by using the Arc option of the ELlipse command; it’s perfect for drawing those cannonball trajectories! Alternatively, you can draw a full ellipse and use the TRIM or BREAK command to cut a piece out of it. You can use AutoCAD splines in two ways:
You can use AutoCAD splines in two ways:











