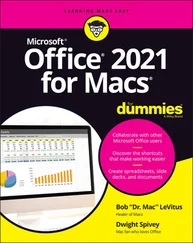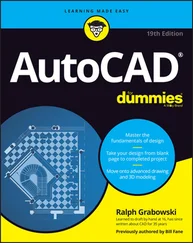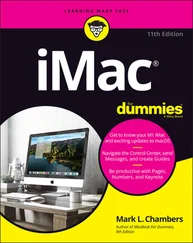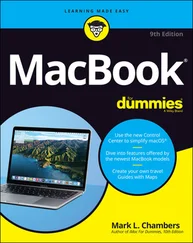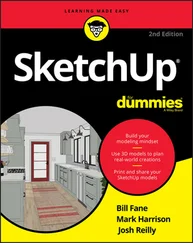1. Right-click the SNAP button on the status bar.
2. Choose the Settings option.
The Snap and Grid tab on the Drafting Settings dialog box appears.
3. Enter a snap spacing in the Snap X Spacing field and then click OK.
Click the SNAP button on the status bar or Press F9 to toggle snap mode off and on. To use snap effectively, change the snap spacing frequently — changing to a smaller spacing as you zoom in and work on smaller areas. You often need to toggle snap off and on, because selecting objects and some editing tasks are easier with snap off.
□ Ortho:Ortho mode constrains the cursor to move at right angles (orthogonally) to the previous point. Click the ORTHO button on the status bar or Press F8 to toggle ortho mode off and on. Because technical drawings often include lots of orthogonal lines, you’ll use ortho mode a lot.
□ Direct distance entry:This “point and type” technique is an easy and efficient way to draw with precision. You simply point the cursor in a particular direction, type a distance at the command line, and press Enter. AutoCAD calls it “direct distance entry” because it avoids the indirect command line method of specifying a distance by typing relative or polar coordinates. (I describe this older method earlier in this chapter.) You can use direct distance entry any time the crosshair cursor is anchored to a point and the command line prompts you for another point or a distance. You’ll usually use direct distance entry with ortho mode turned on, to specify a distance in an orthogonal direction (0, 90, 180, or 270 degrees). You also can combine direct distance entry with polar tracking to specify distances in non-orthogonal directions (for example, in angle increments of 45 degrees).
□ Object snap tracking:This feature extends running object snaps so that you can locate points based on more than one object snap point. For example, you can pick a point at the center of a square by tracking to the midpoints of two perpendicular sides. (AutoCAD LT lacks the object snap tracking feature.)
□ Polar tracking:When you turn on polar tracking, the cursor jumps to increments of the angle you selected. When the cursor jumps, a ToolTip label starting with Polar:appears. Right-click the POLAR button on the status bar and choose the Settings option to display the Polar Tracking tab on the Drafting Settings dialog box. Select an angle from the Increment Angle drop-down list and then click OK. Click the POLAR button on the status bar or press F10 to toggle polar tracking mode off and on.
□ Polar snap:You can force polar tracking to jump to specific incremental distances along the tracking angles by changing the snap type from Grid snap to Polar snap. For example, if you turn on polar tracking and set it to 45 degrees and turn on polar snap and set it to 2 units, polar tracking jumps to points that are at angle increments of 45 degrees and distance increments of 2 units from the previous point. Polar snap has a similar effect on object snap tracking.
To activate polar snap, follow these steps:
1. Right-click the SNAP button on the status bar.
2. Choose the Settings option.
The Snap and Grid tab on the Drafting Settings dialog box appears.
3. Click the Polar Snap radio button, type a distance in the Polar Distance edit box, and then click OK.
When you want to return to ordinary rectangular snap, as described at the beginning of this list, select the Grid Snap radio button in the Drafting Settings dialog box.
 If you’re new to AutoCAD, its wide range of precision tools probably seems overwhelming at this point. Rest assured that there’s more than one way to skin a cat precisely, and not everyone needs to understand all the ways. You can make perfectly precise drawings with a subset of AutoCAD’s precision tools. I recommend these steps:
If you’re new to AutoCAD, its wide range of precision tools probably seems overwhelming at this point. Rest assured that there’s more than one way to skin a cat precisely, and not everyone needs to understand all the ways. You can make perfectly precise drawings with a subset of AutoCAD’s precision tools. I recommend these steps:
1. Get comfortable with typing coordinates, ortho mode, direct distance entry, and single point object snaps.
2. Become familiar with running object snaps and try snap.
3. After you have all these precision features under your belt, feel free to experiment with polar tracking, polar snap, and object snap tracking.
 It’s easy to confuse the names of the snap and object snap (osnap) features. Remember that snap limits the cursor to locations whose coordinates are multiples of the current snap spacing. Object snap (osnap) enables you to grab points on existing objects, whether those points happen to correspond with the snap spacing or not.
It’s easy to confuse the names of the snap and object snap (osnap) features. Remember that snap limits the cursor to locations whose coordinates are multiples of the current snap spacing. Object snap (osnap) enables you to grab points on existing objects, whether those points happen to correspond with the snap spacing or not.
Chapter 5
Where to Draw the Line
In This Chapter
□ Drawing with the AutoCAD drawing commands
□ Lining up for lines and polylines
□ Closing up with rectangles and polygons
□ Rounding the curves with circles, arcs, splines, and clouds
□ Dabbling in ellipses and donuts
□ Making your points
As you probably remember from your crayon and coloring book days, drawing stuff is fun. CAD imposes a little more discipline, but drawing AutoCAD objects is still fun. In computer-aided drafting, you usually start by drawing geometry — shapes such as lines, circles, rectangles, and so on that represent the real-world object that you’re documenting. This chapter shows you how to draw geometry.
After you’ve created some geometry, you’ll probably need to add some dimensions, text, and hatching, but those elements come later (in Part III of this book). Your first task is to get the geometry right; then you can worry about labeling things.
 Drawing geometry properly in AutoCAD depends on paying attention to object properties and the precision of the points that you specify to create the objects. I cover these matters in Chapter 4, so if you eagerly jumped to this chapter to get right to the fun stuff, take a moment to review that chapter first.
Drawing geometry properly in AutoCAD depends on paying attention to object properties and the precision of the points that you specify to create the objects. I cover these matters in Chapter 4, so if you eagerly jumped to this chapter to get right to the fun stuff, take a moment to review that chapter first.
Introducing the AutoCAD Drawing Commands
For descriptive purposes, this chapter divides the drawing commands into three groups:
□ Straight lines and objects composed of straight lines
□ Curves
□ Points
AutoCAD-based application-specific programs such as Architectural Desktop add extra drawing tools to the mix — for example, commands for drawing walls and doors. See the documentation that comes with the application-specific program for information on such tools. Table 5-1 offers an overview of most of the drawing commands in AutoCAD, without the 3D-related commands. It describes the commands’ major options and shows you how to access them from the command line, the Draw menu, and the Draw toolbar. (Don’t worry if not all the terms in the table are familiar to you; they become clear as you read through the chapter and use the commands.)
Table 5-1 AutoCAD Drawing Commands
| Button |
Command |
Major Options |
Toolbar Button |
Draw Menu |
 |
Line |
Start, end points |
Line |
Line |
|
RAY |
Start point, point through which ray passes |
None |
Ray |
 |
XLine |
Two points on line |
Construction line |
Construction line |
 |
PLine |
Vertices |
Polyline |
Polyline |
 |
POLygon |
Number of sides |
Polygon |
Polygon inscribed/circumscribed |
 |
RECtang |
Two corners |
Rectangle |
Rectangle |
 |
Arc |
Various methods of definition |
Arc |
Arc; submenu for definition methods |
 |
Circle |
Three points, two points, tangent |
Circle |
Circle; submenu for definition methods |
 |
REVCLOUD |
Arc length |
Revcloud |
Revision Cloud |
|
DOnut |
Inside, outside diameters |
None |
Donut |
 |
SPLine |
Convert polyline or create new |
Spline |
Spline |
 |
ELlipse |
Arc, center, axis |
Ellipse |
Ellipse; submenu for definition methods |
 |
POint |
Point style |
Point |
Point; submenu for definition methods |
 Many of the choices on the AutoCAD Draw menu open submenus containing several variations on each drawing command.
Many of the choices on the AutoCAD Draw menu open submenus containing several variations on each drawing command.
Читать дальше
Конец ознакомительного отрывка
Купить книгу
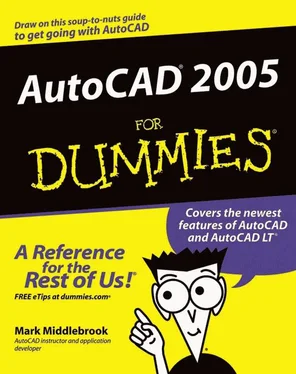
 If you’re new to AutoCAD, its wide range of precision tools probably seems overwhelming at this point. Rest assured that there’s more than one way to skin a cat precisely, and not everyone needs to understand all the ways. You can make perfectly precise drawings with a subset of AutoCAD’s precision tools. I recommend these steps:
If you’re new to AutoCAD, its wide range of precision tools probably seems overwhelming at this point. Rest assured that there’s more than one way to skin a cat precisely, and not everyone needs to understand all the ways. You can make perfectly precise drawings with a subset of AutoCAD’s precision tools. I recommend these steps: It’s easy to confuse the names of the snap and object snap (osnap) features. Remember that snap limits the cursor to locations whose coordinates are multiples of the current snap spacing. Object snap (osnap) enables you to grab points on existing objects, whether those points happen to correspond with the snap spacing or not.
It’s easy to confuse the names of the snap and object snap (osnap) features. Remember that snap limits the cursor to locations whose coordinates are multiples of the current snap spacing. Object snap (osnap) enables you to grab points on existing objects, whether those points happen to correspond with the snap spacing or not. Drawing geometry properly in AutoCAD depends on paying attention to object properties and the precision of the points that you specify to create the objects. I cover these matters in Chapter 4, so if you eagerly jumped to this chapter to get right to the fun stuff, take a moment to review that chapter first.
Drawing geometry properly in AutoCAD depends on paying attention to object properties and the precision of the points that you specify to create the objects. I cover these matters in Chapter 4, so if you eagerly jumped to this chapter to get right to the fun stuff, take a moment to review that chapter first.











