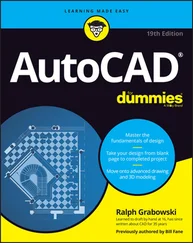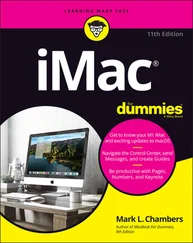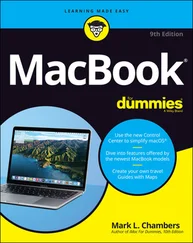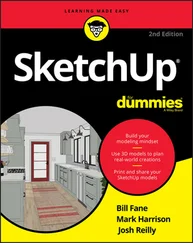The Save Drawing As dialog box appears again.
9. From the Save As Type pull-down menu, choose AutoCAD 2004 Drawing (*.dwg).
AutoCAD 2005 uses the same DWG file format as AutoCAD 2004, so the file type is listed that way.
10. Navigate to the folder where you want to store the drawing.
Use a different folder from the one with your template drawings.
11. Enter the name of the drawing in the File Name text box.
12. Click the Save button to save your drawing.
The file is saved. Now, when you save it in the future, the regular file, not the template file, gets updated.
AutoCAD 2005 includes a new command called QNEW (“Quick NEW”), which, when properly configured, can bypass the Select Template dialog box and create a new drawing from your favorite template. The first button on the Standard toolbar — the one with the plain white sheet of paper — runs the new QNEW command instead of the old NEW command.
To put the Quick into QNEW, though, you have to tell AutoCAD which default template to use: Choose Tools→Options→Files→Drawing Template Settings→Default Template File for QNEW. AutoCAD 2005’s default setting for Default Template File for QNEW is None, which causes QNEW to act just like NEW (that is, QNEW opens the Select Template dialog box).
 AutoCAD 2005, unlike AutoCAD 2002 and earlier versions, stores template drawings and many other support files under your Windows user folder. If you want to discover where your Template folder is, choose Tools→Options→Files→Drawing Template Settings→Drawing Template File Location. In all likelihood, your Template folder lives under a hidden folder, so you won’t at first be able to see it in Windows Explorer. If you want to find the template folder, choose Tools→Folder Options→View in Windows Explorer. Set the Hidden Files and Folders setting to Show Hidden Files and Folders, click the OK button, and then choose View→Refresh. (After you snoop around, you’ll probably want to switch back to Do Not Show Hidden Files and Folders.)
AutoCAD 2005, unlike AutoCAD 2002 and earlier versions, stores template drawings and many other support files under your Windows user folder. If you want to discover where your Template folder is, choose Tools→Options→Files→Drawing Template Settings→Drawing Template File Location. In all likelihood, your Template folder lives under a hidden folder, so you won’t at first be able to see it in Windows Explorer. If you want to find the template folder, choose Tools→Folder Options→View in Windows Explorer. Set the Hidden Files and Folders setting to Show Hidden Files and Folders, click the OK button, and then choose View→Refresh. (After you snoop around, you’ll probably want to switch back to Do Not Show Hidden Files and Folders.)
If you want to avoid this nonsense, create a folder where you can find it easily (for example, C:\Acad-templatesor F:\Acad-custom\templateson a network drive). Put the templates that you actually use there and change the Drawing Template File Location so that it points to your new template folder.
 As this chapter demonstrates, there’s quite a bit to drawing setup in AutoCAD. As with any other initially forbidding task, take it step by step and soon the sequence will seem natural. The Drawing Setup Roadmap on the Cheat Sheet will help you stay on track and avoid missing a step. e571389 PP02.qxd 4/12/04 9:43 AM Page 71
As this chapter demonstrates, there’s quite a bit to drawing setup in AutoCAD. As with any other initially forbidding task, take it step by step and soon the sequence will seem natural. The Drawing Setup Roadmap on the Cheat Sheet will help you stay on track and avoid missing a step. e571389 PP02.qxd 4/12/04 9:43 AM Page 71
Part II
Let There Be Lines
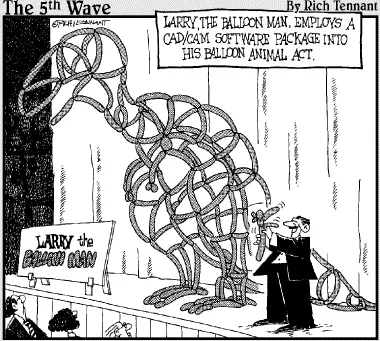
In this part…
Lines, circles, and other elements of geometry make up the heart of your drawing. AutoCAD offers many different drawing commands, many ways to use them to draw objects precisely, and many properties for controlling the objects’ display and plot appearance. After you draw your geometry, you’ll probably spend at least as much time editing it as your design and drawings evolve. And in the process, you need to zoom in and out and pan all around to see how the entire drawing is coming together. Drawing geometry, editing it, and changing the displayed view are the foundation of the drawing process; this part shows you how to make that foundation solid. And for those who want to build a little higher, this section ends with an introduction to 3D modeling and presentation.
Chapter 4
Get Ready to Draw
In This Chapter
• Managing layers
• Managing other object properties: color, linetype, and lineweight
• Copying layers and other named objects with DesignCenter
• Typing coordinates at the keyboard
• Snapping to object features
• Using other precision drawing and editing techniques
CAD programs are different from other drawing programs. You need to pay attention to little details like object properties and the precision of the points that you specify when you draw and edit objects. If you just start drawing objects without taking heed of these details, you’ll end up with an unruly mess of imprecise geometry that’s hard to edit, view, and plot.
This chapter introduces you to the AutoCAD tools and techniques that help you prevent making CAD messes. This information is essential before you start drawing objects and editing them, which I describe in Chapters 5 and 6.
Drawing and Editing with AutoCAD
When you first start using AutoCAD, its most daunting requirement is the number of property settings and precision controls that you need to pay attention to — even when you draw a simple line. Unlike in many other programs, it’s not enough to draw a line in a more-or-less adequate location and then slap some color on it. All those settings and controls can inspire the feeling that you have to find out how to pilot an airliner to make a trip down the street. (The advantage is that, after you are comfortable in the cockpit, AutoCAD will take you on the long-haul trips and get you there faster.)
These are the three keys to good CAD drawing practice:
□ Pay attention to and manage the properties of every object that you draw — especially the layer that each object is on.
□ Pay attention to and manage the named objects in every drawing — the layers, text styles, block definitions, and other nongraphical objects that serve to define the look of all the graphical objects in the drawing.
□ Pay attention to and control the precision of every point and distance that you use to draw and edit each object.
These can seem like daunting tasks at first, but the following three sections help you cut them down to size.
All the objects that you draw in AutoCAD are like good Monopoly players: They own properties . In AutoCAD, these properties aren’t physical things; they’re an object’s characteristics such as layer, color, linetype, and lineweight. You use properties to communicate information about the characteristics of the objects you draw, such as the kinds of real-world objects they represent, their materials, their relative location in space, or their relative importance. In CAD, you also use the properties to organize objects for editing and plotting purposes.
You can view — and change — all of an object’s properties in the Properties palette. In Figure 4-1, the Properties palette shows properties for a line object.
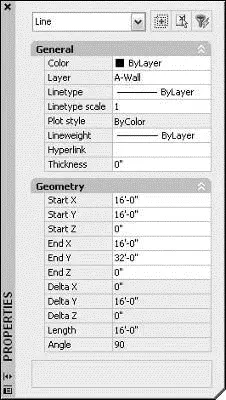
Figure 4-1:A line rich in properties.
 To toggle the Properties palette on and off, click the Properties button on the Standard toolbar. Before you select an object, the Properties palette displays the current properties — properties that AutoCAD applies to new objects when you draw them. After you select an object, AutoCAD displays the properties for that object. If you select more than one object, AutoCAD displays the properties that they have in common.
To toggle the Properties palette on and off, click the Properties button on the Standard toolbar. Before you select an object, the Properties palette displays the current properties — properties that AutoCAD applies to new objects when you draw them. After you select an object, AutoCAD displays the properties for that object. If you select more than one object, AutoCAD displays the properties that they have in common.
Читать дальше
Конец ознакомительного отрывка
Купить книгу
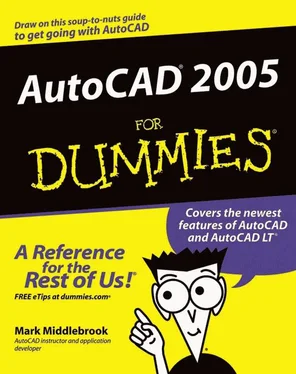
 AutoCAD 2005, unlike AutoCAD 2002 and earlier versions, stores template drawings and many other support files under your Windows user folder. If you want to discover where your Template folder is, choose Tools→Options→Files→Drawing Template Settings→Drawing Template File Location. In all likelihood, your Template folder lives under a hidden folder, so you won’t at first be able to see it in Windows Explorer. If you want to find the template folder, choose Tools→Folder Options→View in Windows Explorer. Set the Hidden Files and Folders setting to Show Hidden Files and Folders, click the OK button, and then choose View→Refresh. (After you snoop around, you’ll probably want to switch back to Do Not Show Hidden Files and Folders.)
AutoCAD 2005, unlike AutoCAD 2002 and earlier versions, stores template drawings and many other support files under your Windows user folder. If you want to discover where your Template folder is, choose Tools→Options→Files→Drawing Template Settings→Drawing Template File Location. In all likelihood, your Template folder lives under a hidden folder, so you won’t at first be able to see it in Windows Explorer. If you want to find the template folder, choose Tools→Folder Options→View in Windows Explorer. Set the Hidden Files and Folders setting to Show Hidden Files and Folders, click the OK button, and then choose View→Refresh. (After you snoop around, you’ll probably want to switch back to Do Not Show Hidden Files and Folders.) As this chapter demonstrates, there’s quite a bit to drawing setup in AutoCAD. As with any other initially forbidding task, take it step by step and soon the sequence will seem natural. The Drawing Setup Roadmap on the Cheat Sheet will help you stay on track and avoid missing a step. e571389 PP02.qxd 4/12/04 9:43 AM Page 71
As this chapter demonstrates, there’s quite a bit to drawing setup in AutoCAD. As with any other initially forbidding task, take it step by step and soon the sequence will seem natural. The Drawing Setup Roadmap on the Cheat Sheet will help you stay on track and avoid missing a step. e571389 PP02.qxd 4/12/04 9:43 AM Page 71

 To toggle the Properties palette on and off, click the Properties button on the Standard toolbar. Before you select an object, the Properties palette displays the current properties — properties that AutoCAD applies to new objects when you draw them. After you select an object, AutoCAD displays the properties for that object. If you select more than one object, AutoCAD displays the properties that they have in common.
To toggle the Properties palette on and off, click the Properties button on the Standard toolbar. Before you select an object, the Properties palette displays the current properties — properties that AutoCAD applies to new objects when you draw them. After you select an object, AutoCAD displays the properties for that object. If you select more than one object, AutoCAD displays the properties that they have in common.

