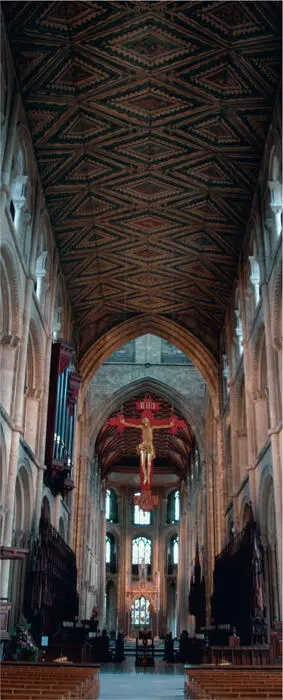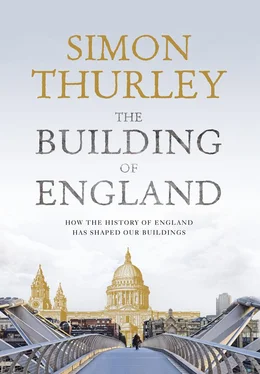| New abbeys could have a similar impact. At Bury St Edmunds the colossal new abbey church (second only in size to Winchester) had a decisive influence on the town. The monumental abbey gatehouse provided the kingpin for the town grid ( fig. 48). 23Many of these extensions and remodellings were to be economically successful. At Bury the Domesday Book entry tells us that in 20 years the town had grown by 342 houses. Much of this was as a result of the economic stimulation of the construction industry, the effects of which in a town such as Bury or Norwich must have dominated the local economy for decades. |
| The Death of the Conqueror |
| William the Conqueror died in 1087 and the succession was split between his three surviving sons: Robert, William Rufus and Henry. Robert inherited Normandy but pawned it to his brother William when he went on crusade in 1096. William Rufus thus became king of England and, for a few years, controlled Normandy. In 1100 Henry succeeded Rufus as king and in 1106 seized Normandy from Robert, throwing him in prison. Henry died in 1135, the year after his brother. William Rufus’s reign saw a reaction to the highly militarised nature of his father’s time. There was an explosion of decorative excess. Rufus’s court was known for its outlandish fashions: long hair, tight-fitting tunics, drooping cuffs, and shoes with long, pointed, curly toes. This sense of exuberance can still be felt in the fabric of his most important building, Westminster Great Hall. The ceremonial centrepiece of the Norman palace at Westminster, at 240ft long by 67.5ft wide it was the largest secular space in northern Europe. Outside, fearsomely tall stone walls were topped with a decorative band of chequered stone and crowned with a blind arcade. It was entered, not on one of its long sides as was normal for such halls, but at the north end, giving a much greater processional focus. Inside, at clerestory level, there were pairs of small arches set under larger ones as at Winchester Cathedral ( fig. 44). The capitals of these were richly carved and brightly painted, and below, on the great blank wall, would have been paintings or hangings to give the hall a feeling of vitality and colour. The roof was probably carried by a series of vast timber trusses, themselves presumably painted and decorated, and the floor was probably of rammed earth, allowing for the entry of mounted knights. This was never a space for regular use. It was rather a ceremonial hall conceived as the setting for the great feasts that accompanied major religious festivals. In here William wore his crown in splendour and presided over his magnificent household as God’s elected ruler. 24 |
|
| Fig. 48 Bury St Edmunds in the 12th century. The Abbey church was built on axis with a gatehouse, St James’s Tower and Churchgate Street as the central street of a grid. This matrix was laid out by Abbot Baldwin. |
| The Church after William’s Death |
| Archbishop Lanfranc died two years after William I and was succeeded in 1093 by Anselm, a figure more tolerant of Anglo-Saxon Church customs. This second generation of Anglo-Norman churchmen, perhaps, also lacked the sense of urgency and single-mindedness of Lanfranc and his contemporaries. They adopted a more florid architecture, closer to the ornamental taste of the Saxons. In achieving this they built on a generation of improving craftsmanship, the construction standards in the first Anglo-Norman cathedrals having been somewhat variable ( fig. 44). |
|
| Fig. 49 Westminster Hall, the largest structure in the palace of Westminster built 1097. A mistake in setting-out meant that the east and west walls were misaligned. The plan shows the hall at window level with its wall passage and arcades. Above the arcades are shown in elevation. |
| These changes can be seen as they take place at Durham Cathedral. The historic core of Durham, sitting high on a U-shaped bend in the river Wear, has the most dramatic site of any town in England. The scarp on which the cathedral and castle now stand was from ancient times a fortress, and here the Normans built the supreme English monuments of the Norman age. The castle, in timber, came first, but in 1093 the foundation stone for a new cathedral was laid – it took 40 years to build. In that period the austerity of the first generation of post-Conquest buildings was swept aside in an encrustation of decoration, indeed a resurgence of Anglo-Saxon aesthetics. Whilst the bones of the cathedral’s design are familiar – the alternating compound and cylindrical piers are as in the Confessor’s abbey – the first-floor gallery, at Westminster almost of equal height to the main arcade, has been reduced. The arcades at Durham are huge, and squeeze the gallery and clerestory up to the roof ( fig. 51). This is an aesthetic change, in that the piers dominate the nave; but it is also a liturgical one, as the gallery was no longer considered to be a major liturgical space. Equally important was the invention, at Durham, of the rib vault. The naves of early cathedrals had been roofed in timber, with flat, painted-timber ceilings – the effect can now be seen at Peterborough ( fig. 50) or Ely. At Durham a way was found of vaulting over a much wider space, with masonry highlighting the intersections of the vault with stone ribs ( fig. 51). The vault was a crucial architectural development because a flat, timber roof broke up the unity of the space while a vault drew together all the elements into a coherent whole. Durham’s novelty is not only in its structure; it also lies in its decoration. The eastern parts of the cathedral, which were built first, have little surface decoration, but the nave, built after 1104, gets progressively more showy towards the west. The piers are cut with lozenges and zigzags, the arches with chevrons, and the aisle walls are decorated with blank, intersecting arcading that looks as if it has fallen straight out of an Anglo-Saxon manuscript. This change from austerity to exuberance can be seen elsewhere: at Ely, for instance, where the decoration is external too, and at Norwich, where the tower is highly original, almost wacky, with bold roundels, lozenges and blind arcading ( fig. 52). |

Fig. 50 Peterborough Cathedral nave; the flat wooden ceiling dates from c .1230 and is painted with images designed to be read from the nave far below. Colourful, expressive and a precious survival, it never succeeded in architecturally drawing together the great arcades of 1160–90.
Fig. 51 Durham Cathedral nave, unlike Peterborough, is visually united by its vault. We don’t know who the designer was, but here force and splendour are coherently combined as nowhere else in medieval England. Rib vaults were first erected in the Durham choir in 1095 and were a ground-breaking advance of European importance. The ribs have their own structural integrity and the cells between are made of lighter material 12–18 inches thick.
The Anglo-Saxons had a rich tradition of carving in stone, but their sculptures were either freestanding or used as applied ornament, rather like a bejewelled clasp on a cloak. The new architectural forms developing in Normandy and England in the years around 1066 integrated sculptural decoration into architecture, and blended the roles of sculptor and mason. Architecture after 1066 introduced new opportunities for sculptural embellishment. Whilst Anglo-Saxon doorways were plain rectangular openings in plan, after the Conquest they were routinely recessed, with small columns and capitals supporting moulded arches. These often enclose a stone slab called a tympanum, which provided an opportunity for a virtuoso display of carving ( fig. 53). Likewise the capital, a ubiquitous and essential element of the new style, was a vehicle for carving. The vault of Archbishop Anselm’s crypt at Canterbury rests on a forest of carved and decorated columns, each crowned with a sculpted capital; the best, such as the one showing a wyvern fighting a dog, are bursting with energy and motion ( fig. 54). The style of these capitals is so close to the initial letters in manuscripts painted in the priory that they must have been designed by the same hands. These were exceptional; most capitals were of a type known as ‘cushion’, a squashed cube of stone that could be painted, carved or more usually left plain. These were rare in Normandy and, as used in England, were probably copied from Germany. They were easy to reproduce quickly in places where the skill, time or money was not available for anything more elaborate.
Читать дальше













