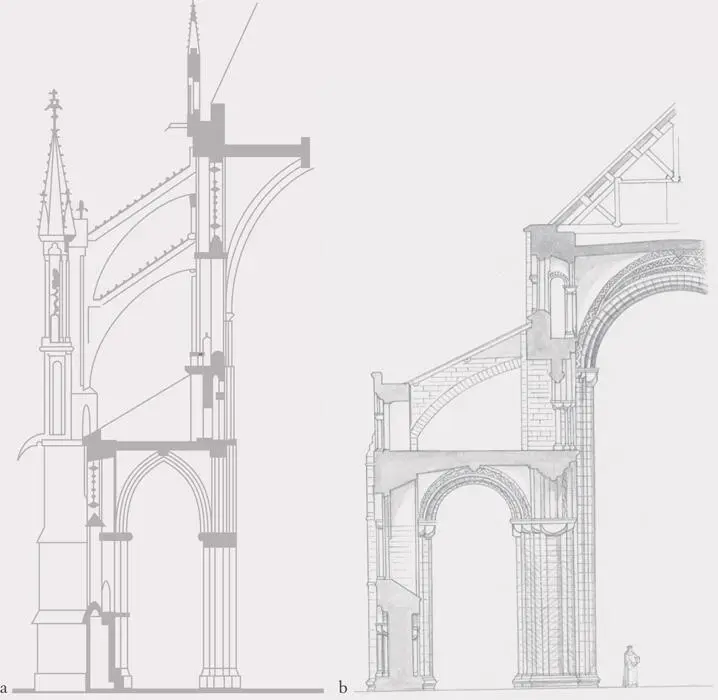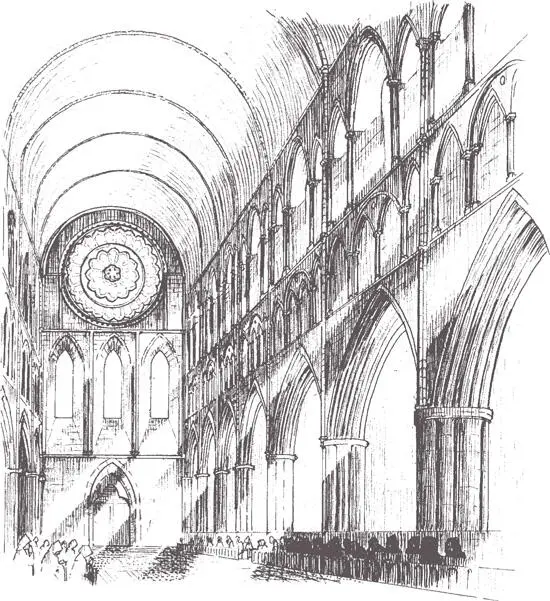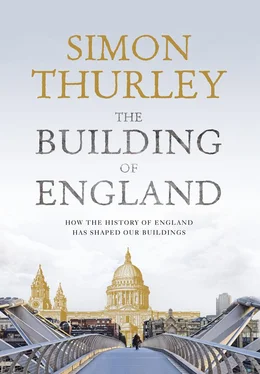Old Principles, New Fashions
The 1150s, 60s and 70s were a period of stylistic experimentation. New currents of design from France, mixed with native decorative and structural traditions, produced some of the most inventive and lively buildings ever constructed in England. Contemporaries recognised this but might have described what was happening in different terms to us. For them, architectural language was important as it expressed hierarchy. In the Middle Ages most high-status architecture was about the ritualised display of power: ceremony, ritual and liturgy were the driving forces behind the appearance of buildings. Their structure and decoration expressed social, economic and religious hierarchies, and so the architectural setting of an activity, whether it be dining or praying, had to match its importance – and the importance of the people who were doing it. 4This could be achieved through progressive intensity of decoration, the least important places being plain and the most important richly decorated, or through association, either with past activities or people, or with Christian Rome. Various parts of buildings – and whole buildings themselves – were thus always accorded a status through their architecture. So, for instance, as the most important of all medieval secular spaces was the great hall, this was singled out for special treatment. The magnificence of the carving around the doorway to Bishop Puiset’s Hall at Durham Castle, and the arcading in the room above ( fig. 56), proclaim them to be of the highest importance. English great halls, unlike some of their continental contemporaries, were always roofed in timber rather than vaulted in stone, a sign of status and reflecting a tradition going back to Roman Britain.
In religious buildings presbyteries and shrines were the most important areas, and, even in the most humble parish churches, were given significance by their decoration. Antiquity conferred status, too. When the Lady Chapel at Glastonbury burnt in 1184 its replacement included Anglo-Norman (or earlier) stylistic elements to emphasise its importance and venerability. We have already seen that references to ancient Rome were a way of emphasising hierarchy (p. 69). When the east end of Canterbury Cathedral was rebuilt the great Purbeck piers were given Roman proportions, bases and capitals, echoing the early Christian basilicas of Rome (pp 94–5). 5
|
| Fig. 56 Durham Castle; reconstruction of Bishop Le Puiset’s lodgings, centred on his magnificent great hall with its spectacular doorcase originally entered directly from the courtyard. The upper part of the hall has a remarkable arcade with alternating windows and window seats, all encrusted with deep zig-zag friezes and bold scalloped capitals. |
| So when we come to consider the architectural changes that swept across England from the 1150s onwards we have to bear in mind the importance of hierarchy and function, and the fact that new was not necessarily seen as better. The term later given to describe the new architectural language that came to dominate masonry buildings is ‘Gothic’, which in the minds of many has come to be associated with the pointed arch. But it is important to remember that pointed arches were reasonably common in Anglo-Norman buildings, such as those in the vaults of Durham Cathedral. Gothic architecture, as it developed in France in the 1130s, was about more than pointed arches; it was a manner of building that created stone vaults over tall, thin walls. The skeletal nature of the construction allowed the walls to be pierced by much larger windows and the vaults to be supported by thin piers and external buttresses. This was an engineering revolution. As a structural system it was more rational and economical than the Anglo-Norman one, concentrating supports only at points of real stress. This allowed the non-structural parts of walls to be cut away. The spatial effect was remarkable and apparently dissolved supporting walls into arches, shafts and spaces ( fig. 57). |
 |
| Fig. 57 Part cross sections of a) Reims Cathedral, France, the nave; b) Durham Cathedral, the nave, illustrating the principles of Gothic architecture. At Reims the very tall thin nave walls are supported by two tiers of flying buttresses weighted down by heavy pinnacles. The structure is minimal and full of large openings. Durham is built in the English thick-wall technique, much squatter and heavier with passages cut into the wall thickness. The thrust of the vault is taken by a single buttress and most of the weight is converted into vertical thrusts in the massive wall thickness. |
| These new fashions started to have an impact in England after 1130. There is no simple political explanation for this, as the parts of modern France that were influential were not the lands in the west ruled over by Henry II and his sons. Inspiration in fact came from the Île-de-France, and from Picardy and north-eastern France, which English travellers crossed on their way to Paris. Innovations in style were transmitted by travellers, masons and, above all, churchmen. In the middle years of the 12th century some of the most important architectural commissions were in northern England, which had been slow to develop because of William the Conqueror’s aggressive harrying of the north. The largest of these were the new houses of the Cistercians. |
| Gothic architecture |
| By the reign of King Stephen the Benedictine monasteries of England, with their elaborate liturgical life, were comfortable, secure, prosperous bodies integral to the economic and social infrastructure of the country. Yet across Europe in the late 11th century and early years of the 12th century reformers increasingly regarded their way of life as a betrayal of the Rule of St Benedict, and groups of monks started to establish their own simpler reformed communities. One of these, later known as the Cistercians, was to create a new type of monasticism. Their success was largely due to their charismatic leader, St Bernard of Clairvaux. By his death in 1153 there were 340 Cistercian houses in Europe, 86 of which were in Britain. 6The Cistercians set out to avoid wealth and ostentation, over-elaborate liturgy and complex intellectual pursuits; they wanted to be economically independent and their brethren were put to hard labour on their own estates. These convictions were at first expressed in architectural simplicity; the first Cistercian monasteries had plain, aisle-less churches. But as time went by they became less austere and more susceptible to international architectural influences. The exact chronology of the introduction of Gothic forms into their English monasteries is unclear but at least one church was built in a recognisably Gothic manner by the late 1150s. 7 |

Fig. 58 Byland Abbey, Yorkshire; reconstruction of the nave as first built. The stalls for the lay brothers were integrated into the lower part of the nave arcade. The prominent rose window, 26ft across, was an architectural elaboration that the earliest Cistercians would have disapproved of.
By 1170 work had started on Byland Abbey, the most ambitious Cistercian church of its age. This was no austere box. The walls were enlivened by three levels of pointed arches supporting a timber barrel vault; the west end was illuminated by a great rose or circular window. ( fig. 58). But the architects of Byland were not using Gothic features as an alternative structural system like the French; they used them as an alternative form of decoration. This was the first manifestation of English Gothic, retaining the structural tradition of Anglo-Norman buildings but adopting the decorative vocabulary of Gothic architecture.
Читать дальше














