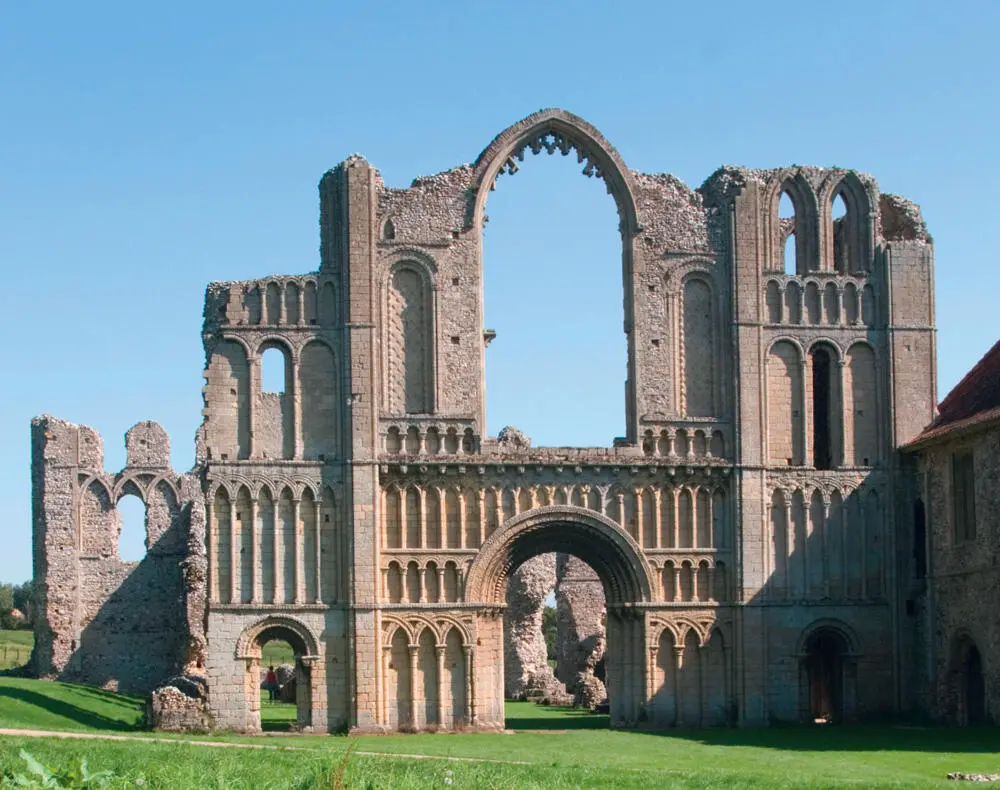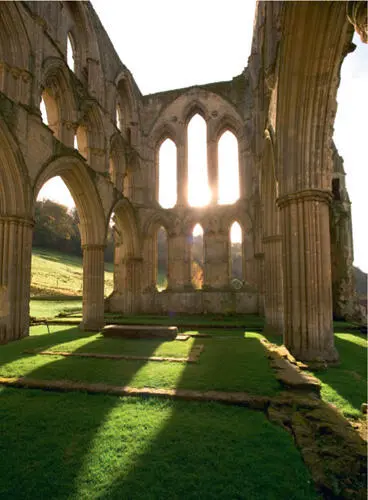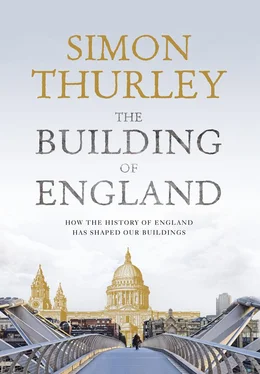The earliest part to be rebuilt was itself replaced in 1255 by the Angel Choir, but St Hugh’s choir and eastern transepts remain. The first thing that strikes the visitor is the use of polished limestone in direct imitation of the work at Canterbury. The second thing is the form of the choir vault. The choir is still built with the thick walls, but the piers appear less massive than at Wells and the shafts from the vaults divide the elevation into bays. But the vaults do not reinforce the bay structure. For the first time there is a central rib running the length of the vault. Onto this, at seemingly random points, the transverse ribs join, creating a pattern that at first defies comprehension ( fig. 62). This was not structural necessity, it was pure decoration. So at Lincoln ribs are used for the first time in an English way – as surface ornament. The nave vaults are slightly later and less idiosyncratic, but richer, denser, more complex and symmetrical. They succeed in making the vault as interesting and lively as the walls, bringing the whole together in a restless sea of ornament. The nave elevations below have extraordinary depth. This is not only achieved by passages in the clerestory and triforium but by the 27ft span of the arches, allowing a panorama of the aisle walls, which are deeply moulded with blind arcading. The effect is accentuated by the nave piers, each pair of which is subtly different.
The design of Lincoln, extraordinarily experimental and hungry for novelty, had a huge impact on the next two generations of English builders. In 1817 the Regency architect, Thomas Rickman, christened the style of Lincoln ‘Early English’, a term that nicely expresses the essential insularity of what was being built. The great churches described above, and the many others that followed them, were individualistic and original, taking French ideas and turning them into a decorative vocabulary unique to England. This concentration on elaboration and surface ornament was a development from the Anglo-Saxons through the late Anglo-Norman monuments into the first Gothic structures. There is a real sense in which, by 1220, a national style had been formed. 9

Fig. 63 Castle Acre Priory, Norfolk the west front started in c .1130. Richly decorated with blind arcading; there were originally four tall windows in the middle, replaced by a single window in the 15th century.
The Norman Conquest did not lead to an immediate surge in the building of new monasteries. Patrons were too uncertain of their hold on England to invest in expensive new projects, preferring instead to donate English land to Norman monasteries. A small number of new monasteries were founded by the king and his richest followers. Of these perhaps the best preserved and most important is at Castle Acre, Norfolk. The small village of Castle Acre still retains the layout of an early Norman town. The house of its owners, the Warenne family, partly survives within the huge earthworks of the largely later castle, fragments of the town walls still stand, and just outside them within its own walled precinct lie the impressive remains of the priory. Land for the priory was given by William II de Warenne in 1090 but the church was only consecrated between 1146 and 1148, and the west front, the most famous and beautiful of all late Anglo-Norman façades, was not finished until the 1160s ( fig. 63).
At its heart was the cloister, the great communal space of the priory. Here, between services, the monks could read, drawing books from a large cupboard on the east side. Regulated periods of Latin conversation were also permitted here, as were more mundane tasks such as hair cutting and washing clothes. Abutting the south transept was the chapter house, where the monks gathered each day to listen to the Rule of St Benedict being read and to attend to community business. This was the boardroom of a monastery and it was decorated to match its status. The walls at Castle Acre had interlaced blind arcading painted in bright colours.
The remainder of the east side of the cloister was occupied by a vast dormitory. This was raised up on a vaulted undercroft and at its south end had a remarkable two-storey latrine (or reredorter) with 24 seats. The monks slept fully clothed and descended by a stair to the church for the night-time offices. Below, in the day room, amidst the piers of the vaults, monks in winter could work and read. Detached from the dormitory, to the east was the infirmary, set aside for old or ill monks who received special care and rations.
The south side of the cloister contained the refectory, large enough to seat the whole community. This was a ground-floor room, which in secular buildings might be called a great hall. It had a dais for the prior and a pulpit from which lessons were read during meals. To its east was the warming house where, in deepest winter, a fire was lit on an open hearth in the middle of the room. To the west of the refectory was the kitchen; in the 12th century, monks cooked here in rotation. The vaulted ground floor west of the range next to the kitchen was used for storage of food and wine. Above was the priory guest house and a separate room for the prior. Next to this was the prior’s chapel. 10
Castle Acre was a Cluniac priory following the rites and rituals of the Benedictine Abbey of Cluny in Burgundy. Other orders varied the layout of their buildings and the structure of their governance, but, broadly speaking, from the early 12th century most full-size monastic houses of whichever order were governed and laid out much as at Castle Acre.
From the 1130s large numbers of new monastic houses were founded in England, 120 in the reign of Stephen and, by the end of Henry II’s reign, a further 30 to 40. By Henry II’s death in 1154 there were around 500. Most of these were new orders and numerically the largest group within them were the canons. 11Unlike most monks, canons were ordained priests who spent some of their time outside the monastery working among local people. There were various groups of canons but the largest were the Augustinian (or Austin) Canons, who eventually had about 200 houses in England. Their buildings were usually modest – although they could be large – and often would share a parish church. Lilleshall Abbey, Shropshire, is still a parish church, but is fairly typical of one of the larger Augustinian priories, built in the 1190s and occupied by ten or eleven canons.
Fig. 64 Rievaulx Abbey, Yorkshire: the east end of the abbey church as rebuilt in 1220–50. The early commitment of the Cistercians to simplicity in life, liturgy and architecture had given way to an intense commitment to the beauty of holiness. The original altar stone can be seen in the centre of the presbytery; behind this was Airled’s shrine and behind this additional altars for the community.

Fig. 65 The Abbey church at Rievaulx, Yorkshire as built 1147–67 showing the liturgical divisions. The monk’s choir was effectively a church within a church.
The most architecturally ambitious order was, however, the Cistercians. Their abbey at Rievaulx is now the most important, interesting and evocative ruined monastery in England. It was founded by Walter Espec, a rich and powerful baron at the court of Henry I who gave 1,000 acres to the new Cistercian order to build a house two miles from his castle at Helmsley, Yorkshire. The first abbot, William, enlarged the community from 30 to 300 in a little over a decade, but its fame and success came through its third abbot, Aelred, probably England’s greatest medieval churchman, who doubled the size of the community to 650 (most of whom were lay brothers and servants).
Читать дальше














