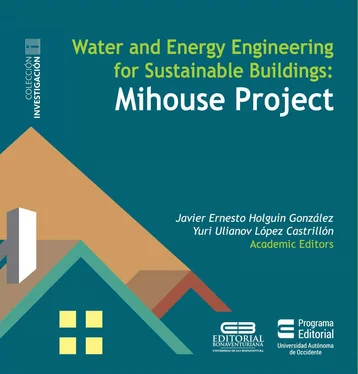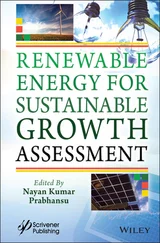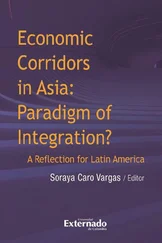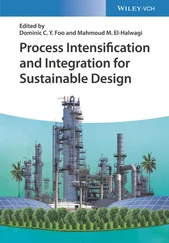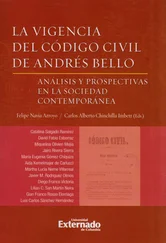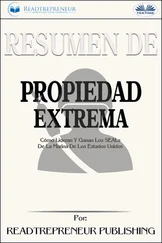Table 5.2. Cost savings Mihouse complex, using the rainwater and groundwater exploitation system
Table 5.3. Mihouse project viability on saving resources
Table 5.4. Savings in pesos of Housing and Urbanization
Table 5.5. Waste quantity generated by the residential unit
Table 5.6. Quantity and valorization of waste to be exploited
Table 5.7. Calculation of the ecological footprint generated in the construction phase
Table 5.8. Calculation of the ecological footprint generated by transporting supplies and raw materials
Table 5.9. Calculation of the ecological footprint generated by transporting construction waste
Table 5.10. Calculation of the ecological footprint generated using the prototype
Table 5.11. Calculation of the ecological footprint generated by the use of the demolition of prototype
Table 5.12. Calculation of the ecological footprint of building materials associated with the life cycle analysis
Table 5.13. CO 2Emission FACTOR per kWh
Table 5.14. Emission per Technology
Globally, the concern for climate change has led governments and the community in general to consider the affectations that we as humans have been doing to the planet. The production of electricity is a relevant factor due to the pollution produced by fossil fuels used for this purpose. The excessive industrial production to cover the growing demands of products and services, combined with the disproportionate use of transport systems that use internal combustion engines responsible for the thousands of tons of CO 2equivalent release to the atmosphere, and the deforestation without control, are also part of the driven forces for global warming and climate change. On the other hand, oil as a king fuel, which moves the world economy, are numbered as it has already been reported, due to the few world reserves. This is affecting the oil companies and the countries with economic support from these companies, like it can be seen in the cases of Ecopetrol in Colombia, PDVSA in Venezuela and Repsol in Spain.
All of the above, is creating a growing interest in the environmental sustainability of the planet, humanity and obviously the resources that are owned by. It is for all these factors that the use of renewable energy resources, such as the sun, for energy production, and the application of new and more efficient construction technologies, are altogether the basis for the integral design of sustainable urban projects. The design and implementation of Sustainable Housing, which is the result of this project, uses solar energy as a source of electricity and reduces the use of natural resources, by promoting the reuse of wastewater, the use of rainwater and the recycling and use of solid waste. This house has been built with constructive processes that are friendly to the environment using renewable and local construction materials with a long-life cycle and low ecological footprint, such as concrete and plastic wood. Additionally, the house works with passive lighting and ventilation systems, reducing the energy consumption and the environmental impact during the operation of the building.
In order to promote knowledge concerning technologies that could be used in the construction of houses that take advantage of solar energy, since 2002, the US government is supporting the international university competition Solar Decathlon, which was held for the first time in 2015 in Latin America and in which the authors participated with the Mihouse project.
The Mihouse project is the result of an interinstitutional and interdisciplinary work developed by professors and students from the faculties of engineering, economic sciences and social communication of the Universidad Autónoma de Occidente (UAO) and architecture at the Universidad de San Buenaventura (USB) both located in Cali, Colombia. Within the framework of this project, students from the UAO Renewable Energy and Integrated Water Resource Management research groups participated in this project, both in charge of the UAO professors. As a result of this project, two publications have been developed; the first one focused on sustainable architecture and bioclimatic architecture (Villalobos, Cobo, y Montoya 2018) and the second one focused on water and energy engineering for sustainable buildings (i.e. this document).
Chapter 1
Construction Design
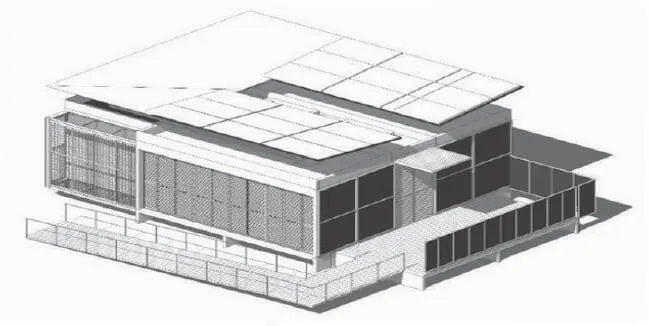
Mariana González Zuluaga 1
Juliana Alexandra Muñoz Lombo 1
Juan Pablo Aguirre 1
Diego Fernando Gómez Etayo 2
Javier Ernesto Holguín González 3
Yuri Ulianov López Castrillón 3
The Mihouse urban project consists of common areas with buildings with four to five stories formed by groups of apartments. These buildings can be replicated depending on the place, the density requirements and the types of urban blocks ( Figure 1.1 right).
Figure 1.1. Mihouse urban proposal

Note: (left) Mihouse urban proposal, (right) Mihouse urban proposal in the neighborhood.
Source: The Authors.
The whole residential condominium would be composed by 30 buildings surrounded by eight parks destined for different uses like landscape contemplation, parks for recreational activities, among others ( Figure 1.1 left). Also, the whole urban compound would be surrounded by 4 blocks.
Figure 1.2. Prototype Scale
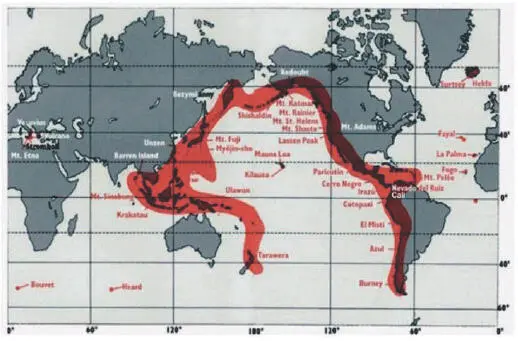
Note: Process of post-war reconstruction
Source: The Autors.
The project Mihouse constructive system is based on the prefabrication of prestressed concrete structural elements, recognized advantages in the construction of mass housing at reduced costs and widely used in many experiences in our country. On the other hand, the seismic condition of Cali, located in the western region of Colombia, which is part of the so called “Ring of Fire”, known worldwide for its high probability of major earthquakes, requires the construction of buildings with high resistance to such natural events and precisely with material that provide the proposed structural safety system required in these cases ( Figure 1.2).
This criteria, paired with the high sustainability of the chosen materials and the principles of constructive and structural efficiency, has hallowed to propose the Mihouse project as a building that can be shaped primarily by two prefabricated structural modules in prestressed concrete. These concrete modules can be conveniently repeated and assembled together and they define the spatiality of the housing units and the number of floors required for the technical feasibility of the proposal.
For identification, we have given the name “Main Table” and “Central Table” at Figure 1.3.
Figure 1.3. Main Table and Central Table
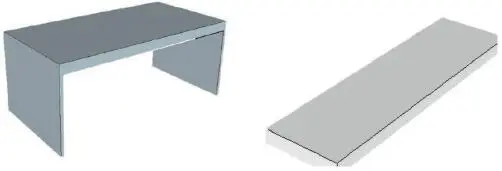
Main Table - Central Table
Source: The Authors.
Resting on a foundation of reinforced concrete plate, which must be designed according to the type of terrain that applies in each case, the main structure of the building is resolved as a stack of these basic structural modules, linked together by mechanical fasteners that provide and ensure its comprehensive action to support vertical loads and horizontal seismic forces. Along with a perfect assembly of the constituent parts, this new system excludes the need to dry joint, which is one of the most critical points in the traditional way as usually these structures are resolved.
Читать дальше
