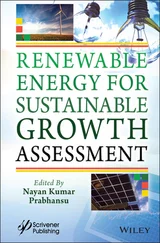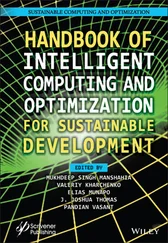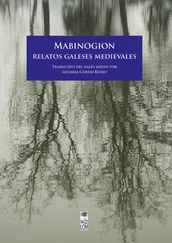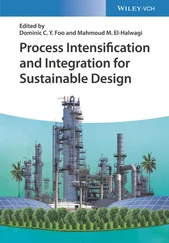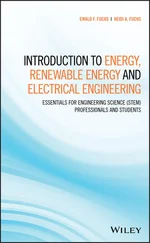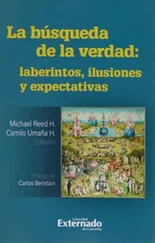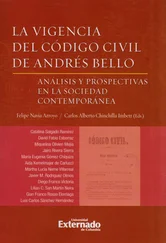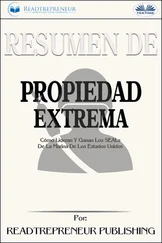 The Maestría en Bioclimática at Universidad de San Buenaventura Medellín.
The Maestría en Bioclimática at Universidad de San Buenaventura Medellín.
The MIHOUSE team also recognizes the enormous support from its sponsoring companies and hopes that the established relations can continue being fruitful over the next years and in future projects:
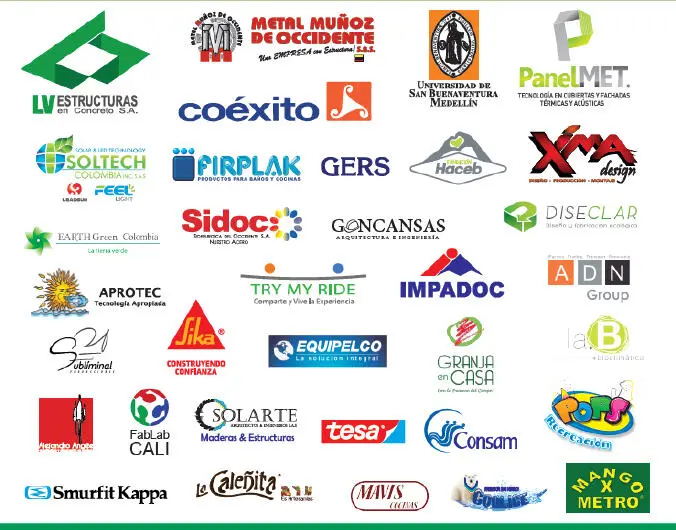
It is also important to thank USB and UAO for their valuable efforts that made possible the disassembly of the MIHOUSE prototype constructed at the Solar Villa and its reassembly at USB campus, where it is being turn into a Sustainable Housing Laboratory. In the next years, the MIHOUSE Laboratory will serve as a place for research and experimentation with solar panels, furniture and other innovative technologies related to energy efficiency, indoor air quality, humidity, water management and sustainability. Undoubtedly, this laboratory will be a milestone that will allow the training of architecture and engineering students in future Solar Decathlons.
Last but not least, the MIHOUSE team wants to thank the Solar Decathlon organizers for making possible this event, and the people of Cali that kindly selected our housing prototype as the second favorite house in the Solar Villa.
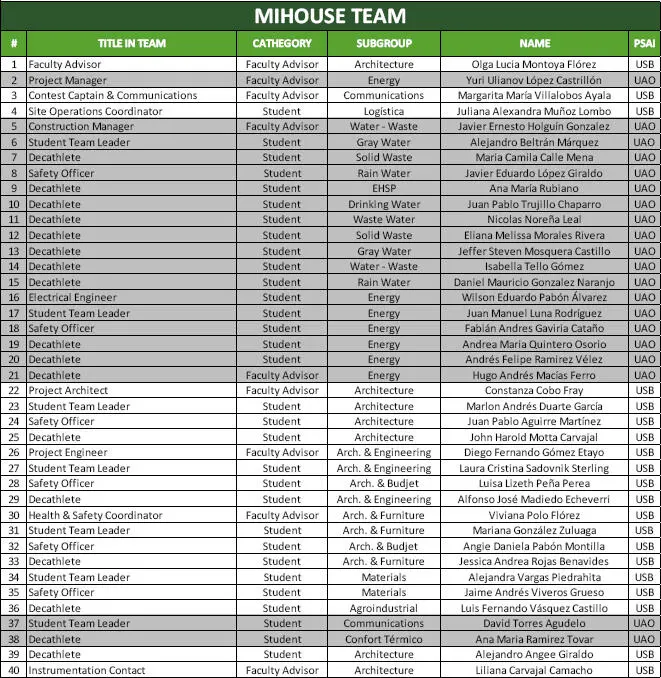
List of Figures
List of Tables
Introduction
Chapter 1 -Construction Design
Urban Scale
Prototype Scale
Chapter 2 -Water Management System
System Design
Design Criteria
Storage
Rainwater Volume Calculation
Ground Water System
Drinking Water Tanks
Plumbing System
Water Budget
Chapter 3 -Energy Management System
Electrical System Design
Solar Energy Resource
Energy Efficiency Design Narrative
Technical Project Manual
Project Dimensions:
AC Systems
Domestic Hot Water
Electrical Energy production
Energy Consumption
Energy Balance
List of singular and innovative materials and systems
Chapter 4 -Innovation
Innovation in Engineering and Construction
Lightweight Concrete
Thermal Conductivity
Water Use Reduction
Innovation in Energy Efficiency
Innovation Through Energy Efficiency.
Benefits of efficient selection of components of the electrical and photovoltaic system equipment.
Benefits of deployment of control sensors step.
Use of Natural Light
Use of Led Lighting
Chapter 5 -Sustainability
Introduction
Water Strategies
Water Cycle
Catchment
Distribution and use
Reuse
Outputs
Solid Waste Management
Rainwater
Greywater
Solid waste
Materials
Lightweight Concrete with Addition of Stone Coal (PC)
Calculation of Ecological Footprint
Life Cycle Stage Analysis
Making of materials
Solar Facilities
References
Footnotes
Figure 1.1. Mihouse urban proposal
Figure 1.2. Prototype Scale
Figure 1.3. Main Table and Central Table
Figure 1.4. Mihouse Prototype design
Figure 1.5. Assembly of the modules up to the completed building
Figure 2.1. Sloping Slabs
Figure 2.2. Prototype rainwater tank
Figure 2.3. System components groundwater
Figure 2.4. Technical data of low consumption toilet
Figure 2.5. Greywater storage for apartment blocks (zone 1)
Figure 2.6. Greywater storage for apartment blocks (zone 2)
Figure 2.7. Flowchart for greywater treatment system
Figure 2.8. Prototype greywater storage.
Figure 2.9. Drinking water distribution system
Figure 3.1. The Solar Village location
Figure 3.2. Meteorological span figures from 10th November until 10th of December 2014
Figure 3.3. Solar radiation and temperature in an specific day
Figure 3.4. Components and energy flow on a solar PV grid connected system
Figure 3.5. Rooftop with the solar PV system
Figure 3.6. Solar grid-connected inverter
Figure 3.7. Panel technical information
Figure 3.8. System metrics
Figure 3.9. Monthly Production
Figure 3.10. Sources of loss
Figure 3.11. Condition Set
Figure 3.12. Components
Figure 3.13. Wring Zones and field segments
Figure 3.14. System Connection
Figure 3.15. Simulation results, cash flow summary
Figure 3.16. Simulation results, cash flow
Figure 3.17. Monthly Average Electric Production
Figure 3.18. PV Output
Figure 3.19. Primary Load
Figure 3.20. Grid sales
Figure 3.21. PV power
Figure 3.22. Frame for a flat roof
Figure 3.20. Heater components
Figure 3.23. Energy Balance Simulation
Figure 3.24. CO 2Emissions Simulation
Figure 4.1. Lifecycle analysis of materials
Figure 4.2. Lightweight concrete
Figure 4.3. Lightweight concrete production process
Figure 4.4. Energy Efficiency strategies for sustainable social housing in developing countries
Figure 4.5. Efficient selection of photovoltaic equipment
Figure 4.6. Energy rating label
Figure 4.7. Comparative between incandescent and LED lightning
Figure 4.8. Benefits of good lighting in each scene
Figure 5.1. Location of the TSU and waste use areas
Table 2.1. Type A apartment data
Table 2.2. Values of the necessary variables for the calculation of the catchment area, water demand and water supply
Table 2.3. Calculation of maximum flow that transports the gutters in the apartment
Table 2.4. Maximum permissible flows in downspouts
Table 2.5. Number of required drainpipes
Table 2.6. Results of the monthly average precipitation, monthly water demand and water supply, and calculation of the demand and accumulated supply and storage volume
Table 2.7. Greywater consumption
Table 2.8. Devices that generate greywater at home.
Table 2.9. Apartments Distribution by type
Table 2.10. Storage volume for the Drinking water tank
Table 2.11. Drinking Water Pre-dimensioning
Table 2.12. Activities related to the water consumption
Table 2.13. Daily Cycles
Table 2.14. Total generated volume of water
Table 3.1. One-year time series detailed analysis of Mihouse electrical load
Table 3.2. Monthly Averaged Insolation Incident on a Horizontal Surface (kWh/m 2/day)
Table 3.3. Top manufacturers
Table 3.4. Available surfaces
Table 3.5. Estimation of area per living unit module
Table 3.6. Energy load requirements per living unit
Table 3.7. Energy consumption during a regular day
Table 3.8. Annual Production
Table 3.9. Electric and Photovoltaic – special chart
Table 3.10. Characterization of total energy consumption in the competition’s house
Table 4.1. Comparative table of lightweight concrete and structural concrete
Table 4.2. Different properties between conventional lightweight concrete
Table 4.3. Comparison of Consumption Among incandescent lighting and LED lighting
Table 5.1. Estimation of the amount of waste generated in the residential condo
Читать дальше
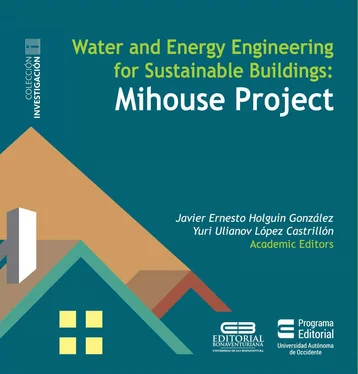
 The Maestría en Bioclimática at Universidad de San Buenaventura Medellín.
The Maestría en Bioclimática at Universidad de San Buenaventura Medellín.

