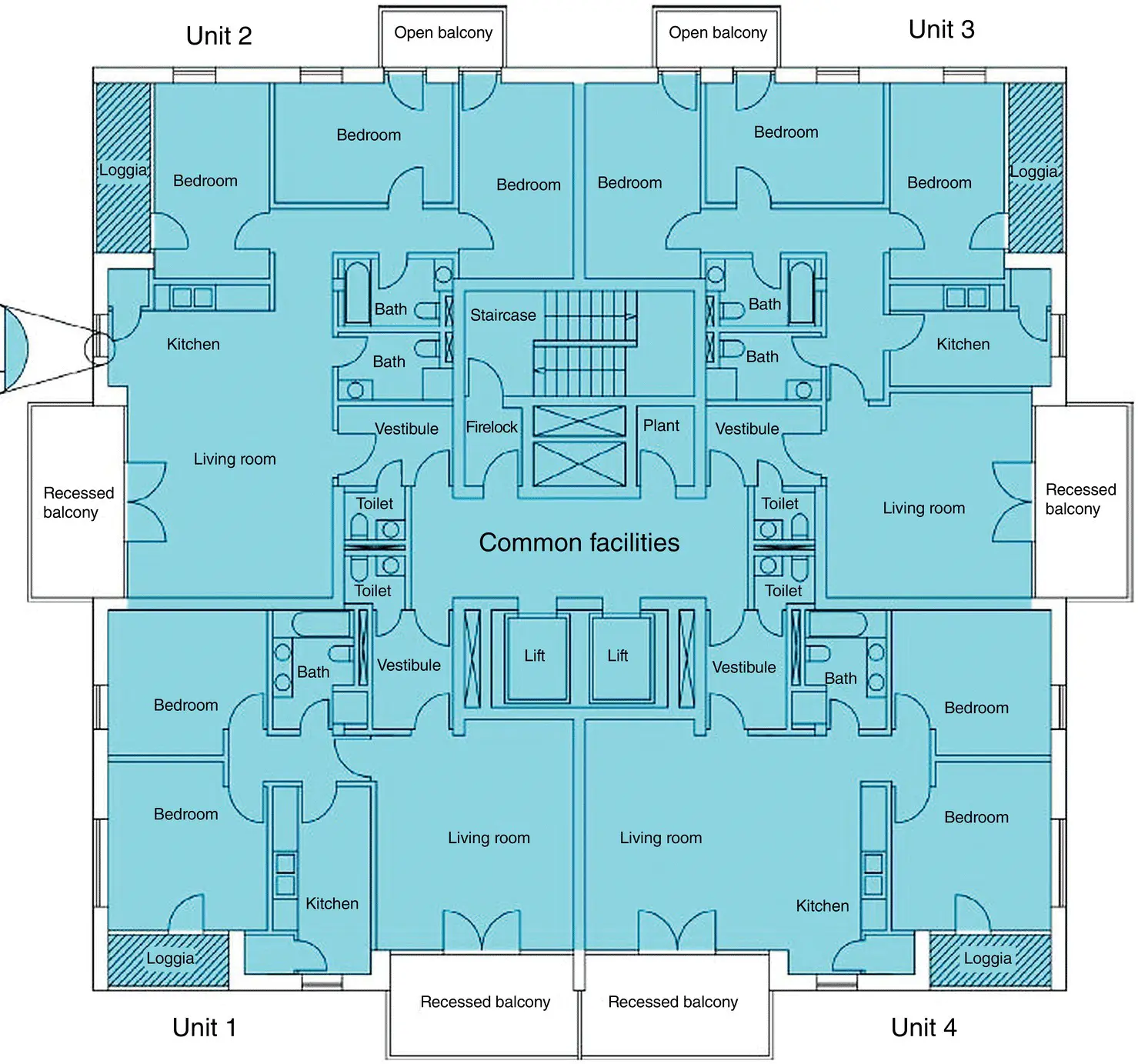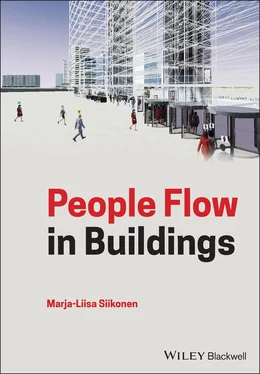Sometimes at the building design stage, absenteeism is considered. The population of the offices is rarely 100% occupied during the weekdays since some occupants are travelling, the others attending meetings outside the office, having holidays, etc. According to the measurements of Section 4.6, the average attendance of the measured office buildings is 70–80% of the design population. According to ISO (ISO 8100-32 2020), however, the design population assumes no absenteeism. At trader floors and open area offices, UF is the highest. One uses the full design population in the transportation device design, it gives space for possible future changes in the building tenancy and floor layouts. Example 1.1shows how to define the population and Gross Internal Area in an imaginary office building.
Example 1.1 Consider an office building with 14 floors and NIA of 400 m 2 . Define the design population, U, when workplace area per person is 8 m 2 /person. Utilization factor is 0.8, and NIA is 90% of GIA. How big is floor GIA?
Floor population: U i = UF i ·NIA/WA i = 0.8·400/8 = 40 persons per floor
Design population U = 14·40 = 560 persons
Gross internal area GIA i = NIA/0.9 = 400/0.9 = 444 m 2
Example 1.2How many inhabitants can be estimated to fit a standard residential building with 10 floors from the floor layout of Figure 1.3, according to the ISO‐method shown in Table 1.1, and the rule of thumb.
In the figure, units 1 and 4 have two bedrooms and a living room, and units 2 and 3 three bedrooms and a living room .
(1) According to the standard value of ISO 8100‐32‐method of Table 1.2 :
The number of inhabitants in both smaller apartments is three persons, and in the two bigger apartments four persons in each. Population of floor i is
U i = 2·3 + 2·4 = 14 inhabitants for the entire floor .
The population in the building is
U = 10·14 = 140 persons in the building .
(2) Rule of thumb method:
This method suggests two persons in the first bedroom and one person from the additional bedrooms. The two smaller apartments both have two bedrooms with totally 2 + 1 = 3 persons, and the bigger apartments have three bedrooms with 2 + 1 + 1 = 4 persons. Thus population per floor is
U i = 2·3 + 2·4 = 14 inhabitants .
Both methods ended up to having 14 inhabitants in each floor, and 140 person in the building .
1.2 Number of Inhabitants in Residential Buildings
The number of inhabitants in residential buildings varies widely according to the culture, and the location where the building is built. Traffic in residential buildings is more or less two‐way, from the lobby to the apartment floors and back from the apartment floors to the lobby. Passenger demand in residential buildings is about half of the office demand, see Section 4.5. When determining the number of inhabitants per floor in a residential building, the floor layout is used rather than the gross internal area. From the layout drawing, the number of bed rooms is counted. An example of a floor layout drawing with four apartment units is shown in Figure 1.3(RICS, 2018). The typical occupancy factors for residential buildings introduced by ISO (ISO 8100‐32 2020 ) are shown in Table 1.2. A rule of thumb is to assume two persons in the first bed room, and one person in each additional bed room. Example 1.2shows how to estimate the number of inhabitants with the two methods mentioned above.

Figure 1.3 Gross internal area of a residential apartment
( Source: Royal Institution of Chartered Surveyors (RICS) (2018 ). © 2018, Royal Institution of Chartered Surveyors).
Table 1.2 Typical occupancy factors in residential buildings.
Source: ISO 8100‐32 (2020 ). © John Wiley & Sons.
| Type |
Prestige |
Standard |
Basic |
| Studio |
1.0 persons |
1.5 persons |
2.0 persons |
| 1 bedroom |
1.5 persons |
1.8 persons |
2.0 persons |
| 2 bedrooms |
2.0 persons |
3.0 persons |
4.0 persons |
| 3 bedrooms |
3.0 persons |
4.0 persons |
6.0 persons |
1.3 Number of Hotel Guests
The major hotel chains provide their own guidelines on how to estimate the number of hotel guests. Usually, it is estimated from the number of rooms or room keys, for instance 1.8 persons per room (Accor 2007 ), or 1.75 persons per room key. The usual estimates for the number of persons per guestroom are shown in Table 1.3. In business hotels, typical occupancy factor is smaller than in resort and holiday hotels for leisure. The measured attendance of the hotels in Section 4.6was about 80%. Usually, the elevator planning is made for full occupancy.
Table 1.3 Typical occupancy factors of hotel guests.
| Usage |
Occupancy range |
Typical occupancy factor |
| Resort hotel |
1.2 … 2 persons/guestroom |
1.8 persons/guestroom |
| Business hotel |
1.2 … 2 persons/guestroom |
1.2 persons/guestroom |
| Serviced apartments |
2 persons for the first bedroom + 1 person for each additional bedrooms |
1.5 persons/bedroom |
In some countries, buildings have tenants for serviced apartments where similar services are provided as in hotels. Otherwise, these types of tenants resemble more apartment and residential buildings where people can stay for long time periods. The population is estimated in the same way as in residential buildings and in hotels. Also the service personnel in these buildings should need their own, separate transportation devices.
1.4 People Arriving from Parking Areas
The number of people arriving from parking floors is estimated from the number of parking places. Parking floors are treated as entrance floors if people can enter or exit the building from the parking areas. The number of people in a vehicle depends on the building type. In office buildings about 1.2 persons in a car and in residential and commercial buildings, a bigger number, e.g. 1.5 persons in a car, can be assumed. In the case of public parking, even up to 2.0 persons per car can be possible. If the number of parking places per floor is not given, or cannot be counted from the layout drawings, about 20 m 2per automobile can be assumed.
1.5 Population in Hospitals
In hospitals, the maximum number of patients relates to the number of beds in each floor. Staff taking care of the patients consists of doctors, nurses, people providing cleaning, food transportation and other services. In estimating the number of personnel, a typical assumption is three persons per bed space. The number of visitors depends on the location and the type of the hospital as well as the local culture. Figures ranging from one to three visitors per bed have been used, see Table 1.4. The visiting hours can be continuous, or concentrate on certain hours during a day, or days of the week, which affects to the maximum number of visitors during the visiting hours. According to Section 4.10.2, the measured peak traffic has been 18% of the occupancy in five minutes. Usually similar arrival rates for hospital visitors as for office traffic, i.e. 12–25% of population in five minutes, are assumed.
Читать дальше













