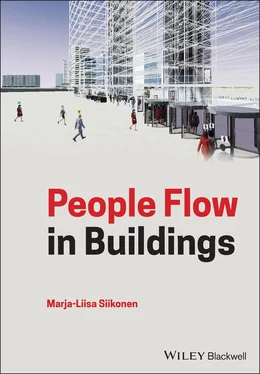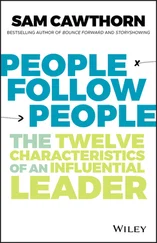395 410
396 411
397 412
398 413
399 414
400 415
401 416
402 417
403 418
404 419
405 420
406 421
407 422
408 423
409 424
410 425
411 426
412 427
413 428
Marja‐Liisa Siikonen
MLS Lift Consulting Ltd., Finland

This edition first published 2022
© 2022 John Wiley & Sons Ltd
All rights reserved. No part of this publication may be reproduced, stored in a retrieval system, or transmitted, in any form or by any means, electronic, mechanical, photocopying, recording or otherwise, except as permitted by law. Advice on how to obtain permission to reuse material from this title is available at http://www.wiley.com/go/permissions.
The right of Marja‐Liisa Siikonen (neé Jokela) to be identified as the author of this work has been asserted in accordance with law.
Registered Offices John Wiley & Sons, Inc., 111 River Street, Hoboken, NJ 07030, USA John Wiley & Sons Ltd, The Atrium, Southern Gate, Chichester, West Sussex, PO19 8SQ, UK
Editorial Office 9600 Garsington Road, Oxford, OX4 2DQ, UK
For details of our global editorial offices, customer services, and more information about Wiley products visit us at www.wiley.com.
Wiley also publishes its books in a variety of electronic formats and by print‐on‐demand. Some content that appears in standard print versions of this book may not be available in other formats.
Limit of Liability/Disclaimer of Warranty In view of ongoing research, equipment modifications, changes in governmental regulations, and the constant flow of information relating to the use of experimental reagents, equipment, and devices, the reader is urged to review and evaluate the information provided in the package insert or instructions for each chemical, piece of equipment, reagent, or device for, among other things, any changes in the instructions or indication of usage and for added warnings and precautions. While the publisher and author have used their best efforts in preparing this work, they make no representations or warranties with respect to the accuracy or completeness of the contents of this work and specifically disclaim all warranties, including without limitation any implied warranties of merchantability or fitness for a particular purpose. No warranty may be created or extended by sales representatives, written sales materials or promotional statements for this work. The fact that an organization, website, or product is referred to in this work as a citation and/or potential source of further information does not mean that the publisher and author endorse the information or services the organization, website, or product may provide or recommendations it may make. This work is sold with the understanding that the publisher is not engaged in rendering professional services. The advice and strategies contained herein may not be suitable for your situation. You should consult with a specialist where appropriate. Further, readers should be aware that websites listed in this work may have changed or disappeared between when this work was written and when it is read. Neither the publisher nor author shall be liable for any loss of profit or any other commercial damages, including but not limited to special, incidental, consequential, or other damages.
Library of Congress Cataloging‐in‐Publication Data
Names: Siikonen, Marja‐Liisa, author.
Title: People flow in buildings / Marja‐Liisa Siikonen.
Description: Hoboken, NJ, USA : Wiley-Blackwell, 2022. | Includes bibliographical references and index.
Identifiers: LCCN 2021010973 (print) | LCCN 2021010974 (ebook) | ISBN 9781119545569 (cloth) | ISBN 9781119545583 (Adobe PDF) | ISBN 9781119545552 (ePub)
Subjects: LCSH: Elevators–Planning. | Passenger conveyors–Planning. | Corridors–Planning. | Queuing theory. | Pedestrian traffic flow–Mathematical models. | Pedestrian facilities design–Data processing.
Classification: LCC TJ1374 .S54 2021 (print) | LCC TJ1374 (ebook) | DDC 721/.6–dc23
LC record available at https://lccn.loc.gov/2021010973LC ebook record available at https://lccn.loc.gov/2021010974
Cover Design: Wiley
Cover Image: © KONE
The motivation for publishing this book, ‘People Flow in Buildings’, is that the currently available elevator traffic books cover only the elevator technology and hardware from the 1970s. Some updates to these books on new devices have been made but they describe the hardware, the calculation methods for steady states and simple extreme situations, such as morning up‐peak traffic where 100% of occupants are assumed to enter the building.
In 1980–1990, the first software‐based embedded control systems were introduced in elevators. This book will concentrate extensively on the current situation where a lot of elevator equipment has been replaced by software. The fast evolution of microprocessors has enabled the utilization of mathematical optimization methods in control systems and communication between elevator components through software protocols. The technology of elevators and transportation devices has developed so quickly that it is hard to find up‐to‐date information on traffic design in buildings in one package.
The first elevator traffic simulation results using real control software were published in the beginning of the 1990s. With simulation, we can analyse mixed traffic situations in buildings defined according to architectural drawings. Simulation studies reveal elevator performance and passenger service level in a more realistic way in dynamically changing traffic situations. Planned transportation devices and their control systems can be studied and justified at the architectural design stage.
This book gives a starting point for selecting proper transportation equipment for new buildings and for modernization. It gives insight into making passenger journeys pleasant and smooth in buildings. The transportation devices are described in detail from the functionality and software perspective than the hardware itself. The book is targeted to software designers in companies and universities, as well as elevator consultants, manufacturers and architects.
I thank KONE Corporation for the encouragement to write this book. Especially, I want to thank Mr John Simon and Mr Samu Salmelin for their support. I am grateful to Dr Janne Sorsa, Dr Juha‐Matti Kuusinen, Mr Henri Hakonen and Mr Mirko Ruokokoski for reviewing the text. Also, my sincere thanks to Mr Rick Barker, Dr Bruce Powell and Dr Richard Peters and all others who have commented the text. Finally, I thank Mr Nigel Kimberley, as well as the Wiley Blackwell personnel, Mr Todd Green, Mrs Amy Odum, Mrs Karthika Sridharan and Mr Rajesh Kathamuthu for their contribution in finalizing the book.
Symbols and Abbreviations
aacceleration (m/s2)Acaravailable car area (m2)Accar area (m2)Afelevator floor area (m2)Aninet internal area (m2)Apaverage area per person (m2)Awworkplace area (m2 per person)Chhandling capacity (persons/five minutes)%Chhandling capacity (% of population/five minutes)%Ch,reqrequired handling capacity (% of population/five minutes)dfaverage inter‐floor distance (m)Dterminal to terminal travel (m)Fabspeople absenteeism factor (%)Fattpeople attendance factor (%)Flloading limitFoccoccupancy of the buildingFppeople flow (persons/m/s)Fsnominal occupant flow on stairs (persons/m/s)Fuutilization factorHaverage highest reversal floorHiinter‐floor distance iicportion of incoming trafficieportion of inter‐entrance trafficifportion of inter‐floor traffickjerk (m/s3)Lnumber of liftsLmultinumber of cabins in a MULTI systemλarrival rate (persons/five minutes)%λdemand (% of population/five minutes)Mnumber of persons inside an elevatormpaverage mass per person (kg)Nnumber of landings served above entrance floorogportion of outgoing trafficPdownpeople leaving the elevators at the main entrancePcalcaverage number of passengers in the car at departure from the main entrance floor (for calculation method)Prrated passenger capacity (persons)PArnumber of persons fitting in the maximum car areaPsimmaximum number of passengers allowed in the car during simulation (input for simulation method)Puppeople entering the elevators at the main entranceQrrated load (kg)qwpassenger queue lengthρutilization factors 1one floor distance (m)Sprobable number of stopstcdoor‐closing time (s)tcddoor‐closing delay time (s)tcyccycle time (s)texhorizontal exchange time (s)tetaestimated time of arrivaltfflight time (s)tintup‐peak interval (s)tint,reqrequired up‐peak interval (s)tjtpassenger journey time (s)tntnominal travel time (s)todoor‐opening time (s)tppassenger transfer time (s)tperfperformance time (s)tpredoor preopening time (s)tr1single (1) floor flight time (s)trflight time of r floors (s)trtround trip time (s)tstime consumed in stopping (s)ts,fegress time (free walk)ts,cegress time (congestion)tsdstart delay time (s)tsgegress time (s)ts,wwalking time in stairs between adjacent floors (free walk)ttttransit timetttdtime to destinationtvtime to travel between two standard pitch adjacent floors at rated speed (s)twtexpected waiting timeUpopulation of the buildingvrrated speed (m/s)wwidth of the staircase
Читать дальше













