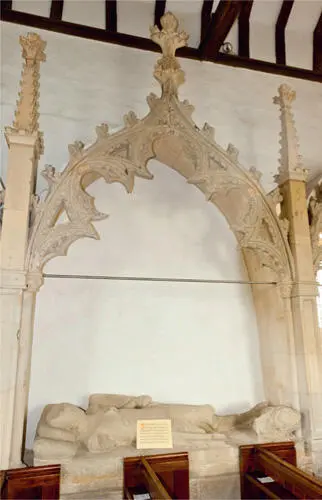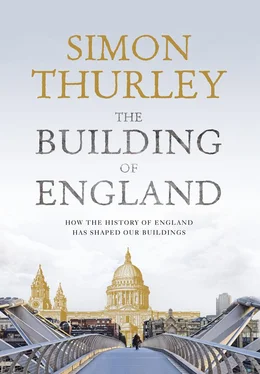Fig. 103 St Michael’s, Stanton Harcourt, Oxfordshire; the mid-13th century chancel screen is a rare and early survival.
Fig. 104 St Mary the Virgin, Stanwell, Surrey. A piscina with a ledge for vessels (a credence) and a cupboard (aumbry).
The emphasis on the proper celebration of Mass meant that a small wash-basin or piscina was now provided for water to be poured into after sacred vessels had been washed. Nearby was often a cupboard or aumbry for the storage of precious items. Sedilia, piscina and aumbries provided opportunities for decoration and often had carved, arched or canopied frames; sometimes two or three were combined in a single decorative unit ( fig. 104).
Just as the chancel became more actively defined as the sphere of the clergy so, during the 13th century, legislation was enacted making the construction and upkeep of the nave the responsibility of parishioners. From early times there had been no permanent furniture in the nave and the congregation might have brought their own wooden stools to sit on. By the late 13th century pews were introduced, associated with a greater emphasis on preaching and sermons stimulated by the Fourth Lateran Council. The earliest surviving pews are probably those at the beautiful St Mary and All Saints’, Dunsfold, Surrey, of 1270 to 1290 ( fig. 105). 19
During the 13th century many naves were extended by the addition of an aisle. These first appeared in churches in the hands of rich men or institutions who wanted to bestow greater status on their church by giving it the form of a basilica; aisles also provided them with more space for private side altars and elaborate processions, and for burial inside the church. Less wealthy churches added aisles for more prosaic reasons: a rising population meant that for every churchgoer in 1100 there were three in 1300 and aisles simply fitted more people in. 20
From the 1270s the practice of knights and lords being buried in their parish church became common. This was in contrast with the practice in France, for instance, where the rich wanted to be buried in cathedrals and abbeys. In England the strong tie between the lord and his land led to a desire for successive generations to be buried in the churches nearest to their homes. One such place is the manor of Aldworth, Buckinghamshire, where the de la Beche family lived. Sir Robert de la Beche was knighted by Edward I and on his death in around 1300 was buried in St. Mary’s church with an effigy carved fully in the round, cross-legged with a hand on his sword. Eight other members of his family subsequently joined him. These figures of knights and their ladies are realistic and expressive but characteristically stiff ( fig. 106). Although the effigies are now badly mutilated, the impact that such monuments could have on a church interior is obvious. 21Less assertive, but no less magnificent or skilled, were the great memorial brasses of the period, in which England led the way.
As well as building outwards parishes were also building upwards. Although there had previously been periods of tower building, there was a rash of new towers from the 1270s, many capped with spires either of lead-covered timber or stone. Stone spires were concentrated in the wealthy, stone-rich midlands from south Lincolnshire across Leicestershire, Huntingdon and Northamptonshire, down through Warwickshire to Oxfordshire and Gloucestershire.
A spire was a luxury. It had no practical or liturgical function; it simply proclaimed the technical skills of its architect and the wealth of its patrons. It is for this reason that spires were often products of competition. Competitive imitation was one of the ways in which new styles and specific, sometimes quirky, features spread. The concentration of elaborate Easter sepulchres in Lincolnshire or the stone chancel screens of the West Country are examples of features popularised locally. But towers and spires were often not simply the product of imitation; they were built to exceed their neighbours in size and beauty. In neighbouring parishes in Huntingdonshire are the churches of All Saints’, Buckworth, and St Peter and St Paul’s, Alconbury ( fig. 107). Their handsome, solid spires with windows (lucarnes) are both broach spires; in other words they rise directly from the tower without a parapet. Built around 1300, they were the result of two villages in fierce competition. 22
Fig. 105 St Mary and All Saints, Dunsfold, Surrey; remarkably early pews dating from 1270–90. Simple, robust, and just more comfortable than standing.

Fig. 106 St Mary’s Aldworth, Berkshire; one of the tombs to a member of the de la Beche family. The effigy lies under a canopy, defaced during the commonwealth, but still discernible as an extravagantly carved and cusped recess.
The experience of worship in a cathedral was very different from that in a parish church. Although liturgical practices varied between cathedrals, a good idea of what they were like can be gained by considering Salisbury. Salisbury was the only cathedral during the Middle Ages to be built from scratch. This was down to Richard Poore, first as dean and then as bishop. Poore was also responsible for codifying its liturgical practices, introducing an orderly and regular framework for the feasts of the Christian year that set out how each ought to be celebrated. These liturgical instructions, which became known as the Use of Sarum, were applied to all churches in his diocese and by the 15th century were almost universally used as a sort of standard form of church worship.
Fig. 107 St Peter and St Paul’s, Alconbury, Cambridgeshire. The church has a fine broach spire of c .1300 built, competitively, at the same time as neighbouring All Saints Buckworth.
Although it is not quite comparing like with like, it is useful to compare the plan of St Albans (pp 73–4 and fig. 42) with Salisbury ( fig. 108) to show how things had changed since the 1080s. 23The most important principle was that the clergy had their own enclosed area. This was located in the cathedral’s east arm, which was itself of cruciform shape and thus a church within a church. The area was enclosed by screens and was six bays long, three for the choir and three for the presbytery (or chancel). The whole east arm was divided from the rest by a massive stone screen, the pulpitum, which had a central processional entrance.
Each bay of the main and eastern transepts held its own altars, and these, together with those at the east end, ensured that there were 17 altars available for the 50 cathedral canons to say Mass. The clergy had their own entrance to the cathedral through the north end of the eastern transept, while the laity entered through an elaborate north porch in the nave. The Use of Sarum specified that on major feast days the clergy and choir would process out of their part of the church, round the cloisters and, on the most important feasts, to the front of the cathedral and back in through the west doors. The west doors in cathedrals were generally reserved for ceremonial use only. 24
At the east end of the cathedral was a large chapel dedicated to the Trinity. In practice this was used for the daily Mass dedicated to the Virgin Mary. As noted above, a daily Lady Mass was an innovation of the 12th century, the Feast of the Conception of the Virgin having been introduced in the 1120s. The cult of the Virgin had a major architectural impact, with Lady chapels being added to greater churches and cathedrals all over England. In cathedrals in which the east end was rebuilt, such as at Lincoln, the Lady chapel tended to be the easternmost part of the church, but other places were appropriated as Lady chapels, too, most famously at Ely, where the monks built a new chapel on the north side between 1335 and 1353. Here, although brutally mutilated during the Reformation, is a symphony in stone to the Virgin. Scenes from her life inspired by a sacred text encrust the lower walls and previously filled the vast windows.
Читать дальше













