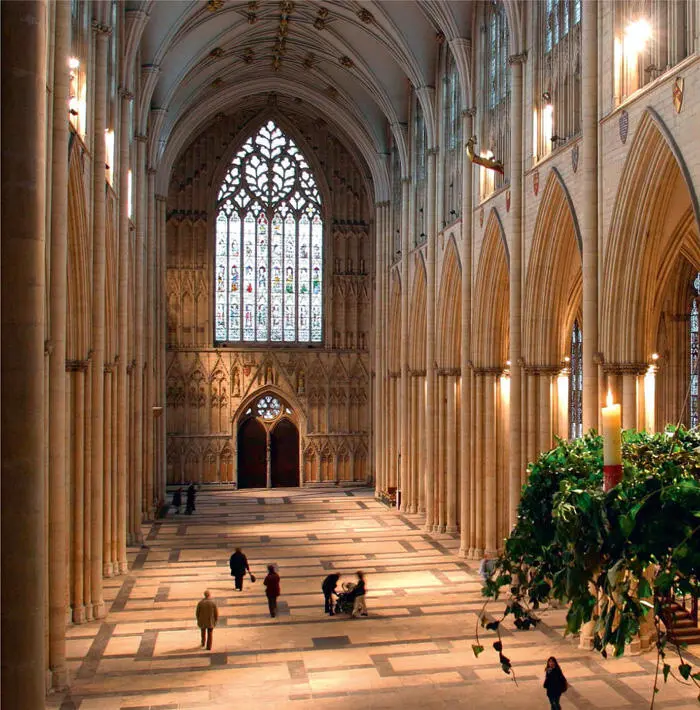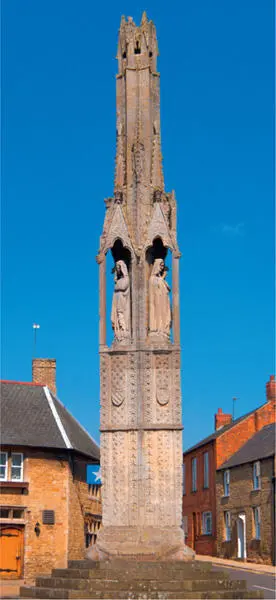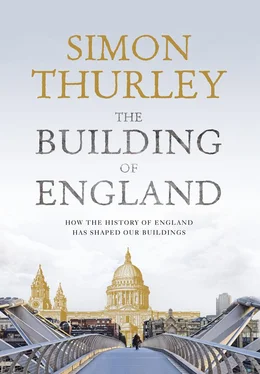Westminster Abbey ( fig. 93) was heavily influenced by French buildings and broke away from the style of recent work at Lincoln, for instance (p. 96). Its very proportions were French; at 102ft its nave is England’s highest, supported by tiers of French-looking flying buttresses. Many other elements, from its polygonal east end to its northern triple portal, are direct quotes from French buildings. Henry III, who had travelled in France in the 1240s and 50s, was doubtless looking to the French coronation church of Reims and the jewel-like royal Sainte-Chapelle as models. Yet Westminster was no straightforward copy, and the general richness of carving and surface decoration of its interior was in long-established English taste. The influence of the abbey, rather like that of early Gothic Canterbury (pp 93–4), lay not in its composition but in its details: the richness of surface decoration, the use of tracery, the carved and painted heraldic shields, the large-scale sculpted figures and smaller-scale foliage sculpture. 12
Fig. 93 The construction of the nave of Westminster Abbey is one of the most remarkable stories in English building. Building began in the east in 1259–72, and subsequent abbots and masons continued the design from the 14th to the 16th century in exactly the same style. Though the inspiration was at first French, the details used over the long construction period are progressively more anglicised.
Nor was it alone, for England’s largest and most important cathedral was independently following a similar path. From the 1250s the monks of Old St Paul’s began to rebuild their east end with a massive extension that would make it the longest cathedral in England, whose exterior shared the richness and decoration of Westminster Abbey ( fig. 92). A third London building encapsulated many of the new features displayed in the great churches. This was St Stephen’s Chapel, the main royal chapel at Westminster Palace, which Edward I started to rebuild in 1292. Its building history is long and complicated, covering 56 years, only being finally completed by Edward III after 1348 (pp 157–8). Yet the chapel was the most prominent and architecturally magnificent royal commission of its age, and no self-respecting mason or patron was ignorant of its style.
To understand the appearance of buildings in the period from 1250 to 1350 it is best to look at the individual elements since the focus of architectural innovation was on decoration, not on the underlying architectural skeleton. It is hard to convey the importance of decoration in medieval architecture to the modern spectator, as so little survives. The Reformation and the Civil War dealt horrible blows to the greatest English medieval buildings, stripping most of them down to their bare bones. This has led to a loss of meaning, for the architectural bones were the skeleton for a programme of communication through sculpture and paint. Church buildings were designed to represent the kingdom of heaven, and were intended as a signpost and the gateway to paradise for mortals. 13
The most important new decorative element was undoubtedly window tracery. It was possible, using lancets grouped together, to let in more light, but it was still obvious that these were individual windows with sections of wall between them. The invention of tracery allowed really big windows to be built without bits of wall in the middle. The adoption of bar tracery at Binham Priory, Norfolk, at Netley Abbey, Hampshire, and at Westminster Abbey and Palace immediately made anything built before the 1250s look old-fashioned (compare figs 58, 94). Windows were now not only a gap in the wall; they were transformed into one of the primary vehicles for decoration and elaboration. Part of this was the extraordinary variety of the tracery, but a great deal of the effect was achieved by advances in glazing technology.
From 1300 a much paler and more translucent type of yellow stain was introduced, thinner glass was being manufactured and the designs were being painted with better, finer brushes. All of these advances let more light into churches. The west window at York Minster, which was glazed in 1339 by Master Robert with the extensive use of yellow stain, can be contrasted with the much heavier, darker windows in the lancets of Canterbury Cathedral ( figs 60and 94). In the York window it is also apparent that stained-glass artists had mastered the use of perspective. Windows depict figures under canopies and vaults similar to, and fully integrated with, those in the architecture around them. 14
The narrow lancet windows in early Gothic churches let in little light, creating a mystical and intimate effect. From the early 14th century larger windows and larger east ends made it easier to see the increasingly elaborate rituals that were being performed. These changes can be seen in churches such as St Denys’s, Sleaford, Lincolnshire, with its wild, flowing tracery and west end covered in carving, or Holy Trinity, Hull, begun in around 1300 ( fig. 95). Holy Trinity is one of England’s biggest parish churches and the first to be largely built of brick. Its chancel and transepts have some of the most inventive and beautiful traceried windows of their age, flooding the presbytery with light. Outside, the buttresses have canopied niches and parapets carved with wavy patterns. 15

Fig. 94 York Minster nave, looking west towards the great west window commissioned in 1339 – it is 55ft high and of eight lights. The whole nave makes the most of the possibilities of big windows, suppressing the visual impact of the triforium by linking it to the clerestory using continuous mullions.
Fig. 95 Holy Trinity, Hull: the east end of the church of around 1300–20. The rich flowing tracery lights the retrochoir. The internal fittings of the choir were funded by the city corporation from a wool tax.

Fig. 96 Eleanor Cross, Geddington, Northamptonshire, 1291–4. Edward I erected twelve crosses marking the nightly resting places of the coffin of his wife, Eleanor of Castile, as it travelled to London. The monument contains canopied niches for statues.
The second fundamental decorative element of the period was the niche. These miniature vaults with a triangular gable sheltering an arch can be found, in large scale, on the outside of churches, most prominently on the west front at Wells Cathedral in the 1220s, but from the 1260s they begin to shrink in scale and become a decorative component often coupled with pinnacles. Perhaps the most prominent use of this combination was in the series of monuments Edward I erected to his queen, Eleanor of Castile. Eleanor died in 1290, and within a year or so twelve crosses had been erected near the religious houses at which her body lay on its journey from Nottinghamshire to Westminster ( fig. 96). 16The crosses displayed a sort of micro-architecture of the type that can be found in contemporary metalwork and manuscripts and that was also well suited to tombs. The tomb in Westminster Abbey of Edmund, Earl of Lancaster, who died in 1296, captures the full possibilities of the niche and pinnacle. The astonishing tomb of King Edward II at Gloucester Cathedral of about 1330 is even more exotic, almost Moorish, with niches with S-shaped or ogee tops ( fig. 97). The ogee arch had been used in Venice in about 1250, but from the 1290s it was taken up by English architects and designers like nowhere else in Europe. It first started to be used in tombs, then in niches, and then in prominent structures such as the great rose window of St Paul’s Cathedral. The ogee arch gave an exotic, quasi-Eastern form to some of the greatest spaces of the era, such as the Lady Chapel at Ely. The most unforgettable of these is St Mary’s, Redcliffe, Bristol, a parish church that aspires to the grandeur of a cathedral. The hexagonal porch, encrusted with niches with forward-thrusting ogee arches, contains a door that defies architectural description and looks to have escaped from a maharaja’s palace.
Читать дальше














