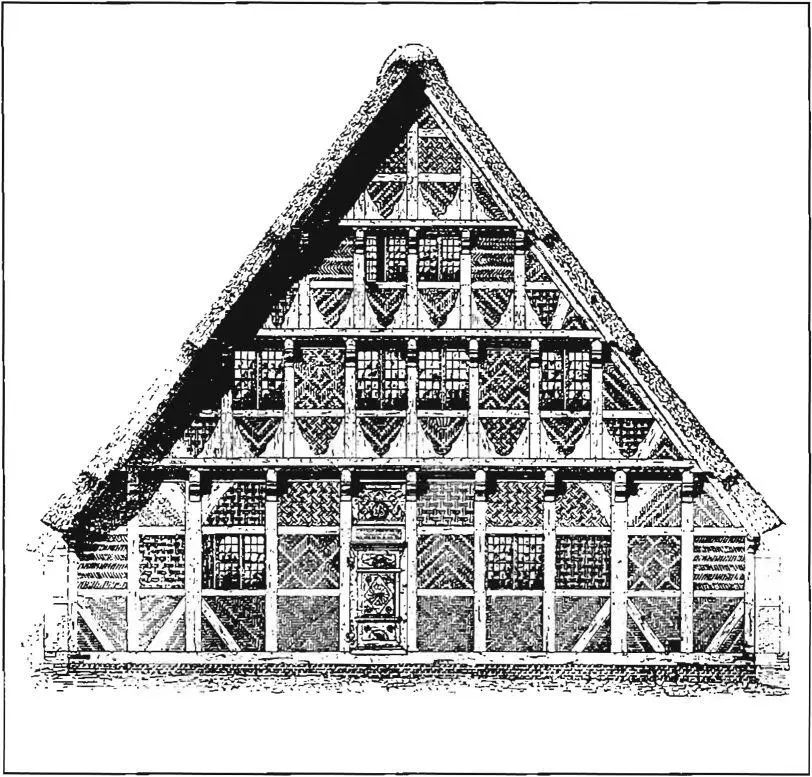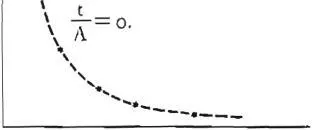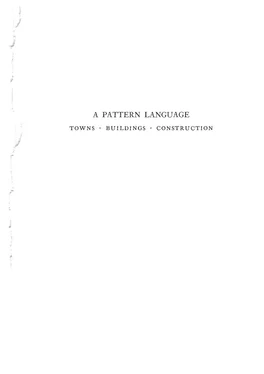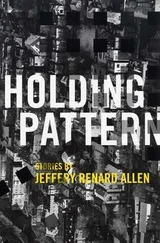Christopher alexander - A pattern language
Здесь есть возможность читать онлайн «Christopher alexander - A pattern language» весь текст электронной книги совершенно бесплатно (целиком полную версию без сокращений). В некоторых случаях можно слушать аудио, скачать через торрент в формате fb2 и присутствует краткое содержание. Жанр: Прочая научная литература, на английском языке. Описание произведения, (предисловие) а так же отзывы посетителей доступны на портале библиотеки ЛибКат.
- Название:A pattern language
- Автор:
- Жанр:
- Год:неизвестен
- ISBN:нет данных
- Рейтинг книги:3 / 5. Голосов: 1
-
Избранное:Добавить в избранное
- Отзывы:
-
Ваша оценка:
- 60
- 1
- 2
- 3
- 4
- 5
A pattern language: краткое содержание, описание и аннотация
Предлагаем к чтению аннотацию, описание, краткое содержание или предисловие (зависит от того, что написал сам автор книги «A pattern language»). Если вы не нашли необходимую информацию о книге — напишите в комментариях, мы постараемся отыскать её.
A pattern language — читать онлайн бесплатно полную книгу (весь текст) целиком
Ниже представлен текст книги, разбитый по страницам. Система сохранения места последней прочитанной страницы, позволяет с удобством читать онлайн бесплатно книгу «A pattern language», без необходимости каждый раз заново искать на чём Вы остановились. Поставьте закладку, и сможете в любой момент перейти на страницу, на которой закончили чтение.
Интервал:
Закладка:
(216), perimeter beams (217). Give special emphasis to all free-standing columns with the idea that when you build them, you will make them very thick—column place (226). . . .
994
213 final column

DISTRIBUTION**
995
to this one center increases; and land values around the center rise so high that houses are driven out from there by shops and offices—until soon no one, or almost no one, is any longer genuinely in touch with the magic which is created day and night within this solitary center.
The problem is clear. On the one hand people will only expend so much effort to get goods and services and attend cultural events, even the very best ones. On the other hand, real variety and choice can only occur where there is concentrated, centralized activity; and when the concentration and centralization become too great, then people are no longer willing to take the time to go to it.
If we are to resolve the problem by decentralizing centers, we must ask what the minimum population is that can support a central business district with the magic of the city. Otis D. Duncan in “The Optimum Size of Cities” ( Cities and Society , P. K. Hatt and A. J. Reiss, eds., New York: The Free Press, 1967, pp. 759—72), shows that cities with more than 50,000 people have a big enough market to sustain 61 different kinds of retail shops and that cities with over 100,000 people can support sophisticated jewelry, fur, and fashion stores. He shows that cities of 100,000 can support a university, a museum, a library, a zoo, a symphony orchestra, a daily newspaper, AM and FM radio, but that it takes a population of 250,000 to 500,000 to support a specialized professional school like a medical school, an opera, or all of the TV networks.
In a study of regional shopping centers in metropolitan Chicago, Brian K. Berry found that centers with 70 kinds of retail shops serve a population base of about 350,000 people (Geography of Market Centers and Retail Distribution , New Jersey: Prentice-Hall, 1967, p. 47). T. R. Lakshmanan and Walter G. Hansen, in “A Retail Potential Model” (American Institute of Planners Journal , May 1965, pp. 134—43), showed that full-scale centers with a variety of retail and professional services, as well as recreational and cultural activities, are feasible for groups of 100,000 to 200,000 population.
It seems quite possible, then, to get very complex and rich urban functions at the heart of a catch basin which serves no more than 300,000 people. Since, for the reasons given earlier, it is
. . . assume that you have placed the corner columns which define the spaces—columns at the corners (212). It is now necessary to fill in the gaps between the columns with intermediate stiffener columns as required by efficient structure (206). This pattern gives the spacing of these intermediate stiffener columns, and helps to generate the kind of walls which efficient structure (206) requires. It also helps to generate ceiling height variety (190).
How should the spacing of the secondary columns which stiffen the walls, vary with ceiling height, number of stories and the size of rooms?
In some very gross intuitive way we know the answer to this question. Roughly, if we imagine a building with the walls stiffened at intervals along their length, we can see that the texture of these stiffeners needs to be largest near the ground, where social spaces are largest and where loads are largest, and smallest near the roof, where rooms are smallest and where loads are least. In its gross intuitive form this is the same as the intuition which tells us to expect the finest texture in the ribbing at the fine end of a leaf where everything is smallest, and to expect the grosser, cruder structure to be near the large part of the leaf.
 |
| Leaf. |
996
213 FINAL column distribution
These intuitions are borne out by many traditional building forms where columns, or frames, or stiffeners are larger and further apart near the ground, and finer and closer together higher up. Our key picture shows examples. But what is the structural basis for these intuitions! 1
Elastic plate theory gives us a formal explanation.
Consider an unstiffened thin wall carrying an axial load. This wall will usually fail in buckling before it fails in pure compression because it is thin. And this means that Lhe material in the wall is not being used efficiently. It is not able to carry the compressive loads which its compressive strength makes possible because it is too thin.
It is therefore natural to design a wall which is either thick enough or stiffened enough so that it can carry loads up to its full compressive capacity withouL buckling. Such a wall, which uses its material to the limits of its compressive capacity, will then also satisfy the demands of efficient structure (206).
The critical factor is the slenderness of the wall: the ratio of its height to its thickness. For the simple case of an unstiffened concrete wall, the ACl code tells us that the wall will be able to work at 93 per cent efficiency (that is, carry 93 per cent of its potential compressive load without buckling), if it has a slenderness ratio of 10 or less. A wall 10 feet high and 1 foot thick is therefore efficient in this sense.
Suppose now, that we extrapolate to the case of a stiffened wall using elastic plate theory. By using the equation which relates allowable stress to the spacing of stiffeners, we can obtain similar figures for various walls with stiffeners. These figures are presented in the curve below. For example, a wall with a slenderness of 20 needs stiffeners at 0.5H apart (where H is the height) thus creating panels half as wide as they are high. In general, obviously, the thinner the wall is, in relation to its height, the more often it needs to be stiffened along its length.
In every case, the curve gives the spacing of stiffeners which is needed to make the wall work at 93 per cent of its compressive strength. In short, we may say that a wall built according to the principle of efficient structure (206) ought to be stiffened in accordance with this curve.
The gradient of column spacing over different floors follows
CONSTRUCTION
| This curve is derived from |
|---|
 |
| calibrated by setting f c= 93% of the allowable compressive stress I for lightweight concrete and |
t
90
80
70
| \ using the ACI value of 77 — — v 6H 10 \ for the unstiffened case, where |
|---|
 |
| 0.2 0.4 0.6 0.8 1.0 1.2 — H The curve which relates wall slenderness to the s-pacing of stiffeners. |
60
50
40
30
20
to
directly from this curve. We may see this in the following manner. The walls in a four story building carry loads which are very roughly in the ratio 4:3:2:! (only very roughly). In any case, the loads the walls carry get less and less the higher we go in the building. If all the walls arc reaching their full compressive capacity, this means that they must be getting steadily thinner too, the higher one goes in the building. If we assume that the walls all have the same height, then the four walls will therefore have progressively greater and greater slenderness ratios, and will therefore fall further and further to the left on the curve , and will therefore need to lie stiffened at closer and closer intervals.
Читать дальшеИнтервал:
Закладка:
Похожие книги на «A pattern language»
Представляем Вашему вниманию похожие книги на «A pattern language» списком для выбора. Мы отобрали схожую по названию и смыслу литературу в надежде предоставить читателям больше вариантов отыскать новые, интересные, ещё непрочитанные произведения.
Обсуждение, отзывы о книге «A pattern language» и просто собственные мнения читателей. Оставьте ваши комментарии, напишите, что Вы думаете о произведении, его смысле или главных героях. Укажите что конкретно понравилось, а что нет, и почему Вы так считаете.












