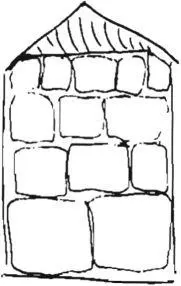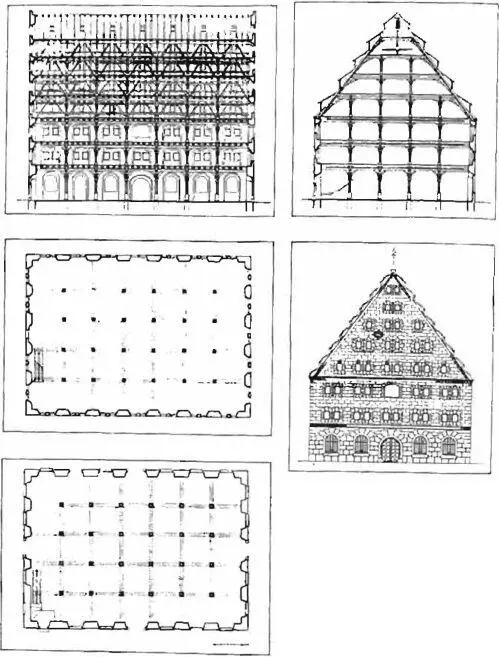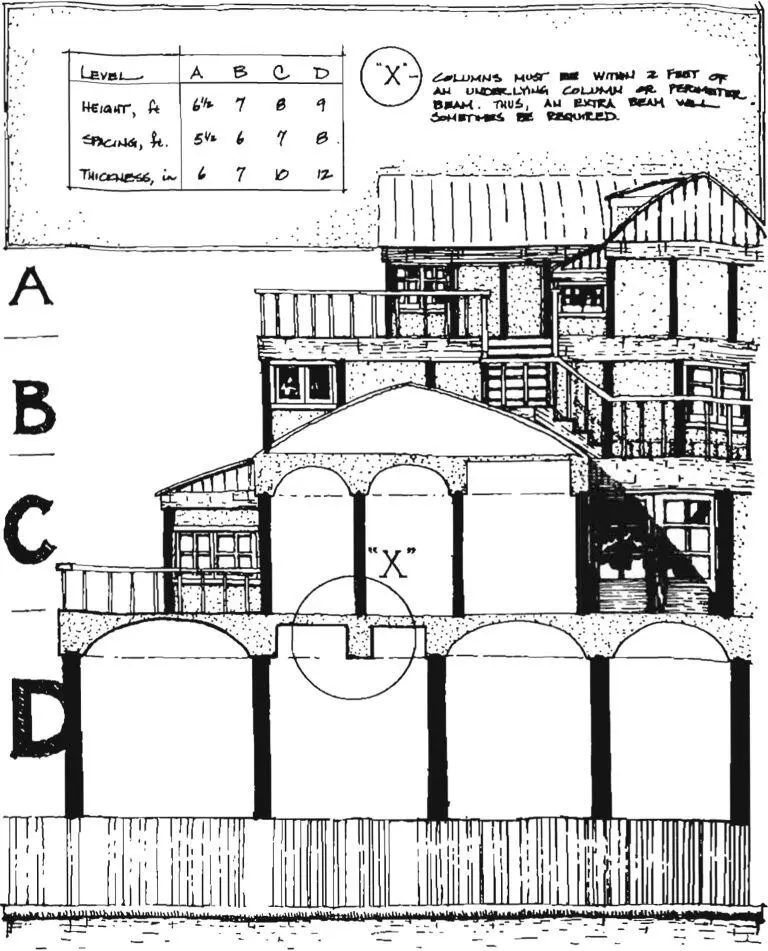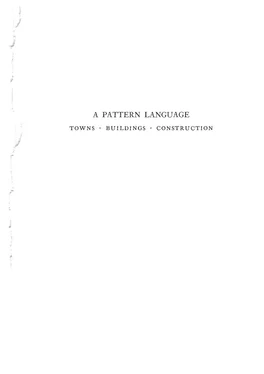Christopher alexander - A pattern language
Здесь есть возможность читать онлайн «Christopher alexander - A pattern language» весь текст электронной книги совершенно бесплатно (целиком полную версию без сокращений). В некоторых случаях можно слушать аудио, скачать через торрент в формате fb2 и присутствует краткое содержание. Жанр: Прочая научная литература, на английском языке. Описание произведения, (предисловие) а так же отзывы посетителей доступны на портале библиотеки ЛибКат.
- Название:A pattern language
- Автор:
- Жанр:
- Год:неизвестен
- ISBN:нет данных
- Рейтинг книги:3 / 5. Голосов: 1
-
Избранное:Добавить в избранное
- Отзывы:
-
Ваша оценка:
- 60
- 1
- 2
- 3
- 4
- 5
A pattern language: краткое содержание, описание и аннотация
Предлагаем к чтению аннотацию, описание, краткое содержание или предисловие (зависит от того, что написал сам автор книги «A pattern language»). Если вы не нашли необходимую информацию о книге — напишите в комментариях, мы постараемся отыскать её.
A pattern language — читать онлайн бесплатно полную книгу (весь текст) целиком
Ниже представлен текст книги, разбитый по страницам. Система сохранения места последней прочитанной страницы, позволяет с удобством читать онлайн бесплатно книгу «A pattern language», без необходимости каждый раз заново искать на чём Вы остановились. Поставьте закладку, и сможете в любой момент перейти на страницу, на которой закончили чтение.
Интервал:
Закладка:
For example, suppose a four story building has 8 foot high walls on all floors and has wall thicknesses of 12 inches, 9 inches, 6 inches, and 3 inches on its four floors. The slenderness ratios are 8 , II,17, and 33. In this case, reading off the curve, we find the ground floor has no stiffeners at all (they are infinitely far apart), the second floor has stiffeners at about 8 feet apart, the third floor has them about 5 feet apart, and the top floor has them about 2 feet apart.
In another case, where the walls are thinner (because materials are lighter and loads smaller), the spacing will be closer. Suppose, for example, that the necessary wall thicknesses are 8, 6, 4, and
2 inches. Then the slenderness ratios are 12, 16, 24, and 48, and the stiffeners need to be spaced closer together than before: nine feet apart on the ground story, 5 feet apart on the second story, 3 feet apart on the third, and 15 inches apart on the top.
As you can see from these examples, the variation in column spacing is surprisingly great; greater, in fact, than intuition would allow. But the variation is so extreme because we have assumed that ceiling heights are the same on every floor. In fact, in a correctly designed building, the ceiling height will vary from floor to floor; and under these circumstances, as we shall see, the variation in column spacing becomes more reasonable. There are two reasons why the ceiling height needs to vary from floor to floor, one social and one structural.
In most buildings, the spaces and rooms on the first floor will tend to be larger—since communal rooms, meeting rooms, and so on, are generally better located near the entrance to buildings, while private and smaller rooms will be on upper stories, deeper into the building. Since the ceiling heights vary with the size of social spaces—see ceiling height variety (190)—this means that the ceiling heights are higher on the ground floor, getting lower as one goes up. And the roof floor has either very short walls or no wall at all—see sheltering roof (117).

Variation of room sizes.
And there is a second, purely structural explanation of the fact that ceilings need to be lower on upper stories. It is embodied in the drawing of the granary shown below. Suppose that a system of columns is calculated for pure structure. The columns on upper stories will be thinner, because they carry less load than
those on lower stories. But because they are thinner, they have less capacity to resist buckling, and must therefore be shorter if we are to avoid wasting material. As a result, even in a granary, where there are no social reasons for variation in ceiling height, purely structural considerations create the necessity for thick columns and high ceilings on the lower stories and for thinner and thinner columns and lower and lower ceilings the higher one gets in the building.
 |
| German granary . |
The same conclusion comes from consideration of our curve. We have used the curve, so far, to tell us that stiffeners need to be closer together on upper stories, because the walls are more slender. We may also use the curve to tell us that, for a given load, we should try to keep the slenderness ratio as low as possible. On the upper stories, where walls are most apt to be thin, we should therefore make the walls as low as possible, in order to keep the slenderness ratios low.
IOOO 213 final column distribution
Let us assume now, that the wall heights do vary in a building, in a manner consistent with these arguments. A four story building, with an attic story on top, might then have these wall heights (remember that the vault height, in a vaulted room, is higher than the wall height) : 9 feet on the ground floor, 7 feet on the second, 6 feet on the third, and 4 feet on the fourth, where the pitched roof comes down low over the eaves. And let us assume that the wall thicknesses are 12 inches, 6 inches, 5 inches, and 3 inches, respectively. In this case, the slenderness ratios will be 9, 14, 14, 15. The ground floor needs no stiffeners at all; the second has them 6 feet apart; the third has them 5 feet apart; and the fourth has them 3 feet apart. We show a similar distribution in the drawing opposite.
When you try to apply this pattern to floor plan, you will find a certain type of difficulty. Since the corners of rooms may already be fixed by columns at the corners (212), it is not always possible to space the stiffeners correctly within the wall of any given room. Naturally this does not matter a great deal; the stiffeners only need to be about right; the spacing can comfortably vary from room to room to fit the dimensions of the walls. However, on the whole, you must try and put the stiffeners closer together where the rooms are small and further apart where rooms are large. If you do not, the building will seem odd, because it defies one’s structural intuitions.
Consider two rooms on the same floor, one twice as large as the other. The larger room has twice the perimeter, but its ceiling generates four times the load; it therefore carries a greater load per unit length of wall. In an ideal efficient structure, this means that the wall must be thicker; and therefore, by the arguments already given, it will need stiffeners spaced further apart than the smaller room which carries less load and has thinner walls.
We recognize that few builders will take the trouble to make wall thicknesses vary from room to room on one floor of the building. However, even if the wall is uniformly thick, we believe that the stiffeners must at least not contradict this rule. If, for reasons of layout, it is necessary that the spacing of stiffeners varies from room to room, then it is essential that the larger spacings of the stiffeners fall on those walls which enclose the
IOOI
| CONSTRUCTION |
|---|
 |
| The final column distribution in a jour story building , built according to our -patterns for columns , walls and vaults . |
larger rooms. If the greater spacing of stiffeners were to coincide with smaller rooms, the eye would be so deceived that people might misunderstand the building.
One important note. All of the preceding analysis is based on the assumption that walls and stiffeners are behaving as elastic plates. This is roughly true, and helps to explain the general
1002
213 FINAL COLUMN DISTRIBUTION
phenomenon we are trying to describe. However, no wall behaves perfectly as an elastic plate—least of all the kind of lightweight concrete walls we are advocating in the rest of the construction patterns. We have therefore used a modified form of the elastic plate theory, calibrated according to the AC1 code, so that the numbers in our analysis are based on the elastic behavior of concrete (and fall within the limits of its tension and compression). However, when the plate goes out of the elastic range and cracks, as it almost certainly will in a concrete design, other factors will enter in. We therefore caution the reader most strongly not to take the actual numbers presented in our analysis as more than illustrations. The numbers reflect the general mathematical behavior of such a system, but they are not reliable enough to use in structural computations.
Читать дальшеИнтервал:
Закладка:
Похожие книги на «A pattern language»
Представляем Вашему вниманию похожие книги на «A pattern language» списком для выбора. Мы отобрали схожую по названию и смыслу литературу в надежде предоставить читателям больше вариантов отыскать новые, интересные, ещё непрочитанные произведения.
Обсуждение, отзывы о книге «A pattern language» и просто собственные мнения читателей. Оставьте ваши комментарии, напишите, что Вы думаете о произведении, его смысле или главных героях. Укажите что конкретно понравилось, а что нет, и почему Вы так считаете.












