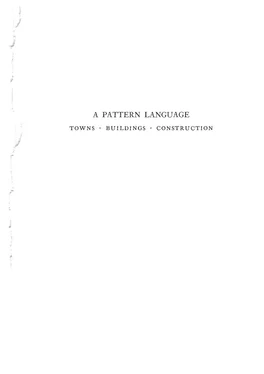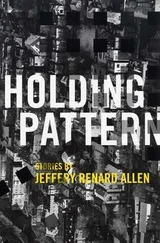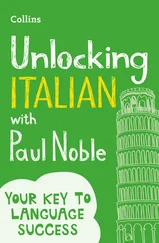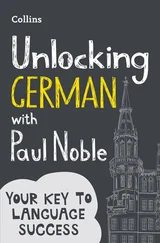An ancient inn, built in the days of coach and horses, has a layout which treats the coach as a fundamental part of the environment and makes the connection between the two a significant part of the inn—so much so that it gives the inn its character. Airports, boathouses, stables, railway stations, all do the same. But for some reason, even though the car is so important to the
2 THE DISTRIBUTION OF TOWNS
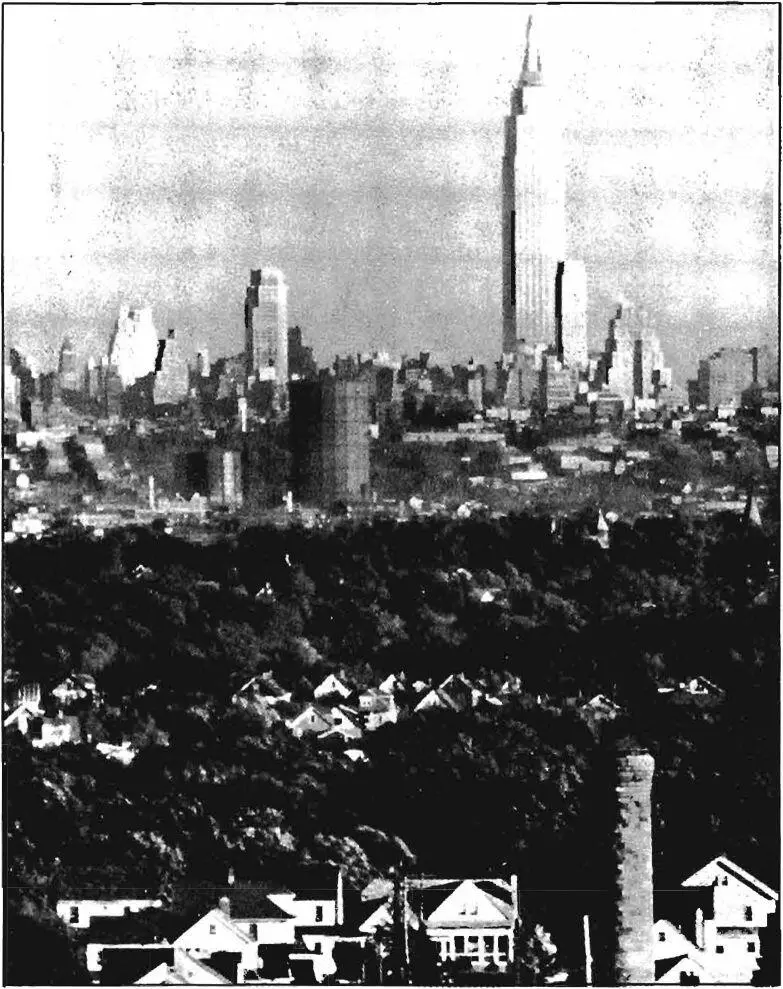
16
BUILDINGS
way of life in a modern house, the place where car and house meet is almost never treated seriously as a beautiful and significant place in its own right.
Therefore:
Place the parking place for the car and the main entrance, in such a relation to each other, that the shortest route from the parked car into the house, both to the kitchen and to the living rooms, is always through the main entrance. Make the parking place for the car into an actual room which makes a positive and graceful place where the car stands, not just a gap in the terrain.
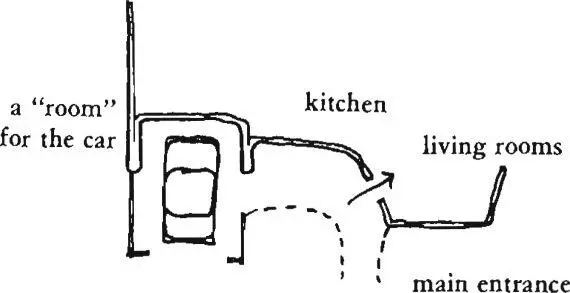
Place both kitchen and main common living room just inside the main entrance—intimacy gradient (127), common areas at the heart (129) ; treat the place for the car as if it were an actual outdoor room—outdoor room (163). If it is enclosed, build the enclosure according to structure follows social spaces (205); and make the path between this room and the front door a beautiful path, preferably the same as the one used by people who come on foot—entrance transition (112), arcades (il 9) , PATHS AND GOALS (l20), RAISED FLOWERS (245). If you can, put the car connection on the north face of the building—north face (162). . . .
556
I 14 HIERARCHY OF OPEN SPACE*
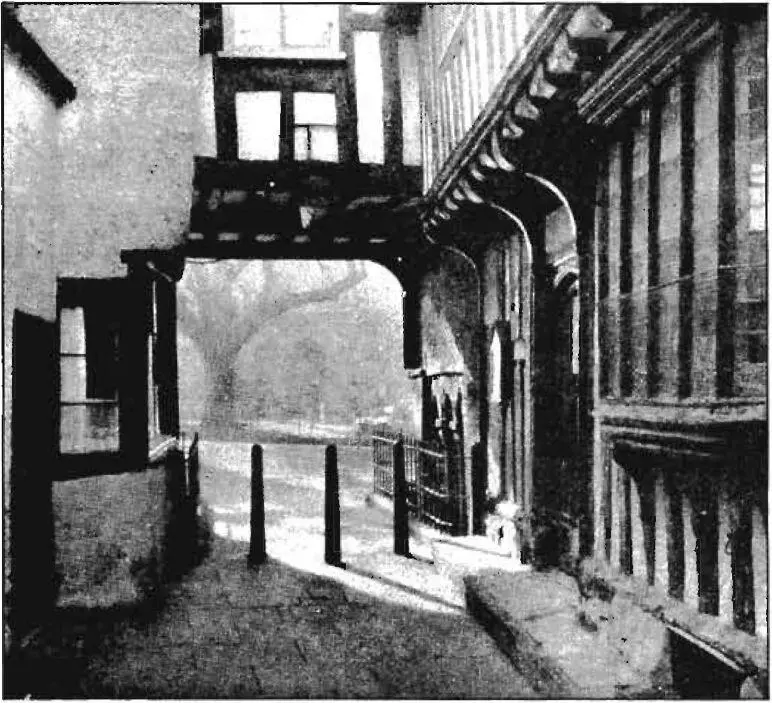
557
. . . the main outdoor spaces are given their character by site REPAIR (104), SOUTH FACING OUTDOORS (1O5) and POSITIVE
outdoor space (106). But you can refine them, and complete their character by making certain that every space always has a view out into some other larger one, and that all the spaces work together to form hierarchies.
♦
