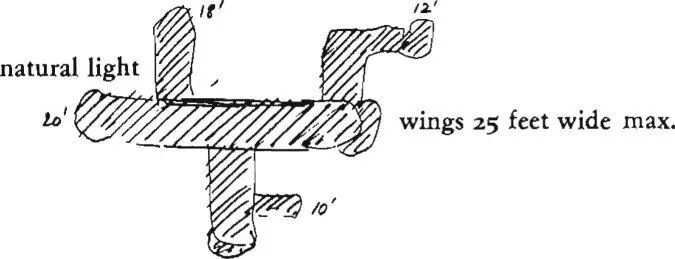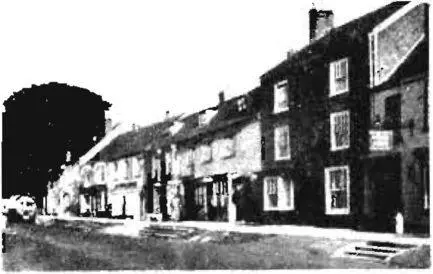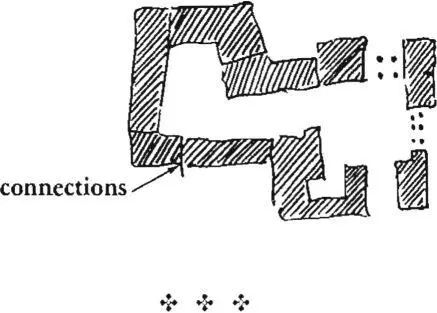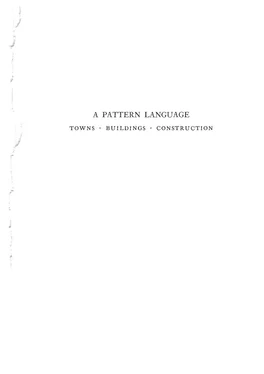Christopher alexander - A pattern language
Здесь есть возможность читать онлайн «Christopher alexander - A pattern language» весь текст электронной книги совершенно бесплатно (целиком полную версию без сокращений). В некоторых случаях можно слушать аудио, скачать через торрент в формате fb2 и присутствует краткое содержание. Жанр: Прочая научная литература, на английском языке. Описание произведения, (предисловие) а так же отзывы посетителей доступны на портале библиотеки ЛибКат.
- Название:A pattern language
- Автор:
- Жанр:
- Год:неизвестен
- ISBN:нет данных
- Рейтинг книги:3 / 5. Голосов: 1
-
Избранное:Добавить в избранное
- Отзывы:
-
Ваша оценка:
- 60
- 1
- 2
- 3
- 4
- 5
A pattern language: краткое содержание, описание и аннотация
Предлагаем к чтению аннотацию, описание, краткое содержание или предисловие (зависит от того, что написал сам автор книги «A pattern language»). Если вы не нашли необходимую информацию о книге — напишите в комментариях, мы постараемся отыскать её.
A pattern language — читать онлайн бесплатно полную книгу (весь текст) целиком
Ниже представлен текст книги, разбитый по страницам. Система сохранения места последней прочитанной страницы, позволяет с удобством читать онлайн бесплатно книгу «A pattern language», без необходимости каждый раз заново искать на чём Вы остановились. Поставьте закладку, и сможете в любой момент перейти на страницу, на которой закончили чтение.
Интервал:
Закладка:
Now, assuming that this pattern is compatible with the problems of density and perimeter cost, we must decide how wide a building can be, and still be essentially lit by the sun.
We assume, first of all, that no point in the building should have less than 20 lumens per square foot of illumination. This is the level found in a typical corridor and is just below the level required for reading. We assume, second, that a place will only seem “naturally” lit, if more than 50 per cent of its light comes from the sky: that is, even the points furthest from the windows must be getting at least 10 lumens per square foot of their illumination from the sky.
528
Let us now look at a room analyzed In detail by Hopkinson and Kay. The room, a classroom, is I 8 feet deep, 24 feet wide, with a window all along one side starting three feet above the floor. Walls have a reflectance of 40 per cent—a fairly typical value. With a standard sky, the desks 15 feet from the window are just getting 10 lumens per square foot from the sky—our minimum. Yet this is a rather well lit room. R. G. Hopkinson and J. G. Kay, The Lighting of Buildings , New York: Praeger, 1969, p. 108).
It is hard to imagine then, that many rooms more than 15 feet deep will meet our standards. Indeed, many patterns in this book will tend to reduce the window area—windows overlooking
LIFE (192), NATURAL DOORS AND WINDOWS (22l), DEEP REVEALS
(223), small panes (239), so that in many cases rooms should be no more than 12 feet deep—more only if the walls are very light or the ceilings very high. We conclude, therefore, that a building wing that is truly a “wing of light” must be about 25 feet wide—never wider than 30 feet—with the interior rooms “one deep” along the wing. When buildings are wider than this, artificial light, of necessity, takes over.
A building which simply has to be wide—a large hall for example—can have the proper level of natural light if there are extra clerestory windows in the roof.
Therefore:
Arrange each building so that it breaks down into wings which correspond, approximately, to the most important natural social groups within the building. Make each wing long and as narrow as you can—never more than 25 feet wide.

BUILDINGS
•£•
Use the wings to form outdoor areas which have a definite shape, like courts and rooms—positive outdoor space (106); connect the wings, whenever possible, to the existing buildings round about so that the building takes its place within a long and rambling continuous fabric—connected buildings (108). When you get further down and start defining individual
rooms, make use of the daylight which the wings provide by giv
ing each room light on two sides (159).
Give each wing its own roof in such a way that all the wings together form a great cascade of roofs—cascade of roofs (116) ; if the wing contains various houses, or workgroups, or a sequence of major rooms, build access to these rooms and groups of
rooms from one side, from an arcade, or gallery, not from a
central corridor—arcades (119), short passages (132). For the load bearing structure of the wings, begin with structure follows social spaces (205). . . .
BUILDINGS
favorable for building, since its effect is not concentrated anywhere but is scattered all about it. Such an exposed building will always appear like a cake on a serving-platter. To start with, any life-like organic integration with the site is ruled out. . . .
It is really a foolish fad, this craze for isolating buildings. . . . (Camillo Sitte, City Planning According to Artistic Princifles ) New York: Random House, 1965, pp. 25-31.)
 |
| A fabric of connected buildings . |
Therefore:
Connect your building up, wherever possible, to the existing buildings round about. Do not keep set backs between buildings; instead, try to form new buildings as continuations of the older buildings.

Connect buildings with arcades, and outdoor rooms, and courtyards where they cannot be connected physically, wall to wall—
COURTYARDS WHICH LIVE ( I I 5) , ARCADES ( I I 9) , OUTDOOR ROOMS (163). . . .
IOB CONNECTED BUILDINGS
When buildings are isolated and free standing, it is of course not necessary for the people who own them, use them, and repair them to interact with one another at all. By contrast, in a town where buildings lean against each other physically, the sheer fact of their adjacency forces people to confront their neighbors, forces them to solve the myriad of little problems which occur between them, forces them to learn how to adapt to other people’s foibles, forces them to learn how to adapt to the realities outside them, which are greater, and more impenetrable than they are.
Not only is it true that connected buildings have these healthy consequences and that isolated buildings have unhealthy ones. It seems very likely—though we have no evidence to prove it— that, in fact, isolated buildings have become so popular, so automatic, so taken for granted in our time, because people seek refuge from the need to confront their neighbors, refuge from the need to work out common problems. In this sense, the isolated buildings are not only symptoms of withdrawal, but they also perpetuate and nurture the sickness.
If this is so, it is literally not too much to say that in those farts of tozvn where densities are relatively high., isolated buildings, and the laws which create and enforce them, are undermining the fabric of society as forcibly and as persistently as any other social evil of our time.
By contrast, Sitte gives a beautiful discussion, with many examples, of the normal way that buildings were connected in ancient times:
The result is indeed astonishing, since from amongst 255 churches: 41 have one side attached to other buildings 96 have two sides attached to other buildings
110 have three sides attached to other buildings 2 have four sides obstructed by other buildings ■6 are free standing
255 churches in all; only 6 free-standing.
Regarding Rome then, it can be taken as a rule that churches were never erected as free-standing structures. Almost the same is true, in fact, for the whole of Italy, As is becoming clear, our modern attitude runs precisely contrary to this well-integrated and obviously thought-out procedure. We do not seem to think it possible that a new church can be located anywhere except in the middle of its building lot, so that there is space all around it. But this placement offers only disadvantages and not a single advantage. It is the least
. . . this pattern helps to complete building complex (95), wings of light (107), and POSITIVE outdoor space (106). It helps to create positive outdoor space, especially, hy eliminating all the wasted areas between buildings. As you connect each building to the next you will find that you make the outdoor space positive, almost instinctively.
* * *
Isolated buildings are symptoms of a disconnected sick society.
Интервал:
Закладка:
Похожие книги на «A pattern language»
Представляем Вашему вниманию похожие книги на «A pattern language» списком для выбора. Мы отобрали схожую по названию и смыслу литературу в надежде предоставить читателям больше вариантов отыскать новые, интересные, ещё непрочитанные произведения.
Обсуждение, отзывы о книге «A pattern language» и просто собственные мнения читателей. Оставьте ваши комментарии, напишите, что Вы думаете о произведении, его смысле или главных героях. Укажите что конкретно понравилось, а что нет, и почему Вы так считаете.












