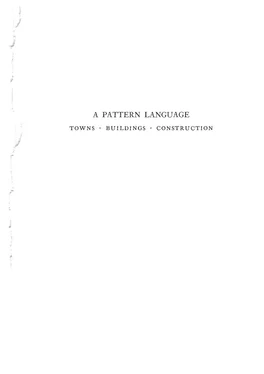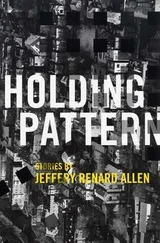Christopher alexander - A pattern language
Здесь есть возможность читать онлайн «Christopher alexander - A pattern language» весь текст электронной книги совершенно бесплатно (целиком полную версию без сокращений). В некоторых случаях можно слушать аудио, скачать через торрент в формате fb2 и присутствует краткое содержание. Жанр: Прочая научная литература, на английском языке. Описание произведения, (предисловие) а так же отзывы посетителей доступны на портале библиотеки ЛибКат.
- Название:A pattern language
- Автор:
- Жанр:
- Год:неизвестен
- ISBN:нет данных
- Рейтинг книги:3 / 5. Голосов: 1
-
Избранное:Добавить в избранное
- Отзывы:
-
Ваша оценка:
- 60
- 1
- 2
- 3
- 4
- 5
A pattern language: краткое содержание, описание и аннотация
Предлагаем к чтению аннотацию, описание, краткое содержание или предисловие (зависит от того, что написал сам автор книги «A pattern language»). Если вы не нашли необходимую информацию о книге — напишите в комментариях, мы постараемся отыскать её.
A pattern language — читать онлайн бесплатно полную книгу (весь текст) целиком
Ниже представлен текст книги, разбитый по страницам. Система сохранения места последней прочитанной страницы, позволяет с удобством читать онлайн бесплатно книгу «A pattern language», без необходимости каждый раз заново искать на чём Вы остановились. Поставьте закладку, и сможете в любой момент перейти на страницу, на которой закончили чтение.
Интервал:
Закладка:
Michael Christiano, while a student at the University of California, made the following experiment. He showed people photographs and drawings of house entrances with varying degrees of transition and then asked them which of these had the most “houseness.” He found that the more changes and transitions a house entrance has, the more it seems to be “houselike.” And the entrance which was judged most houselike of all is one which is approached by a long open sheltered gallery from which there is a view into the distance.
There is another argument which helps to explain the importance of the transition: people want their house, and especially the entrance, to be a private domain. If the front door is set back, and there is a transition space between it and the street, this domain is well established. This would explain why people are often unwilling to go without a front lawn, even though they do not “use it.” Cyril Bird found that 90 per cent of the inhabitants of a housing project said their front gardens, which were some 20 feet deep, were just right or even too small—yet only 15 per cent of them ever used the gardens as a place to sit. (“Reactions to Radburn: A Study of Radburn Type Housing, in Hemel Hempstead,” RIBA final thesis, i960.)
I 12 ENTRANCE TRANSITION
So far we have spoken mainly about houses. But we believe this pattern applies to a wide variety of entrances. It certainly applies to all dwellings including apartments—even though it is usually missing from apartments today. It also applies to those public buildings which thrive on a sense of seclusion from the world: a clinic, a jewelry store, a church, a public library. It does not apply to public buildings or any buildings which thrive on the fact of being continuous with the public world.
Here are four examples of successful entrance transitions.
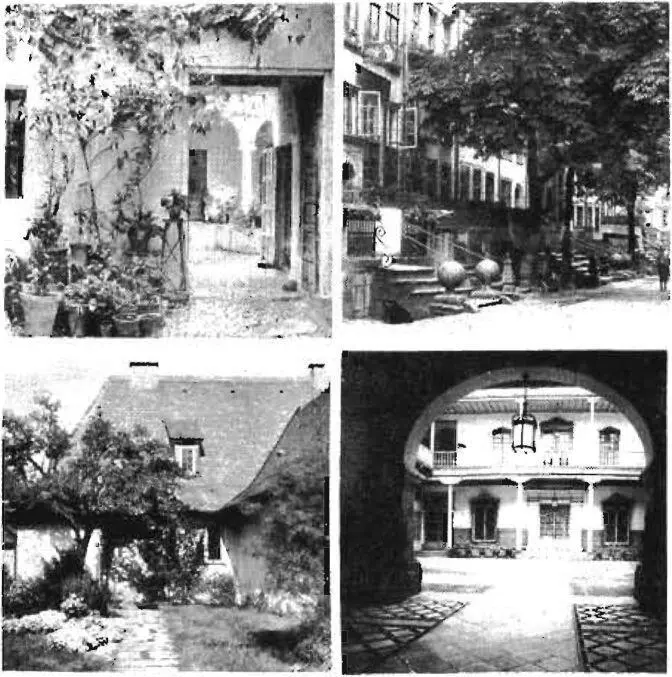 |
| Each creates the transition with a different combination of elements. |
As you see from these examples, it is possible to make the transition itself in many different physical ways. In some cases, for example, it may be just inside the front door—a kind of entry court, leading to another door or opening that is more definitely inside. In another case, the transition may be formed by a bend in the path that takes you through a gate and brushes past the fuchsia on the way to the door. Or again, you'might create a tran-
sition by changing the texture of the path, so that you step off the sidewalk onto a gravel path and then up a step or two and under a trellis.
In all these cases, what matters most is that the transition exists, as an actual physical place, between the outside and the inside, and that the view, and sounds, and light, and surface which you walk on change as you pass through this place. It is the physical changes—and above all the change of view—which creates the psychological transition in your mind.
Therefore:
Make a transition space between the street and the front door. Bring the path which connects street and entrance through this transition space, and mark it with a change of light, a change of sound, a change of direction, a change of surface, a change of level, perhaps by gateways which make a change of enclosure, and above all with a change of view.
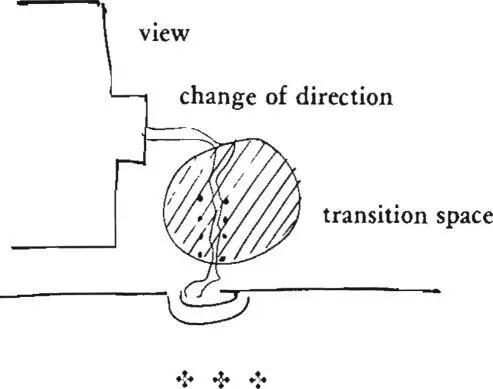
Emphasize the momentary view which marks the transition by a glimpse of a distant place—zen view (134); perhaps make a gateway or a simple garden gate to mark the entrance—garden wall (173); and emphasize the change of light—tapestry of LIGHT AND DARK ( I 3 5) , TRELLISED WALK (174). The transition runs right up to the front door, up to the entrance room (130), and marks the beginning of the intimacy gradient (127). . . .
552
| I I 3 CAR CONNECTION |
|---|
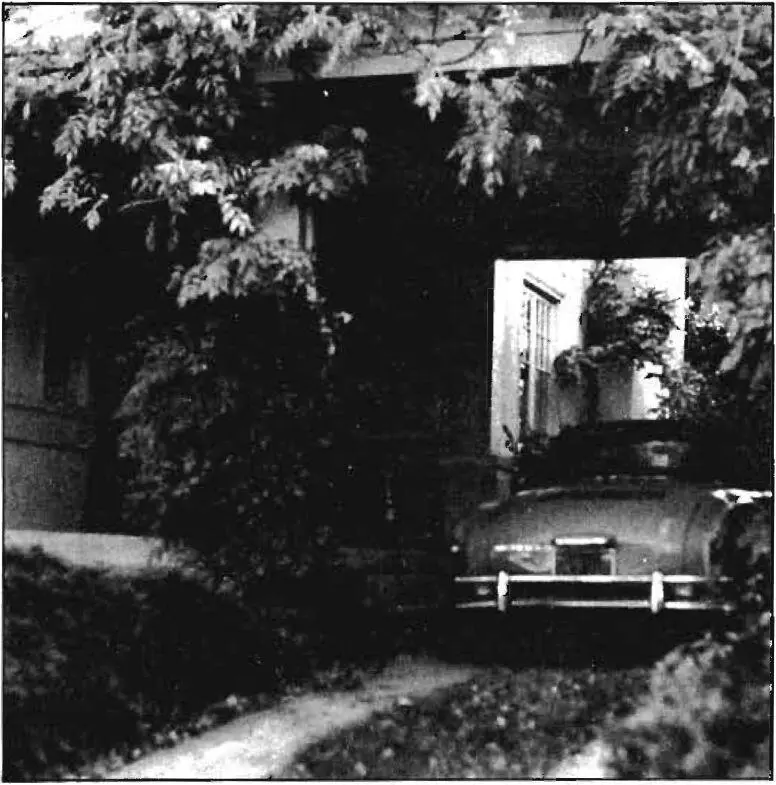 |
553
. . . once you have the entrance of the building fixed and its transition clear—main entrance (ho), entrance transition (112)—it is necessary to work out how a person can approach the building by car. Of course, in a pedestrian precinct this will not apply; but generally the car itself must have a housing somewhere near the building; and when this is so, its place and character are critical.
The process of arriving in a house, and leaving it, is fundamental to our daily lives; and very often it involves a car. But the place where cars connect to houses, far from being important and beautiful, is often off to one side and neglected.
This neglect can wreck havoc with the circulation in the house, especially in those houses with the traditional “front door and back door” relationship. Both family and visitors tend, more and more, to come and go by car. Since people always try to use the door nearest the car (see Vere Hole, et al., “Studies of 800 Houses in Conventional and Radburn Layouts,” Building Research Station, Garston, Herts, England, 1966), the entrance nearest the parking spot always becomes the “main” entrance, even if it was not planned that way.
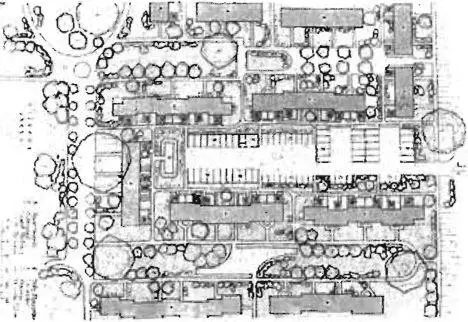 |
| The car entrance becomes the main entrance —regardless of the flan. |
If this entrance is a “back” door, then the back of the house becomes less a sanctuary for the family and perhaps the housewife feels uncomfortable about guests traipsing through. On the other hand, if this entrance is a formal “front” door, it is not really appropriate for family and good friends. In Radburn, the back doors face the parking lot, and the front doors face a pedestrian green. For families with cars, the back door, being on the car side, dominates exit and entry, yet visitors are “supposed” to come to the front door.
In order to ensure that both the kitchen and formal living room are conveniently located with respect to cars and that each space maintains its integrity in terms of use and privacy, there must be one and only one primary entrance into the house, and the kitchen and living room must be both directly accessible from this entrance. We do not mean that a house needs to have only one entrance. There is no reason why a house cannot have several entrances—indeed there are good reasons why it probably should have more than one. Secondary entrances, like patio and garden doors and teenager’s private entrances, are very important. But they should never be placed so that they are in between the main entrance and the natural place to arrive by car—otherwise, they will compete with the main entrance and, again, confuse the way the house plan works.
Finally, it is essential to make something of the space which connects the house and the car, to make it a positive space—a space which supports the experience of coming and going. Es-sentially this means making a room out of the place for the car, the path from the car door to the house, and the front door. It may be achieved with columns, low walls, the edge of the house, plants, a trellised walk, a place to sit. This is the place we call the car connection (i I 3). A proper car connection is a place where people can walk together, lean, say goodbye; perhaps it is integrated with the structure and form of the house.
Читать дальшеИнтервал:
Закладка:
Похожие книги на «A pattern language»
Представляем Вашему вниманию похожие книги на «A pattern language» списком для выбора. Мы отобрали схожую по названию и смыслу литературу в надежде предоставить читателям больше вариантов отыскать новые, интересные, ещё непрочитанные произведения.
Обсуждение, отзывы о книге «A pattern language» и просто собственные мнения читателей. Оставьте ваши комментарии, напишите, что Вы думаете о произведении, его смысле или главных героях. Укажите что конкретно понравилось, а что нет, и почему Вы так считаете.
