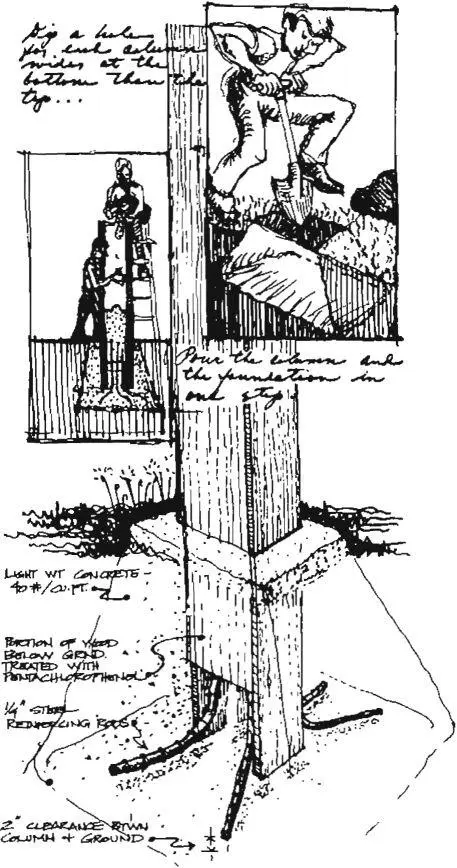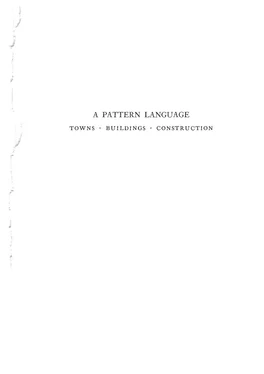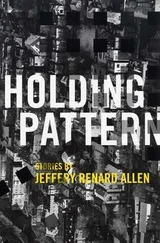Christopher alexander - A pattern language
Здесь есть возможность читать онлайн «Christopher alexander - A pattern language» весь текст электронной книги совершенно бесплатно (целиком полную версию без сокращений). В некоторых случаях можно слушать аудио, скачать через торрент в формате fb2 и присутствует краткое содержание. Жанр: Прочая научная литература, на английском языке. Описание произведения, (предисловие) а так же отзывы посетителей доступны на портале библиотеки ЛибКат.
- Название:A pattern language
- Автор:
- Жанр:
- Год:неизвестен
- ISBN:нет данных
- Рейтинг книги:3 / 5. Голосов: 1
-
Избранное:Добавить в избранное
- Отзывы:
-
Ваша оценка:
- 60
- 1
- 2
- 3
- 4
- 5
A pattern language: краткое содержание, описание и аннотация
Предлагаем к чтению аннотацию, описание, краткое содержание или предисловие (зависит от того, что написал сам автор книги «A pattern language»). Если вы не нашли необходимую информацию о книге — напишите в комментариях, мы постараемся отыскать её.
A pattern language — читать онлайн бесплатно полную книгу (весь текст) целиком
Ниже представлен текст книги, разбитый по страницам. Система сохранения места последней прочитанной страницы, позволяет с удобством читать онлайн бесплатно книгу «A pattern language», без необходимости каждый раз заново искать на чём Вы остановились. Поставьте закладку, и сможете в любой момент перейти на страницу, на которой закончили чтение.
Интервал:
Закладка:
Therefore:
Make column stiffeners furthest apart on the ground floor and closer and closer together as you go higher in the building. The exact column spacings for a particular building will depend on heights and loads and wall thicknesses. The numbers in the following table are for illustration only, but they show roughly what is needed.
in stories ground floor 2nd floor 3rd floor 4th floor
2 ''5'
1
2
3
4
Mark in these extra stiffening columns as dots between the corner columns on the drawings you have made for different floors. Adjust them so they are evenly spaced between each pair of corner columns; but on any one floor, make sure that they are closer together along the walls of small rooms and further apart along the walls of large rooms.
1003
CONSTRUCTION
v w w~
floor by floor variation
s/
To the extent consistent with ceiling height variety (190), make walls and columns progressively shorter the higher you go in the building to keep slenderness ratios low.
And make wall thicknesses and column thicknesses vary with the height—-see wall membrane (218). Our calculations, for a typical lightweight concrete building of the kind we have been discussing, suggest the following orders of magnitude for wall thicknesses: Top story—2 inches thick; one below top story—3 inches; two below top story—4 inches; three storys below top (ground floor on a four story building)—5 inches. Of course these numbers will change for different loads, or for different materials, but they show the type of variation you can expect.
Column thicknesses must be proportional to wall thicknesses, so that the thinnest walls have the thinnest columns. If they are very thin, it will be possible to make them simply by placing boards, or one thickness of material, outside the outer skins which form the wall membrane—see wall membrane (218). If the walls are thick, they will need to be full columns, twice as thick as the walls, and roughly square in section, built before the walls, but made in such a way that they can be poured integrally with the walls—box columns (216). . . .
fut stakes in the ground to mark the columns on the site }and start erecting the main jrame according to the layout oj these stakes;
| 214 . | ROOT FOUNDATIONS |
| 215- | GROUND FLOOR SLAB |
| 216 . | BOX COLUMNS |
| 10 1 —< | PERIMETER BEAMS |
| 218 . | WALL MEMBRANES |
| 219 . | FLOOR-CEILING VAULTS |
| 220. ROOF VAULTS |
10 MAGIC OF THE CITY
desirable to have as many centers as possible, we propose that the city region should have one center for each 300,000 people, with the centers spaced out widely among the population, so that every person in the region is reasonably close to at least one of these maj or centers.
To make this more concrete, it is interesting to get some idea of the range of distances between these centers in a typical urban region. At a density of 5000 persons per square mile (the density of the less populated parts of Los Angeles) the area occupied by 300,000 will have a diameter of about nine miles; at a higher density of 80,000 persons per square mile (the density of central Paris) the area occupied by 300,000 people has a diameter of about two miles. Other patterns in this language suggest a city much more dense than Los Angeles, yet somewhat less dense than central Paris—four-story limit (21), density rings (29). We therefore take these crude estimates as upper and lower bounds. If each center serves 300,000 people, they will be at least two miles apart and probably no more than nine miles apart.
One final point must be discussed. The magic of a great city comes from the enormous specialization of human effort there. Only a city such as New York can support a restaurant where you can eat chocolate-covered ants, or buy three-hundred-year-old books of poems, or find a Caribbean steel band playing with American folk singers. By comparison, a city of 300,000 with a second-rate opera, a couple of large department stores, and half a dozen good restaurants is a hick town. It would be absurd if the new downtowns, each serving 300,000 people, in an effort to capture the magic of the city, ended up as a multitude of second-class hick towns.
This problem can only be solved if each of the cores not only serves a-catch basin of 300,000 people but also offers some kind of special quality which none of the other centers have, so that each core, though small, serves several million people and can therefore generate all the excitement and uniqueness which become possible in such a vast city.
Thus, as it is in Tokyo or London, the pattern must be implemented in such a way that one core has the best hotels, another the best antique shops, another the music, still another has the fish and sailing boats. Then we can be sure that every person is
61
214 ROOT FOUNDATIONS
. . . once you have a rough column plan for the building— COLUMNS AT THE CORNERS (l I 2), FINAL COLUMN DISTRIBUTION (213)—you are ready to start the site work itself. First, stake out the positions of the ground floor columns, before you do any other earthwork, so that you can move the columns whenever necessary to leave rocks or plants intact—site repair (104), connection to the earth (168). Then dig the foundation pits and prepare to make the foundations.
The best foundations of all are the kinds of foundations which a tree has—where the entire structure of the tree simply continues below ground level, and creates a system entirely integral with the ground, in tension and compression.
When the column and the foundations are separate elements which have to be connected, the connection becomes a difficult and critical joint. Both bending and shear stresses are extremely high just at the joint. If a connector is introduced as a third element, there are even more joints to worry about, and each member works less effectively to resist these stresses.
We suspect that it would be better to build the foundations and the columns in such a way that the columns get rooted in the foundation and become integral and continuous with the ground.
In the realization of this pattern which we illustrate, the root foundation takes a very simple form. Since columns start out hollow, box columns (216), we can form a root foundation by setting the hollow column into the foundation pit, and then pouring the lower part of the column and the foundation, integrally, in a single pour.
As far as the wood version is concerned, the problem of placing
1006
 |
| '■s. .y |
One version of a root foundation for a hollow wooden box column which we have built.
wood in contact with wet underground concrete is very serious. The wood of the column can be protected from dry rot and termites by pressure dipping in pentachlorophenol. We also believe that painting with thick asphalt or dampproof mastic might work5 but the problem isn’t really solved. Of course, masonry versions in which columns are made of terracotta pipe or concrete pipe and filled with dense concrete, ought to work alright. But even in these cases, we are doubtful about the exact structural validity
Читать дальшеИнтервал:
Закладка:
Похожие книги на «A pattern language»
Представляем Вашему вниманию похожие книги на «A pattern language» списком для выбора. Мы отобрали схожую по названию и смыслу литературу в надежде предоставить читателям больше вариантов отыскать новые, интересные, ещё непрочитанные произведения.
Обсуждение, отзывы о книге «A pattern language» и просто собственные мнения читателей. Оставьте ваши комментарии, напишите, что Вы думаете о произведении, его смысле или главных героях. Укажите что конкретно понравилось, а что нет, и почему Вы так считаете.












