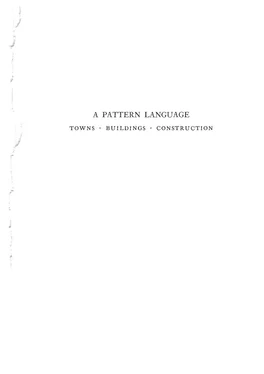Christopher alexander - A pattern language
Здесь есть возможность читать онлайн «Christopher alexander - A pattern language» весь текст электронной книги совершенно бесплатно (целиком полную версию без сокращений). В некоторых случаях можно слушать аудио, скачать через торрент в формате fb2 и присутствует краткое содержание. Жанр: Прочая научная литература, на английском языке. Описание произведения, (предисловие) а так же отзывы посетителей доступны на портале библиотеки ЛибКат.
- Название:A pattern language
- Автор:
- Жанр:
- Год:неизвестен
- ISBN:нет данных
- Рейтинг книги:3 / 5. Голосов: 1
-
Избранное:Добавить в избранное
- Отзывы:
-
Ваша оценка:
- 60
- 1
- 2
- 3
- 4
- 5
A pattern language: краткое содержание, описание и аннотация
Предлагаем к чтению аннотацию, описание, краткое содержание или предисловие (зависит от того, что написал сам автор книги «A pattern language»). Если вы не нашли необходимую информацию о книге — напишите в комментариях, мы постараемся отыскать её.
A pattern language — читать онлайн бесплатно полную книгу (весь текст) целиком
Ниже представлен текст книги, разбитый по страницам. Система сохранения места последней прочитанной страницы, позволяет с удобством читать онлайн бесплатно книгу «A pattern language», без необходимости каждый раз заново искать на чём Вы остановились. Поставьте закладку, и сможете в любой момент перейти на страницу, на которой закончили чтение.
Интервал:
Закладка:
| major roofs |
|---|
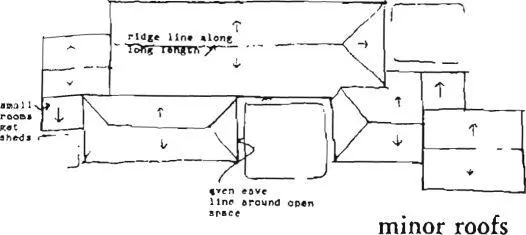 |
*J* *F
You can build all these roofs, and the connections between them, by following the instructions for roof vaults—roof vaults (220). When a wing ends in the open, leave tire gable end at full height; when a wing ends in a courtyard, hip the gable, so that the horizontal roof edge makes the courtyard like a room— COURTYARDS WHICH LIVE ( I I 5) .
Treat the smallest shed roofs, which cover thick walls and alcoves, as buttresses, and build them to help take the horizontal thrust from floor vaults and higher roof vaults—thickening the OUTER WALLS ( 2 I I ) . . . .
210 FLOOR AND CEILING
LAYOUT
. . . efficient structure (206) tells us that the spaces in the building should be vaulted so that the floors and ceilings can be made almost entirely of compression materials. To lay out the floor and ceiling vaults, we must fit them to the variety of ceiling heights over individual rooms—ceiling height variety (19°) and, on the top story, to the layout of the roof vaults—roof layout (209).
•J 4❖
Again, the basic problem is to maintain the integrity of the social spaces in the plan.
We know, from structure follows social spaces (205), that floor and ceiling vaults must correspond to the important social spaces in the plan. But there are a great number of social spaces, and they range in size from spaces like window place (180), perhaps five feet across, to spaces like farmhouse kitchen ( 139), perhaps 15 feet across, to collections of spaces, like common areas at the heart (129), perhaps 35 feet across.
Where vaults of different width are near each other, you must remember to pay attention to the level of the floor above. Either you can level out the floor by making the smaller vaults have proportionately higher arches, or you can put extra material in between to keep the small vaults low—see ceiling height variety (190), or you can make steps in the floor above to correspond to changes in the vault sizes below.
Vaults on different floors do not have to line up perfectly with one another. In this sense they are far more flexible than column-beam structures, and for this reason also better adapted to structure follows social spaces (205). However, there are limits. If one vault is placed so that its loads come down over
the arch of the vault below, this will put undue stress on the lower vault. Instead, we make use of the fact that vertical forces, passing through a continuous compressive medium, spread out downward in a 45 degree angle cone. If the lower columns are always within this cone, the upper vault will do no structural damage to the vault below it.
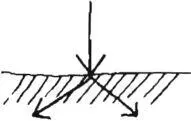
The angle at which a vertical force sfreads downward.
To maintain reasonable structural integrity in the system of vaults as a whole, we therefore suggest that every vault be placed so that its loads come down in a position from which the forces can go to the columns which support the next vault down, by following a 45 degree diagonal.
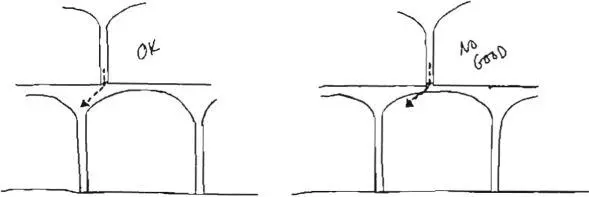
Good ... . . . 110 good.
With all this in mind then, work out a vault plan for your building. We suggest that you try to keep the vaults aligned with the rooms, with occasional adjustments to suit a very big room, or a very small nook or alcove. The drawing on the next page shows a floor and ceiling layout for a simple building.
Each space that you single out for a vault may have either a two-way vault (a domical ceiling on a rectangular base) or a one-way vault (a barrel vault). The tw'o-way vaults are the most efficient structurally; but when a space is long and narrow, the domical shape begins to act like a barrel vault. We therefore
| CONSTRUCTION |
|---|
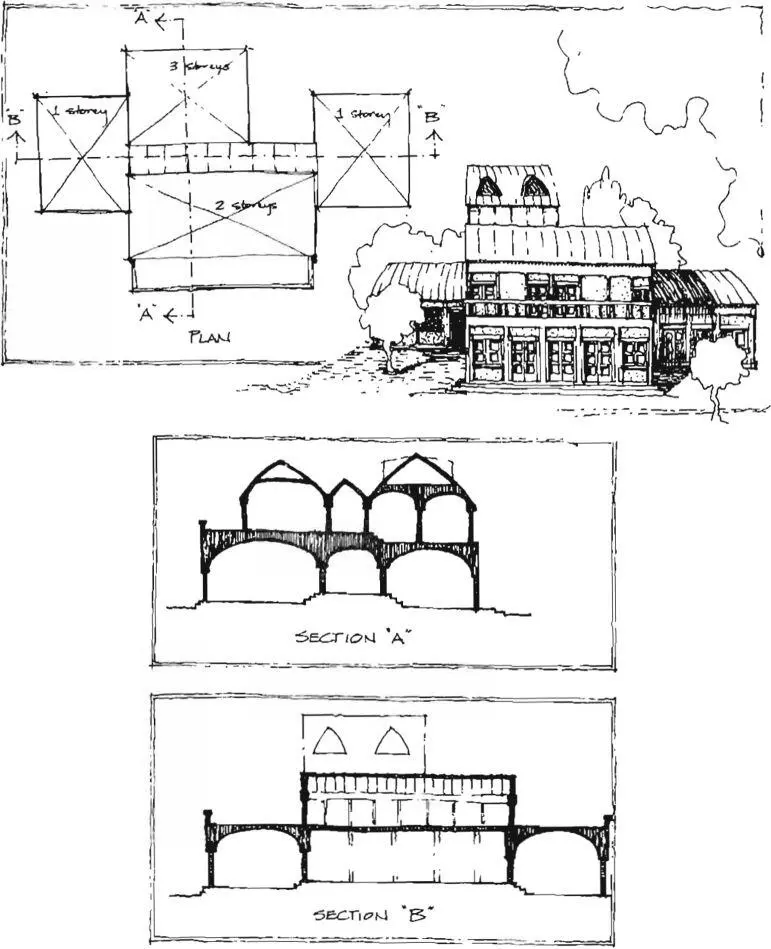 |
| A version of floor-ceiling layout }shown in flan and section, for a simfle ultra-lightweight concrete building. |
suggest domical vaults for spaces where the long side is not more than twice the short side and barrel vaults for the spaces which are narrower.
We also suggest that you use barrel vaults for the rooms immediately under the roof. The roof itself is generally a barrel vault— see roof vault (220)—so it is most natural to give the ceiling of the space just under the roof a barrel vault as well.
The vaults described in floor-ceiling vaults (219) may
980 210 FLOOR ANDCEILING LAYOUT
span from 5 to 30 feet. And they require a rise of at least 13 per cent of the short span.
Therefore:
Draw a vault plan, for every floor. Use two-way vaults most often; and one-way barrel vaults for any spaces which are more than twice as long as they are wide. Draw sections through the building as you plan the vaults, and bear the following facts in mind:
1. Generally speaking, the vaults should correspond to rooms.
2. There will have to be a support under the sides of each vault: this will usually be the top of a wall. Under exceptional circumstances, it can be a beam or arch.
3. A vault may span as little as 5 feet and as much as 30 feet. However, it must have a rise equal to at least 13 per cent of its shorter span.
4. If the edge of one vault is more than a couple of feet (in plan) from the edge of the vault below it—then the lower vault will have to contain an arch to support the load from the upper vault.

Put a perimeter beam (21 7) on all four sides of every vault, along the top of the bearing wall, or spanning openings. Get the shape of the vaults from floor-cf.iling vaults (219) and as you lay out the sections through the vaults, bear in mind that the perimeter beams get lower and lower on higher floors, because the
981
columns on upper stories must be shorter (top floor columns about 4 feet, one below top 6 feet, two below top 6 to 7 feet, three below top 8 feet)—final column distribution (213). Make sure that variations in floor level coincide with the distinctions between quiet and more public areas—floor surface (233). Complete the definition of the individual spaces which the vaults create with columns at the corners (212). Include the smallest vaults of all, around the building edge, in thickening
THE OUTER WALLS (21 1) . . . .
982
21 I THICKENING THE OUTER WALLS*
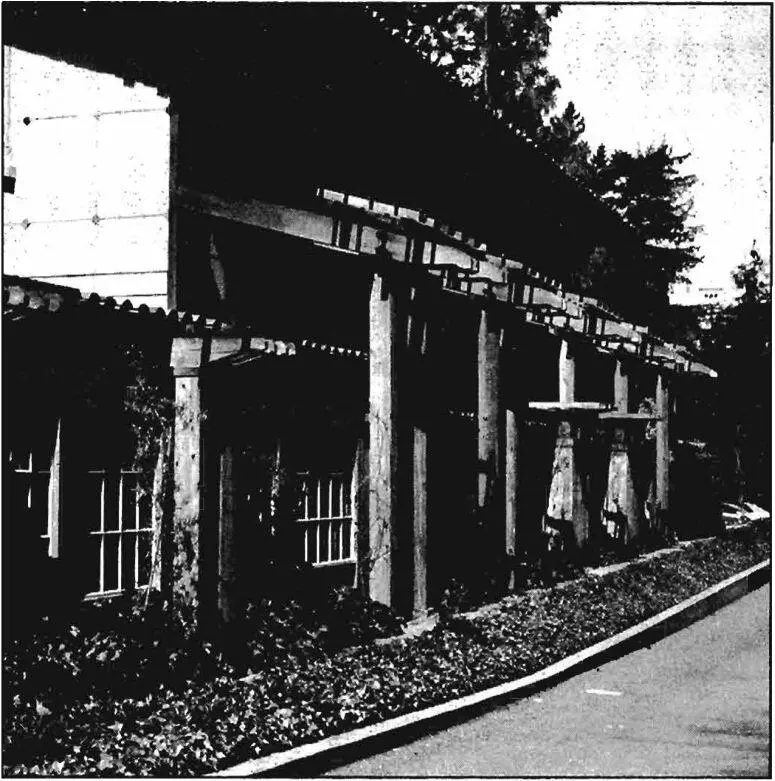
983
. . . the arrangement of roof and floor vaults will generate horizontal outward thrust, which needs to be buttressed—cascade of roofs (116). It also happens, that in a sensibly made building every floor is surrounded, at various places, by small alcoves, window seats, niches, and counters which form “thick walls” around the outside edge of rooms—window place (180),
Читать дальшеИнтервал:
Закладка:
Похожие книги на «A pattern language»
Представляем Вашему вниманию похожие книги на «A pattern language» списком для выбора. Мы отобрали схожую по названию и смыслу литературу в надежде предоставить читателям больше вариантов отыскать новые, интересные, ещё непрочитанные произведения.
Обсуждение, отзывы о книге «A pattern language» и просто собственные мнения читателей. Оставьте ваши комментарии, напишите, что Вы думаете о произведении, его смысле или главных героях. Укажите что конкретно понравилось, а что нет, и почему Вы так считаете.
