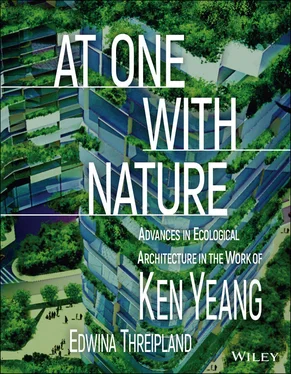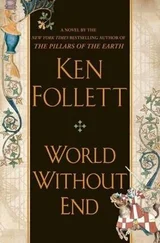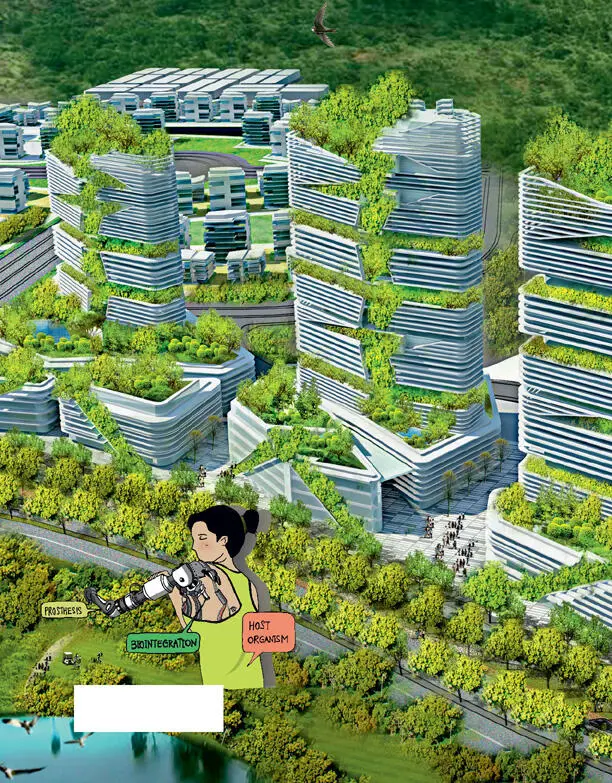
Ecological design as the seamless and
benign biointegration of technology
and built environment with nature
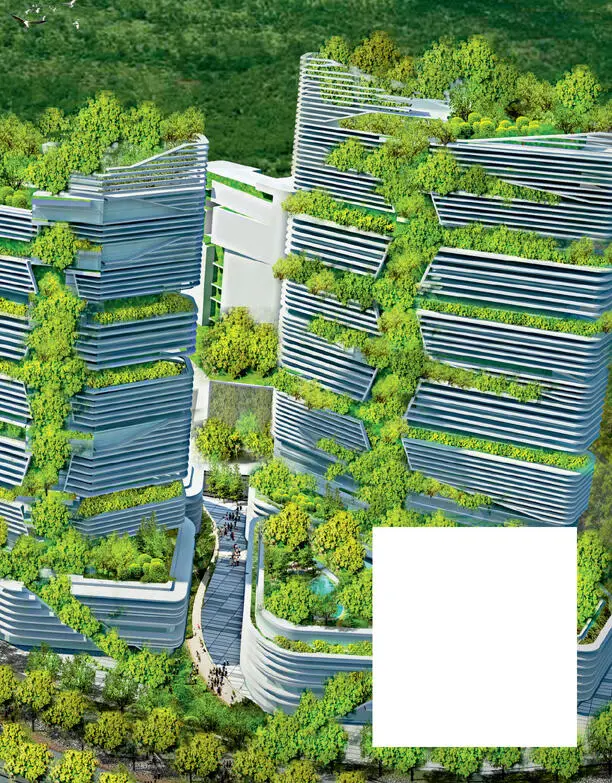
All of our endeavours that impact adversely on the planet’s
systems, and most especially our endeavours in designing,
making, using, and recovering, need to be fully guided and
informed by the science of ecology to meet our
needs while allowing nature simultaneously to recover and
thrive. Ecology must play an undeniable central role in every
instance while carrying out these tasks.
Ecology is the study of the interactions between the biotic
constituents in all of its lifeforms and organisms, and their
abiotic physical environments, acting together as whole
systems.
Ecological design is defined as design that is informed by
ecology so as to conserve, protect, and benefit ecosystems
and habitats in the presence of human activities, the human-
made world, and the built environment. It is an approach
that puts nature at the centre of all design thinking. This
approach is referred to here as ‘ecocentricity’, a central
principle in ecological design.
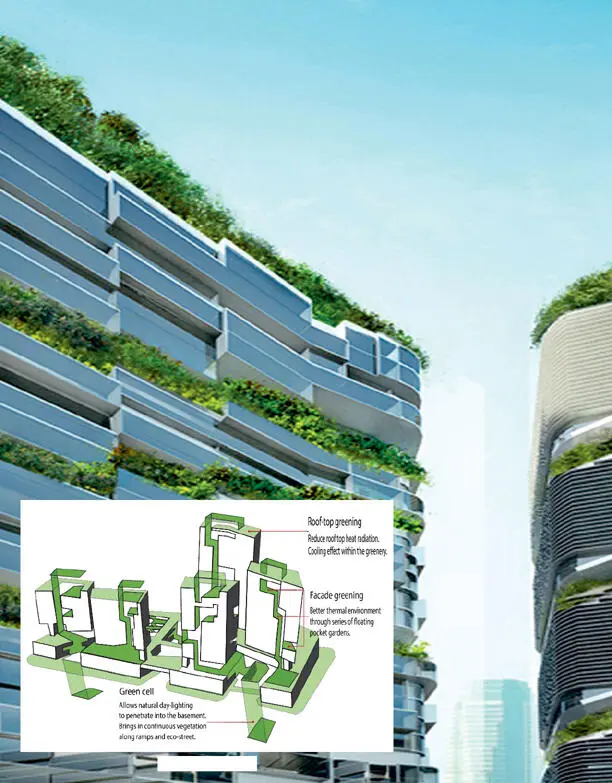
In the built
environment
Constructed habitats
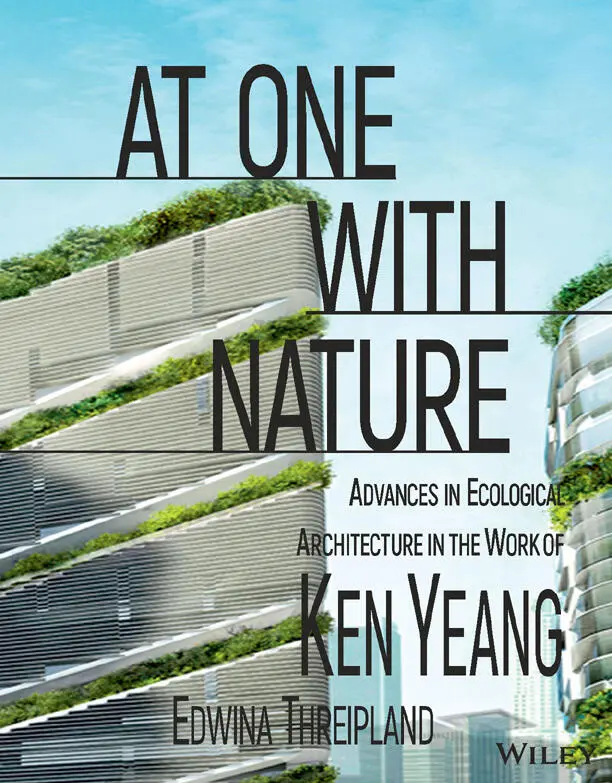
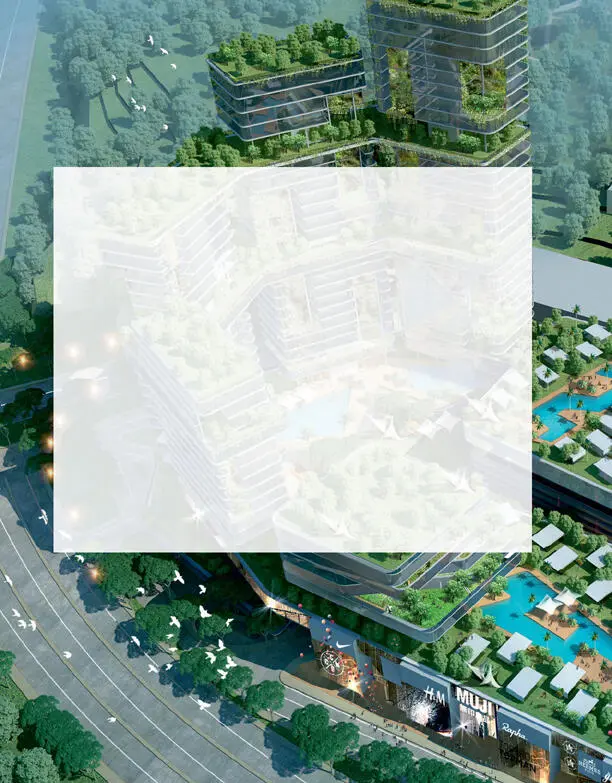
This edition first published 2021
© 2021 T. R. Hamzah & Yeang Sdn. Bhd.
All rights reserved. No part of this publication may be reproduced, stored in a retrieval system, or transmitted in any form or
by any means, electronic, mechanical, photocopying, recording, scanning, or otherwise, except as permitted under Section 107
or 108 of the 1976 United States Copyright Act, without either the prior written permission of the Publisher, or authorization
through payment of the appropriate per-copy fee to the Copyright Clearance Center, Inc., 222 Rosewood Drive, Danvers, MA
01923, (978) 750-8400, fax (978) 750-4470, or on the web at www.copyright.com. Requests to the Publisher for permission
should be addressed to the Permissions Department, John Wiley & Sons, Inc., 111 River Street, Hoboken, NJ 07030, (201)
748-6011, fax (201) 748-6008, or online at http://www.wiley.com/go/permission.
Limit of Liability/Disclaimer of Warranty: While the publisher and author have used their best efforts in preparing this book, they
make no representations or warranties with respect to the accuracy or completeness of the contents of this book and specifically
disclaim any implied warranties of merchantability or fitness for a particular purpose. No warranty may be created or extended
by sales representatives or written sales materials. The advice and strategies contained herein may not be suitable for your
situation. You should consult with a professional where appropriate. Neither the publisher nor author shall be liable for any loss
of profit or any other commercial damages, including but not limited to special, incidental, consequential, or other damages.
For general information on our other products and services or for technical support, please contact our Customer Care
Department within the United States at (800) 762-2974, outside the United States at (317) 572-3993 or fax (317) 572-4002.
Wiley also publishes its books in a variety of electronic formats. Some content that appears in print may not be available in
electronic formats. For more information about Wiley products, visit our web site at www.wiley.com.
Library of Congress Cataloging-in-Publication Data applied for:
9781119528036
Cover image(s): Courtesy of Ken Yeang
Cover design: Wiley
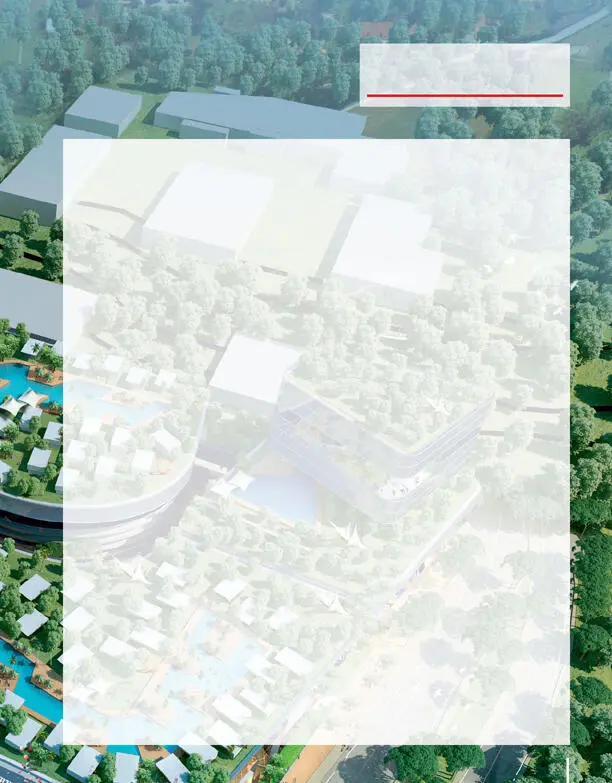
Contents
Foreword by Dr. Nirmal Kishnanix–xi
Introductionxii–xxi
1: Commercial Developments1–99
2: Residential Developments100–147
3: Canopy Projects148–157
4: Masterplan Projects158–211
5: Green Technology Concepts212–225
6: On Green Design226–236
Index237–238
C O N T E N T S
v i i
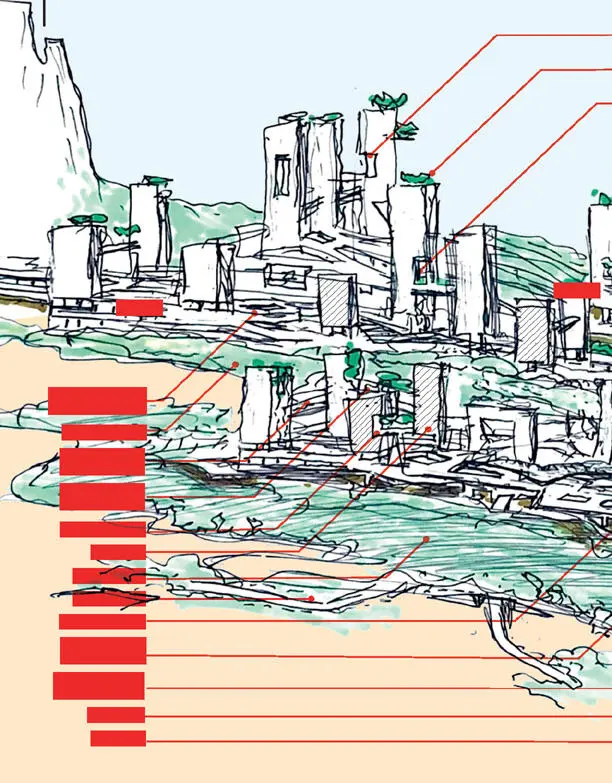
viii SKETCHIDEA: AN ECOMASTERPLAN
Ecomasterplanning strategy
Habitats
Habitats
Hybrid constructed
ecosystems
Bioswale oases
Waste recycling
plants
Water recycling
plants
Green sky-court
Greenwall
Green corridor
Green fingers
Eco-undercroft
Net zero energy
design buildings
Elevated
pedestrian deck
Green roof
Ecobridge
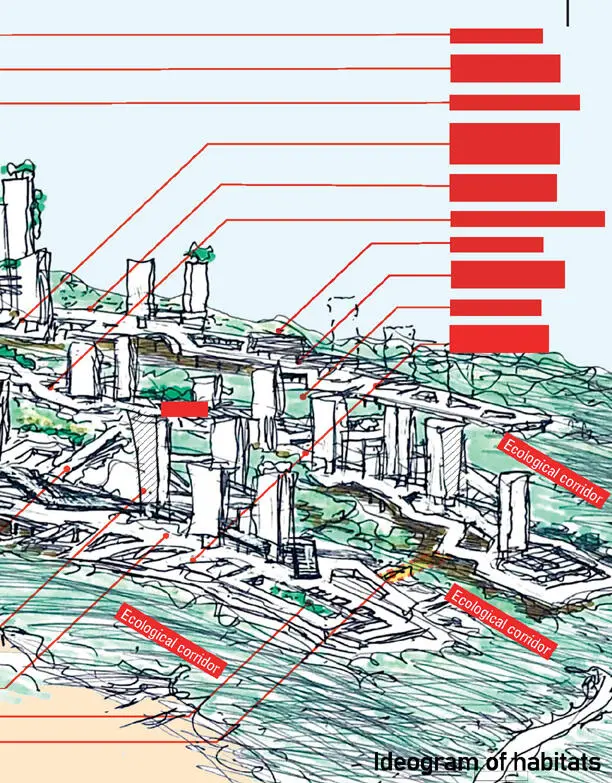
Habitats
SKETCH IDEA: AN ECOMASTERPLAN ix
Green sky-courts
Towers with large
vegetated sky-courts
Interconnected buildings
Buildings on pilotis
to let vegetation and
air go through
Public plaza with
louvred canopies
Entertainment and play plazas
Smart cities sytem
Photovoltaic roof over
covered walkway
Ecological fingers
Hybrid constructed
ecosystems
© Ken Yeang
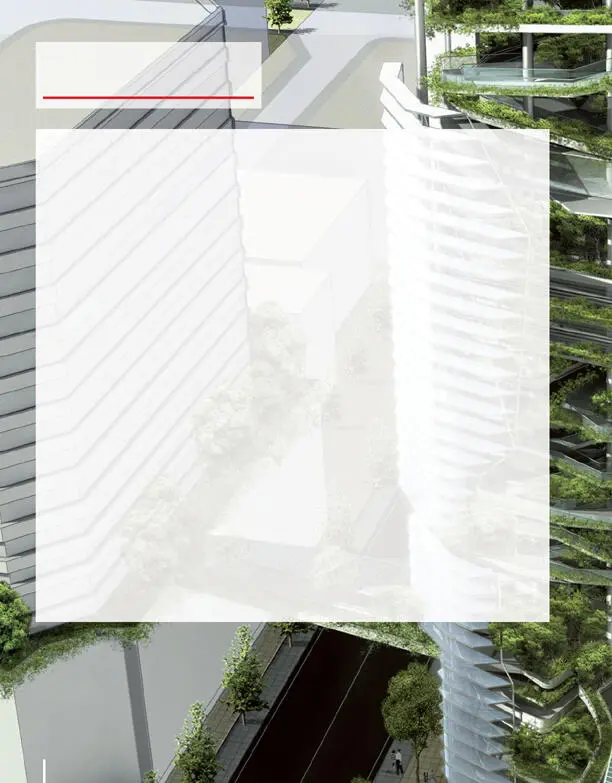
Foreword
Form, in the world of design, is discussed as style, shape, geometry, or reduced to a question
of functionality. But form, really, is a structure of relationships. This structure, made manifest, is the
configuration of pathways and nodes, thresholds, and edge conditions that regulate flow and exchange.
Every designed entity 'building or neighbourhood' is a spatial structure that dictates where people move,
where they pause, and what they do. There might be a parallel structure for how non-human species
do the same. Overlaid onto this are pathways for abiotic flows of energy, water, materials in the built
environment. Flows inside connect to flows outside, beyond boundaries of shell and site.
Ken Yeang, arguably, is one of few architects to link climate and now ecology explicitly to the
morphology of form and its underlying systemic structure. Yeang's bioclimatic model of the 1980s and
more recently his ecological model have re-imagined the arrangement of parts: ‘space, skin, tectonics,
environmental systems, and geographical siting’, and re-articulated the whole in service of multiple
ecological outcomes.
His early work on bioclimatic design was in part feature-based (sunshades, sky-courts, greenery)
Читать дальше
