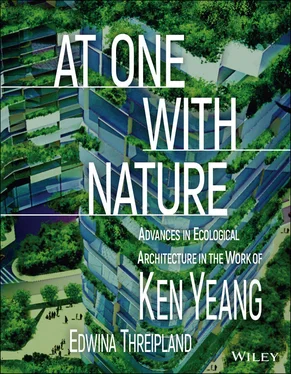is properly ecocentric, in terms of designing and building wholly based around the science
of ecology. This is perhaps what differentiates his work and ideas from other ‘green’
architects, many whose credentials are essentially driven by engineering technology, or
are simply based on green accreditation systems such as LEED or BREEAM.
There are specific patterns to the manner in which Ken consistently assimilates
biotic constituents with the inorganic structures of the built environment. For example,
one device regularly employed involves constructing sustainable territories within the
wider development and then populating them with selected indigenous fauna species,
to augment the local habitat. These are coordinated with selected flora typologies to
create a multifarious ‘biodiversity matrix’ that goes much deeper than merely adding
greenery or landscaping to his built forms. The book specifically focuses on his practice’s
latest projects, defining and explaining every cutting-edge tested technology, and newest
innovation within each scheme. This is coupled with a pursuit of the aesthetics of
ecological design, seeking to define in terms of form and materiality what a green building
or masterplan could and should look like.
Ken’s continued persistence in advancing green design towards ecocentrism
makes it environmentally significant; the Guardian newspaper named him as one of the
‘50 People Who Could Save The Planet’ in 2008. That urgency is now increasingly being
realised globally, and his work has never been more pertinent or visionary. Ken’s belief
is that up until the last decade, architects sought only to prevent further impairments
of the natural environment. Today – with the extent of devastation and its impact on the
biosphere evident – the design effort must become a full ‘race and rescue’ mission. His
ideas are therefore relevant not only to those in the design professions but also to others
worldwide who share his concern for the future of the planet.
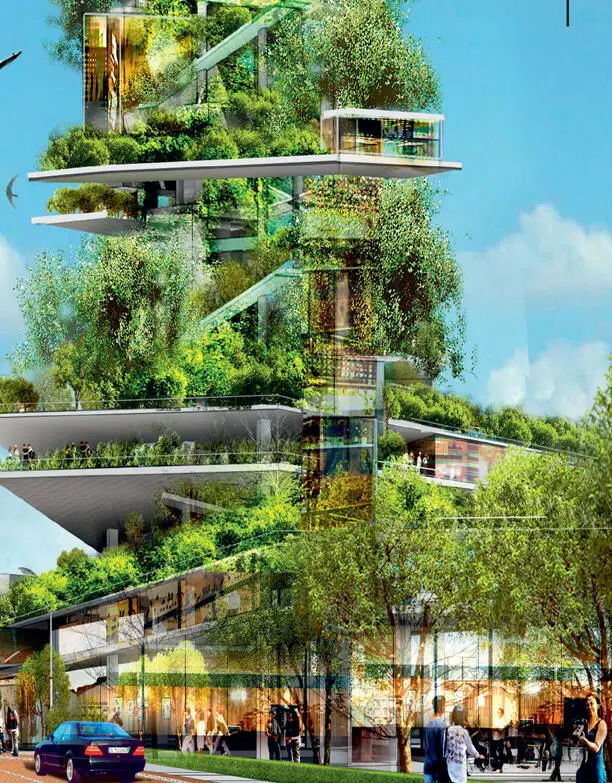
INTRODUCTION xv
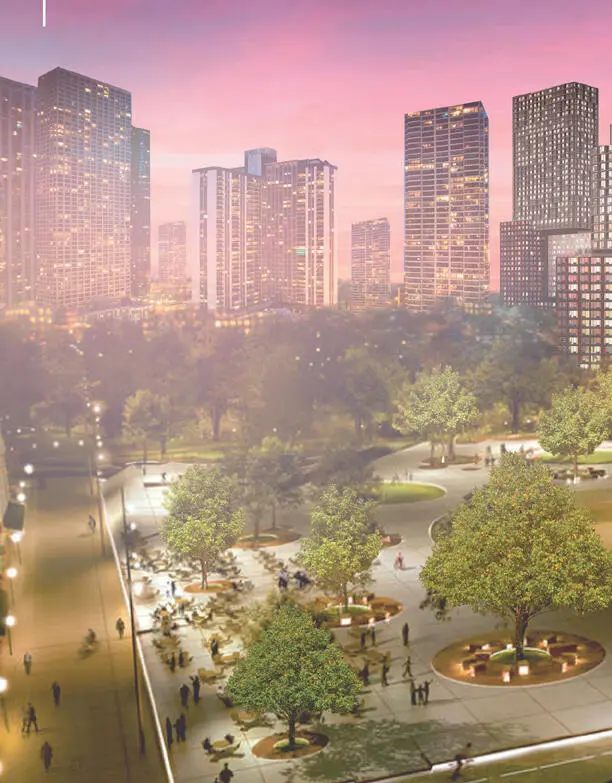
xii INTRODUCTION
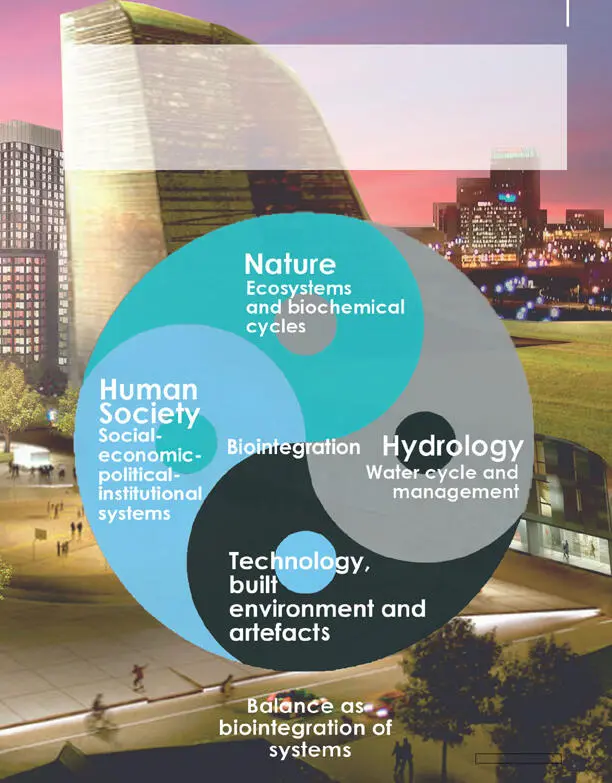
GREEN TECHNOLOGIES xvii
Ecological design as the seamless
and benign biointegration of
ecoinfrastructures
© Ken Yeang (2021)
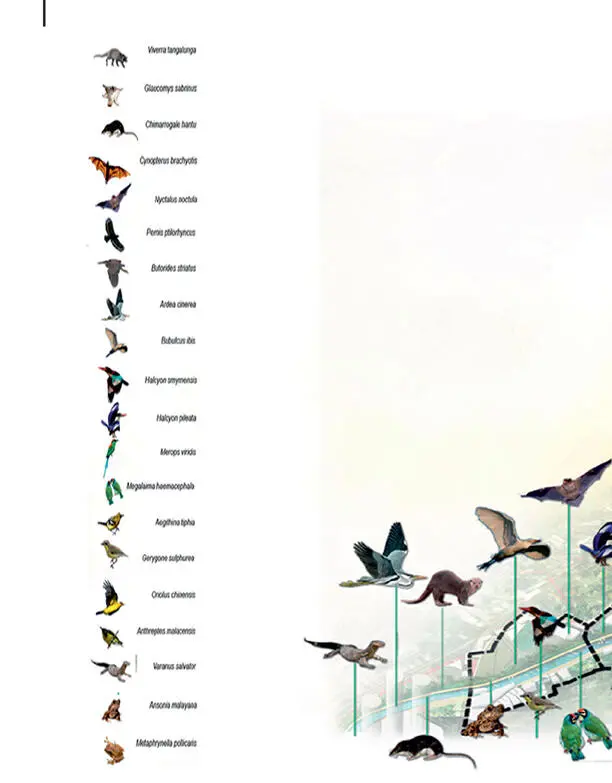
xviii INTRODUCTION
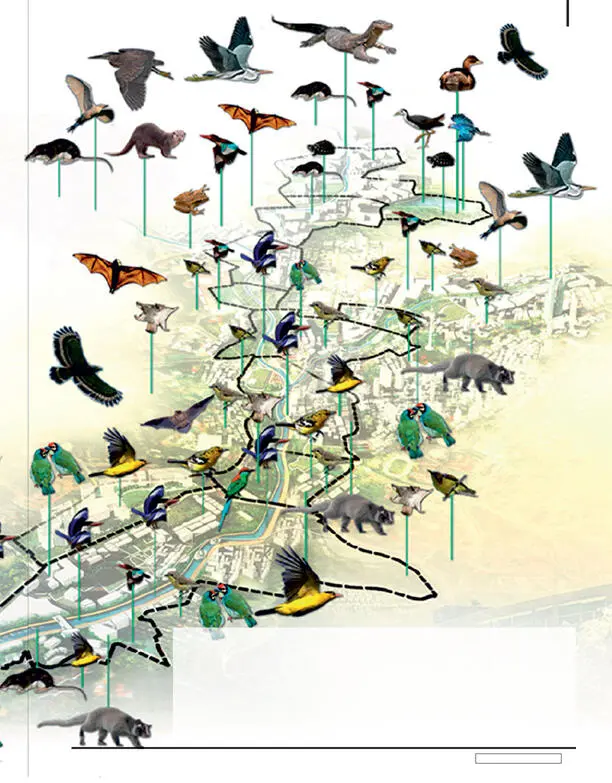
FAUNA & HABITATS xix
Species research as basis
for creation of habitats
within the built environment
© Ken Yeang (2021)
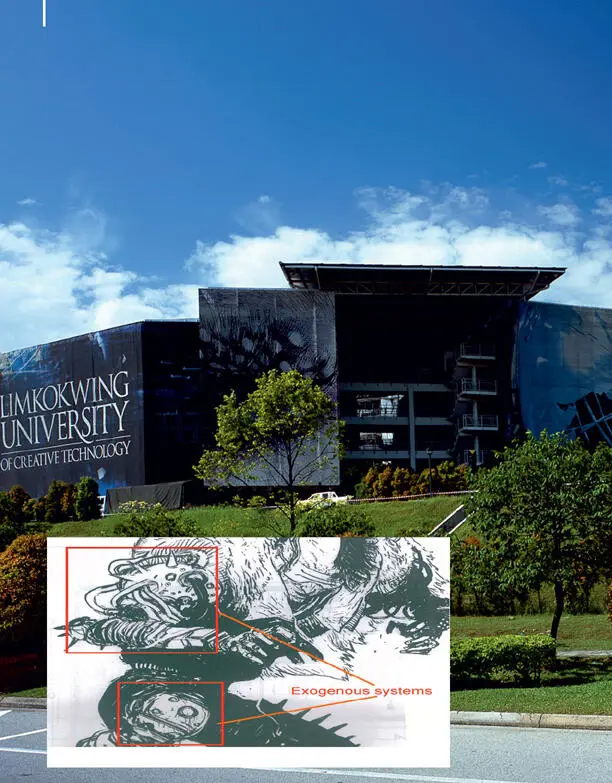
xx INTRODUCTION
Built environment as bioengineered ‘constructed ecosystems’
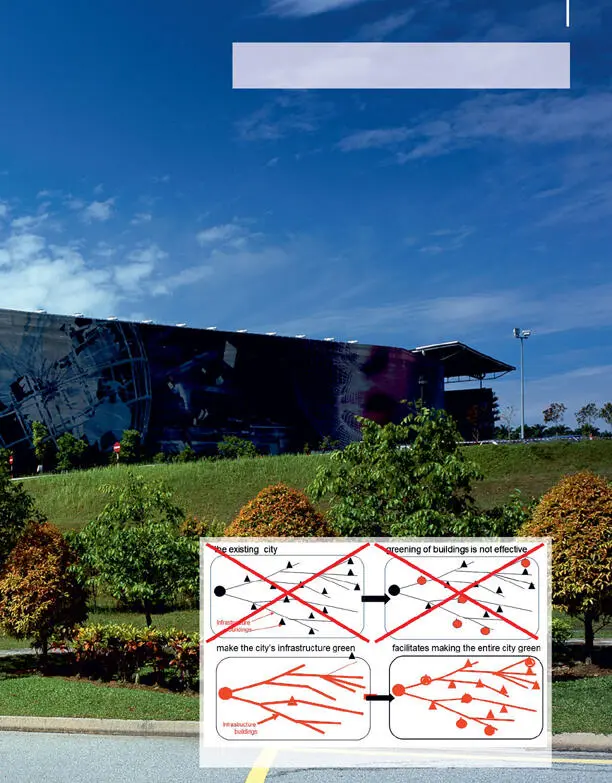
LIM KOK WING UNIVERSITY MDTC xxi
LimKokWing University
Ecomasterplanning must start with green infrastructures
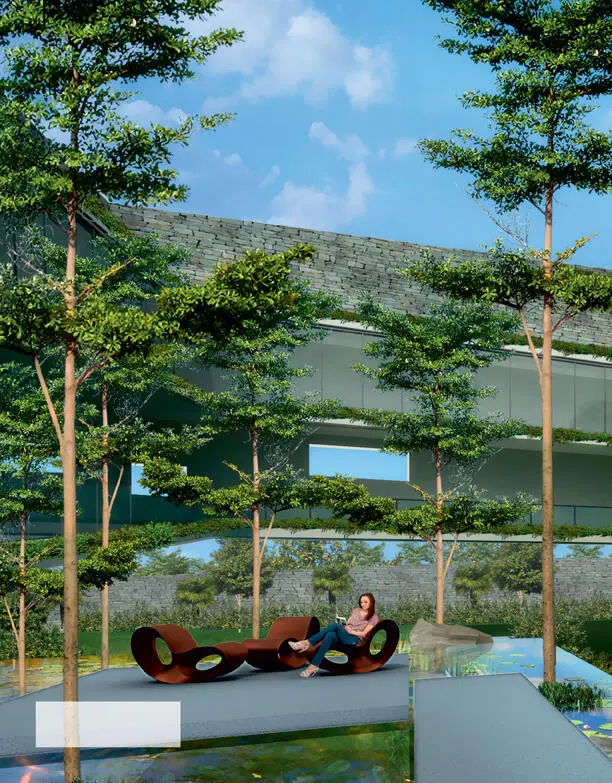
xxii CASA ROCK
H- House
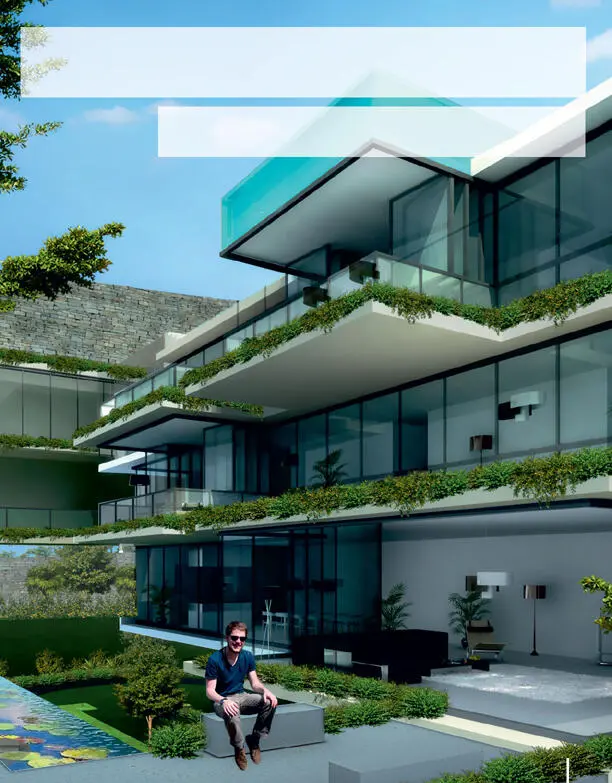
Commercial Developments
Vegetated ramp as art gallery
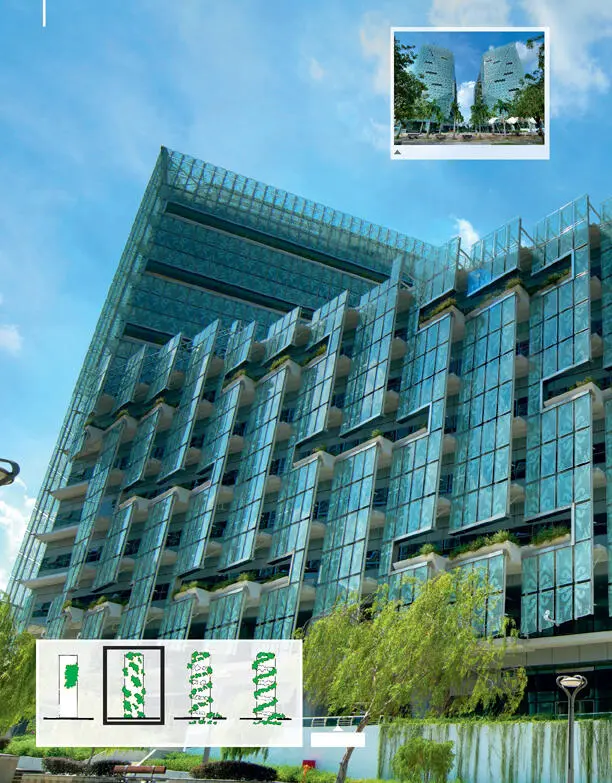
2 COMMERCIAL DEVELOPMENTS
Frontal facade shows symmetrical blocks
Intermixing
Biointegration patterns
West facade
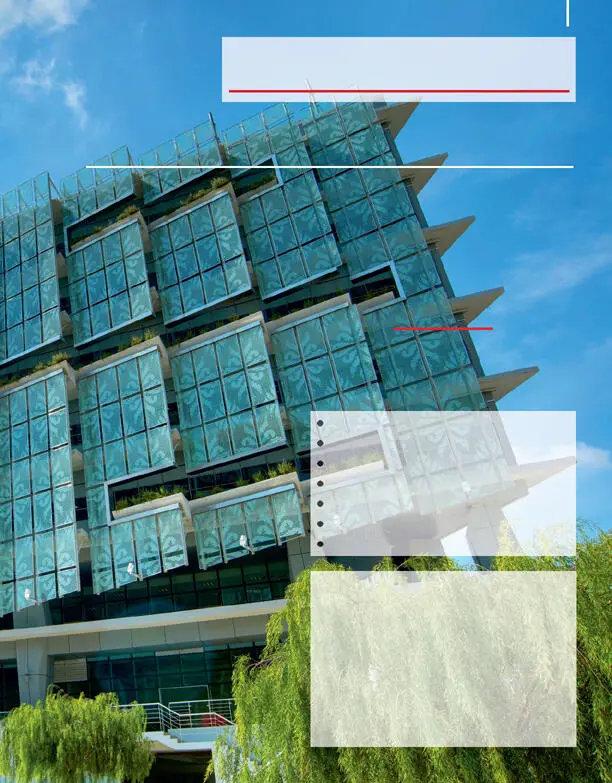
SUASANA PUTRAJAYA 3
Suasana Putrajaya
Putrajaya 2C5 is a 14-storey mixed-commercial development in the city of Putrajaya, Malaysia, completed in 2017. The
building's design features incorporate a Central Promenade that acts as an active public realm with seating, planting
areas, relaxation zones, reflective pools, temporal event spaces with additional retail spaces, as well as covered
seating areas.
Green terrace
Biodiversity enhancement
Experimental fritted-glass facade
Eco-cell
Rainwater harvesting
Double-skin facade
Verandah as transitional space
Sky-courts
Type :
Commercial Building
Owner :
Putrajaya Holdings Sdn. Bhd.
Location :
Lot 2C5, Precinct 2, Putrajaya
No of Storeys :
14
Date of Completion :
August 2017
Overall Thermal Transfer Value :
29.11
Roof Thermal Transfer Value :
20.88
Energy Efficiency :
60% efficiency
Building Occupancy Quality :
80%
Water Consumption :
55% reduction
GBII Rating :
Silver
Site Area :
3.86 acres
Gross Area :
77,837 sm 2
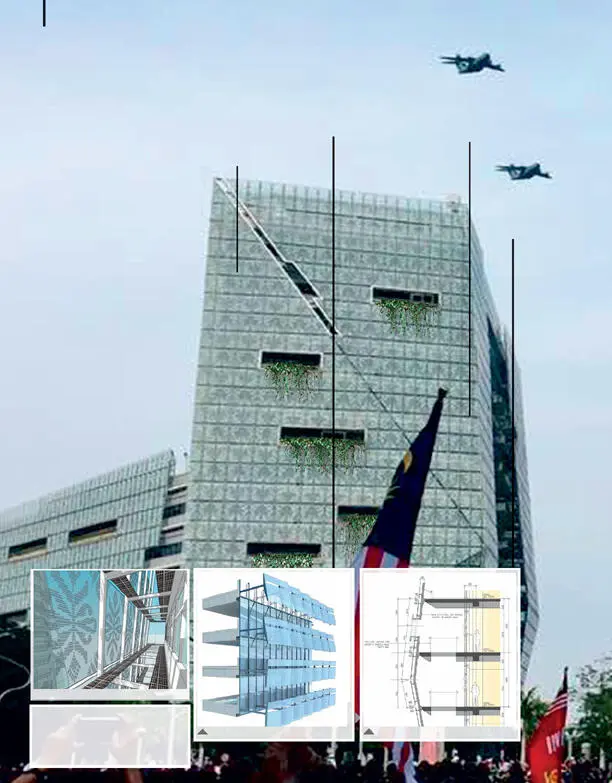
4 COMMERCIAL DEVELOPMENTS
Outer facade sun
shading glass
Mixed-mode cooling
at verandahway
Green vegetated facade
Central
promenade
Double-skin glass facade
Faceted glass panels
Section of facade elements
Provide air cavity with minimised heat and glare
penetration
1. Low E-Glass
2. OTTV: 29.14 W/m2
3. VLT: 50%
4. Ceramic Opaque Coverage: 53%
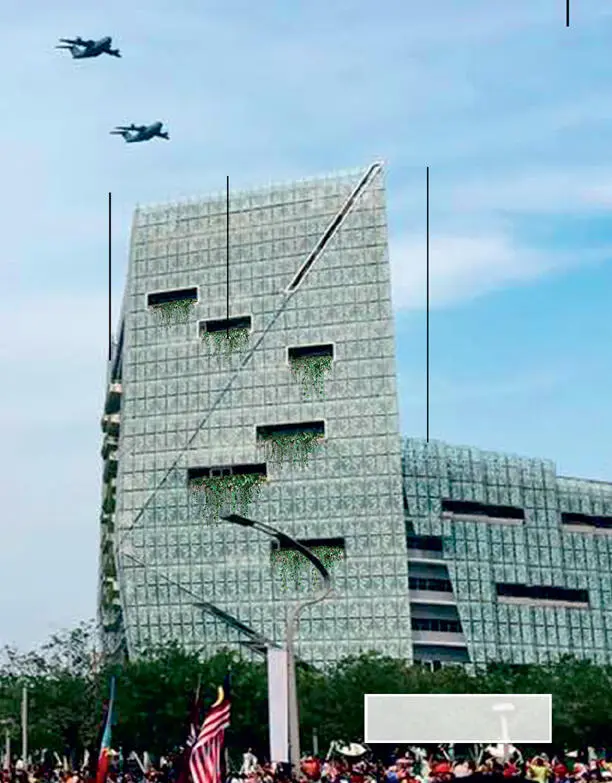
SUASANA PUTRAJAYA 5
Cantilevered sky gardens
Green terraces
Fritted-glass panels as solar-shading
and ventilated double skin
Social impact: A celebration space for the public
Fly over on Malaysia's
National Day Parade (31 August 2018).
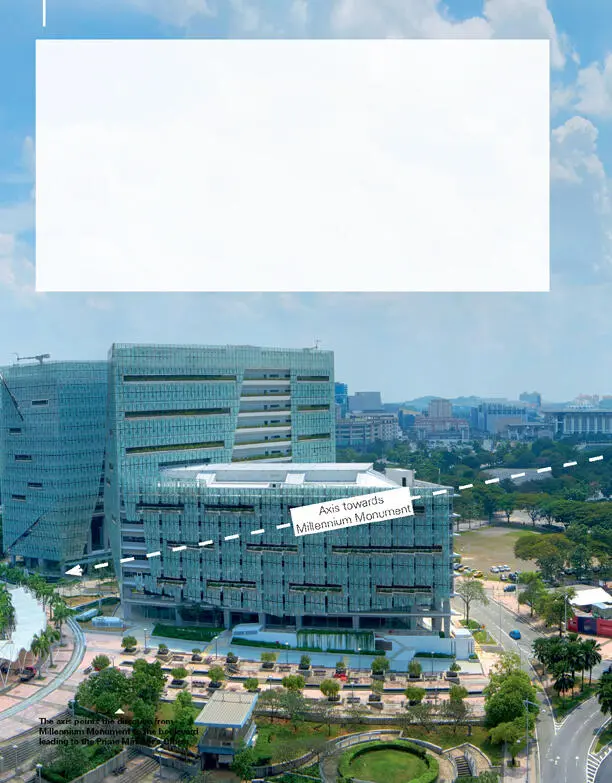
6 COMMERCIAL DEVELOPMENTS
This is a pioneering project that pushes forward many of the concepts and ecophilic technologies
that Yeang has recently been developing. Two tower blocks house a unique 14-storey mixed-
Читать дальше
