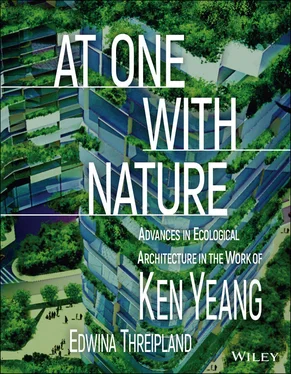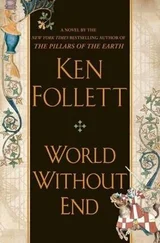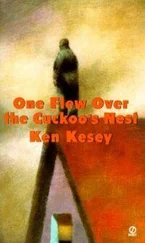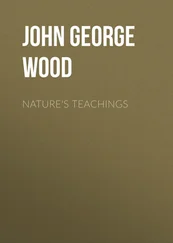and in part rule-based (geometry, orientation, local climatic factors), aimed at creating comfort and
reducing energy demand. Passive design had become marginalised in the 1970s and 1980s when the
ubiquitous skyscraper, sheathed in airtight skin and projecting an appearance of modernity, could be built
in any city, any climate. It was getting harder to make a case for permeable façades that would let in the
wind and light. Yeang's bioclimatic skyscraper attempted this and, in the process, offered a counterpoint
to the International Style. Spatially, the plan had passive- and climate-controlled spaces side by side;
in some spaces, occupants could toggle between the two. Parts of the building were surrendered to
semi-outdoor sky courts that formed an edge condition; service cores became thermal buffers to the
East–West sun; the plan and section were intersected with pathways for natural air movement; and the
facade was an arrangement of recesses and protuberances that mediated between indoor and outdoor.
These factors and features became emblems in Yeang's work in the 1980s and 1990s.
Yeang's current approach to the ecology of buildings came later and brought to this vocabulary
several emerging strands of science: ecosystem services (mimicry of nature's processes), ecosystem
habitats (greenery as pathway and patch), design metabolism (waste management and recycling), and
x FOREWORD
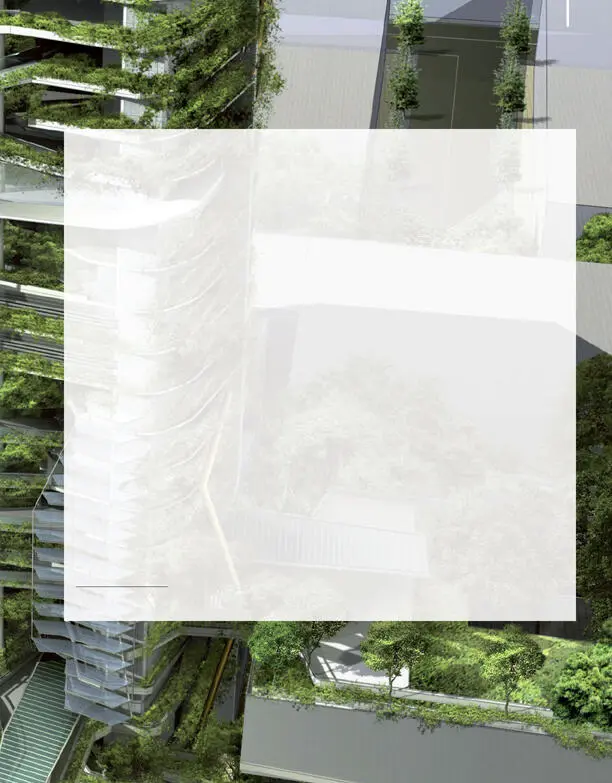
FOREWORD xi
biophilic design (human well-being). The edge was no longer indoor vs outdoor; it was human-built
systems interfacing with natural ecosystems. He argued for a synthesis of organic with the inorganic,
what he calls ‘biointegration’. Ecology, once confined to the ground, would be drawn up into built systems
to becoming part of the fabric of architecture.
In both his bioclimatic and ecological models, Yeang makes a case for ‘aesthetic exploration’, the
expression of elements and processes that he says are necessary to fulfil the aesthetic and biophilic
needs of users. The design vocabulary would articulate what elements do and how they connect with
each other. Form would shape performance and offer a perspective on beauty.
In his earlier book, Constructed Ecosystems, Yeang explains biointegration as the union of space,
technology, and surface, seeking new form-patterns. An eco-cell, for instance, cleans water and draws
air and light vertically through a building; the linked green wall is a planted facade, made continuous, to
enhance habitat formation and species movement. In one of his built examples, the Solaris (2011), a
17-storey office building in Singapore, a diagonal light-shaft cuts through the building's mass; multiple-
stepped landscape decks are connected to a 1.5 km spiral garden, through an eco-cell. No biodiversity
audit has been carried out, but there are anecdotal sightings of squirrels, snakes, and hornbills .
Yeang's goal is to restore the broken link between human and natural systems. Biointegration
makes architecture a ‘prosthetic’ to nature. This aligns Yeang with the eco-modernists who speak of the
hybridisation of the natural and human-made. His projects, even where they do not reach full potential,
are prototypes, he says, to refine ideas that ‘for the potency of what they promise’ challenge the design
profession at a time when the restoration of natural systems has a newly found urgency.
Nirmal Kishnani (Dr.)
Associate Professor, School of Design and Environment,
National University of Singapore
Excerpt from ‘Ecopuncture, Transforming Architecture and Urbanism in Asia’, a 2019 book by Nirmal Kishnani, published by BCI Asia
Construction Information Pte Ltd.
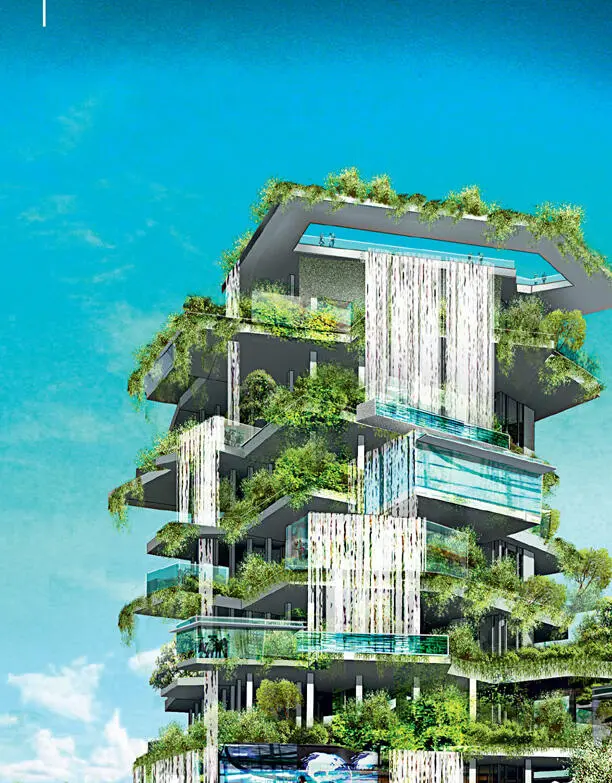
xii INTRODUCTION
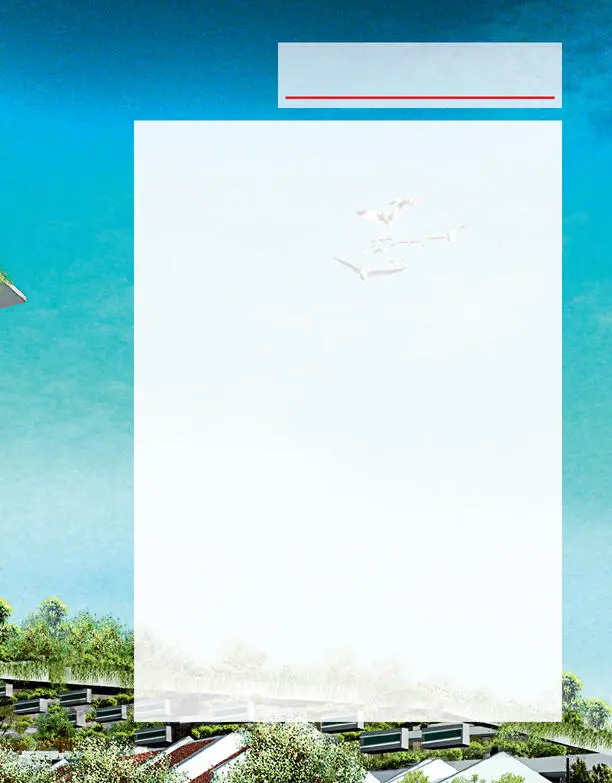
Introduction
The publication of this book on ecological architecture comes at an unprecedented
time, as humanity’s impact on the environment has never been so significant. We sit
at a crossroads in our relationship with climate change. The UN Secretary-General
warned in 2018 that life on Earth faced a ‘direct existential threat’ if global warming
is not kept under 1.5°C, whilst the Members of Parliament in the United Kingdom
have declared an ‘Environment and Climate Emergency’ amidst an ongoing series
of protests by the group calling itself Extinction Rebellion. It is increasingly apparent
that the air we breathe, the water we drink, the earth we plant in, the food we eat,
and − crucially − the overall integration of our natural and built environments have all
been compromised. This can arguably be largely attributed to decades of governments
marginalising environmental policies and societies undervaluing ecological designs.
In this context, Ken Yeang’s prescience as an architect is impressive and highly
judicious; his doctorate in the early 1970s was titled, ‘Theoretical Framework for
the Ecological Design and Planning of the Built Environment’. This topic drove his
dissertation (which was agreed with John Meunier, then Head of Graduate Studies at
Cambridge University) and became his life‘s agenda when he started a practice. We
share some academic lineage, both of us having been students at the Department of
Architecture there, influenced by many of the same minds from the faculty, such as
Professor Marcial Echenique (who became head of the Department), Dr. Dean Hawkes
(who left to become Professor at the School of Architecture at Cardiff University), and
Peter Carl.
After university, Ken continued to further pursue and develop his work on ecological
design on both theoretical and practical levels. He developed a model framework through
the biological integration of sets of ecoinfrastructures, namely natural, technological,
water management, hydrology systems, and societal factors. In practice, he was able
to interpret this abstract theory into physical forms through his architecture and his
masterplans, and his built projects from over 40 years ago and was already looking at
ways to integrate designed systems more benignly with nature. Through both passive
and controlled methods of reducing energy demands, he has for decades looked at
making buildings and communities run as complete ecosystems, with minimal external
energy supply. It is evident that developing those theoretical subsystems is integral to
making his architectural designs fully credible.
INTRODUCTION xiii
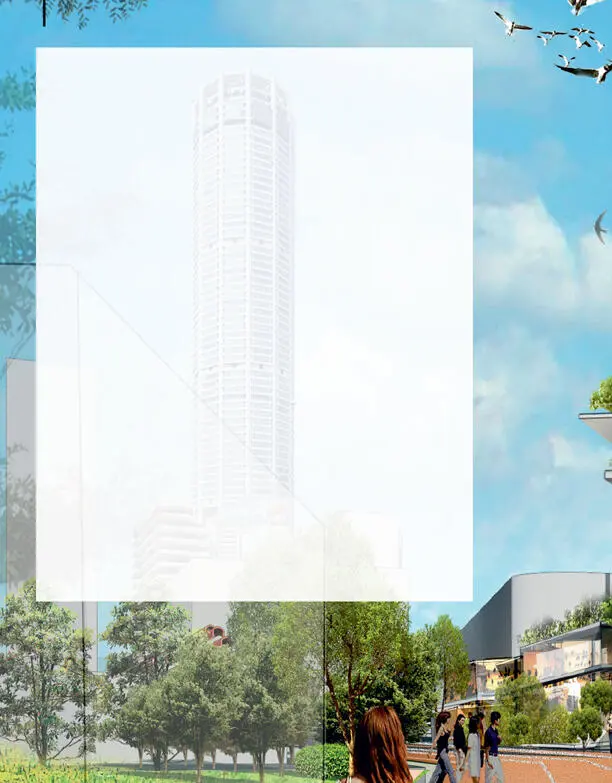
xiv INTRODUCTION
His most recent work – which is explored in this book – has honed that rigorous
research towards architecture specifically mimicking nature’s processes. He now
integrates the human-made with the landscape completely, because his current theoretical
work is on ‘ecomimesis’ – the idea of designing by emulating and replicating by design
the attributes in nature’s ecosystems. He is among the few architects whose built work
Читать дальше
