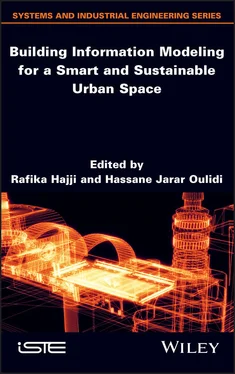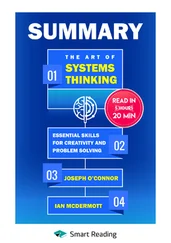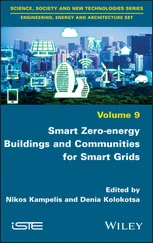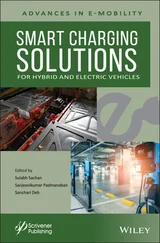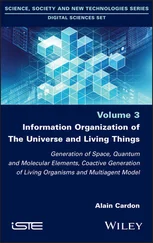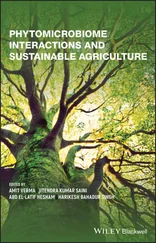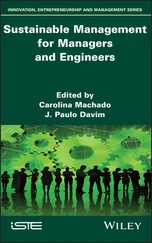Building Information Modeling for a Smart and Sustainable Urban Space
Здесь есть возможность читать онлайн «Building Information Modeling for a Smart and Sustainable Urban Space» — ознакомительный отрывок электронной книги совершенно бесплатно, а после прочтения отрывка купить полную версию. В некоторых случаях можно слушать аудио, скачать через торрент в формате fb2 и присутствует краткое содержание. Жанр: unrecognised, на английском языке. Описание произведения, (предисловие) а так же отзывы посетителей доступны на портале библиотеки ЛибКат.
- Название:Building Information Modeling for a Smart and Sustainable Urban Space
- Автор:
- Жанр:
- Год:неизвестен
- ISBN:нет данных
- Рейтинг книги:3 / 5. Голосов: 1
-
Избранное:Добавить в избранное
- Отзывы:
-
Ваша оценка:
- 60
- 1
- 2
- 3
- 4
- 5
Building Information Modeling for a Smart and Sustainable Urban Space: краткое содержание, описание и аннотация
Предлагаем к чтению аннотацию, описание, краткое содержание или предисловие (зависит от того, что написал сам автор книги «Building Information Modeling for a Smart and Sustainable Urban Space»). Если вы не нашли необходимую информацию о книге — напишите в комментариях, мы постараемся отыскать её.
Building Information Modeling for a Smart and Sustainable Urban Space — читать онлайн ознакомительный отрывок
Ниже представлен текст книги, разбитый по страницам. Система сохранения места последней прочитанной страницы, позволяет с удобством читать онлайн бесплатно книгу «Building Information Modeling for a Smart and Sustainable Urban Space», без необходимости каждый раз заново искать на чём Вы остановились. Поставьте закладку, и сможете в любой момент перейти на страницу, на которой закончили чтение.
Интервал:
Закладка:
Table of Contents
1 Cover
2 Title Page
3 Copyright First published 2021 in Great Britain and the United States by ISTE Ltd and John Wiley & Sons, Inc. Apart from any fair dealing for the purposes of research or private study, or criticism or review, as permitted under the Copyright, Designs and Patents Act 1988, this publication may only be reproduced, stored or transmitted, in any form or by any means, with the prior permission in writing of the publishers, or in the case of reprographic reproduction in accordance with the terms and licenses issued by the CLA. Enquiries concerning reproduction outside these terms should be sent to the publishers at the undermentioned address: ISTE Ltd 27-37 St George’s Road London SW19 4EU UK www.iste.co.uk John Wiley & Sons, Inc. 111 River Street Hoboken, NJ 07030 USA www.wiley.com © ISTE Ltd 2021 The rights of Rafika Hajji and Hassane Jarar Oulidi to be identified as the authors of this work have been asserted by them in accordance with the Copyright, Designs and Patents Act 1988. Library of Congress Control Number: 2021945741 British Library Cataloguing-in-Publication Data A CIP record for this book is available from the British Library ISBN 978-1-78630-703-3
4 Preface
5 Acknowledgments
6 List of Acronyms
7 Introduction
General context Scientific contribution to this book Scientific contribution to this book This book deals with important issues around the concept of “multi-scale BIM” from the perspective of intelligent and sustainable urban management. Its main contribution lies in appreciating the potential of multi-scale BIM in the development of a real territorial strategy, allowing professionals and researchers to place territorial data in contexts of analysis and interpretation in order to provide integrated urban knowledge for intelligent territorial management. The concepts treated and the practical use cases presented in this book will provide essential building blocks for the development and implementation of smart cities. The book enables: – reviewing the state of the art in terms of technologies, methods and approaches to implement a multi-scale BIM; – addressing the conceptual and technical aspects around the interoperability of BIM and 3D GIS models and their integration under the GeoBIM concept; – helping professionals in the field of geospatial sciences, architecture and construction to share a common vision of BIM and CIM (City Information Modeling) and to understand their integration; – presenting three practical case studies illustrating concrete examples of multi-scale BIM implementation.
Book structure Book structure In order to pose the problem in a structured way, this book is divided into eight chapters: Chapter 1 presents an overview of the basic concepts of BIM technology. It provides fundamental notions related to the concept of BIM with regard to conceptual and technical dimensions. Chapter 2 presents the different methods for collecting and acquiring 3D data for producing a digital model. This chapter provides an overview of the most common 3D acquisition techniques and tools, with an extended reflection on 3D surveys of urban environments in general, prior to the production of urban models. This chapter also proposes a discussion around the choice of techniques and methods and the integration of multiple and heterogeneous data sources for the 3D reality capture of urban space. Chapter 3 addresses the modeling methods for the development of a multi-scale BIM. This chapter presents the basis for the production of a digital 3D mock-up and the main approaches developed for 3D reconstruction of its objects, in particular buildings. Chapter 4 deals with the interoperability of models and gives a global overview on Open BIM standards offering the possibility for professionals to work in an exchange environment that guarantees the interoperability of software within the framework of the “open” and standardized digital mock-up. Chapter 5 explains the principle of combining BIM and GIS technologies under the concept of GeoBIM. It highlights the benefits of GeoBIM with respect to several topics and discusses the latest research findings in this area. This theoretical and technical analysis is supported by three chapters presenting three case studies: – BIM and 3D GIS integration for real estate valuation ( Chapter 6 ); – semantic segmentation of airborne LiDAR data for urban model development ( Chapter 7 ); – use of BIM models for the renovation of urban spaces ( Chapter 8 ). Finally, the book ends with a general conclusion that summarizes the highlights of the concept of “multi-scale BIM” by posing some perspectives on the subject.
Target audience Target audience Because of its content covering the multi-dimensional aspect of multi-scale modeling of urban spaces, this book is intended for a large community of professionals working in the field of land use planning, urbanism, architecture, civil engineering, topographic engineering and geomatics, as well as researchers, academics and doctoral students wishing to specialize in the field of BIM applied to territorial and urban intelligence.
References References Biljecki, F. and Tauscher, H. (2019). Quality of BIM–GIS conversion. ISPRS Annals of Photogrammetry, Remote Sensing & Spatial Information Sciences , 4. Eastman, C.M. (1975). The use of computer instead of drawings in building design [Online]. Available at: https://www.researchgate.net/publication/234643558_ . Gröger, G., Kolbe, T.H., Nagel, C., Häfele, K.H. (2012). OGC City Geography Markup Language (CityGML) Encoding Standard. Document, Open Geospatial Consortium, Wayland, MA. Niu, S., Pan, W., Zhao, Y. (2015). A BIM-GIS integrated web-based visualization system for low energy building design. Procedia Engineering , 121, 2184–2192. Noardo, F., Harrie, L., Arroyo Ohori, K., Biljecki, F., Ellul, C., Krijnen, T., Eriksson, H., Guler, D., Hintz, D., Jadidi, M.A., Pla, M., Sanchez, S., Soini, V.-P., Stouffs, R., Tekavec, J., Stoter, J. (2020). Tools for BIM-GIS integration (IFC georeferencing and conversions): Results from the GeoBIM benchmark 2019. ISPRS International Journal of Geo-Information , 9(9), 502. Shen, W., Hao, Q., Mak, H., Neelamkavil, J., Xie, H., Dickinson, J., Thomas, R., Pardasani, A., Xue, H. (2010). Systems integration and collaboration in architecture, engineering, construction, and facilities management: A review. Advanced Engineering Informatics , 24(2), 196–207. Worboys, M.F. and Duckham, M. (2004). GIS: A Computing Perspective . CRC Press, Boca Raton, FL. 1 Introduction written by Rafika HAJJI and Hassane JARAR OULIDI.
8 1 BIM: A New Paradigm
1.1. Introduction 1.2. History of BIM
1.3. BIM: A meta concept
1.4. BIM: Between technology and process
1.5. BIM in the lifecycle of a building
1.6. Some transversal uses of BIM
1.7. BIM dimensions and levels of detail
1.8. BIM maturity and capability
1.9. Conclusion
1.10. References
9 2 Which Data Sources for the BIM Model?
2.1. Introduction 2.2. Multiple sources for the 3D digitization of urban space
2.3. Approaches for 3D data production
2.4. Integration of multi-source data
2.5. General discussion
2.6. Conclusion
2.7. References
10 3 Development of the BIM Model
3.1. Introduction 3.2. Issues around 3D urban models
3.3. Semantics of 3D urban models
3.4. From the point cloud to the 3D model
3.5. 3D reconstruction of the BIM model
3.6. Conclusion
3.7. References
11 4 Open BIM Standards
4.1. Standardization bodies
4.2. Data models for multi-scale BIM
4.3. Conclusion
4.4. References
Интервал:
Закладка:
Похожие книги на «Building Information Modeling for a Smart and Sustainable Urban Space»
Представляем Вашему вниманию похожие книги на «Building Information Modeling for a Smart and Sustainable Urban Space» списком для выбора. Мы отобрали схожую по названию и смыслу литературу в надежде предоставить читателям больше вариантов отыскать новые, интересные, ещё непрочитанные произведения.
Обсуждение, отзывы о книге «Building Information Modeling for a Smart and Sustainable Urban Space» и просто собственные мнения читателей. Оставьте ваши комментарии, напишите, что Вы думаете о произведении, его смысле или главных героях. Укажите что конкретно понравилось, а что нет, и почему Вы так считаете.
