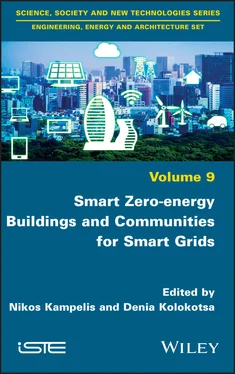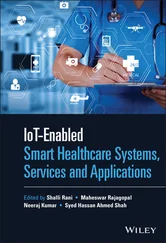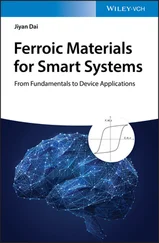1 Cover
2 Title Page Engineering, Energy and Architecture Set coordinated by Lazaros E Mavromatidis Volume 9
3 Copyright First published 2022 in Great Britain and the United States by ISTE Ltd and John Wiley & Sons, Inc. Apart from any fair dealing for the purposes of research or private study, or criticism or review, as permitted under the Copyright, Designs and Patents Act 1988, this publication may only be reproduced, stored or transmitted, in any form or by any means, with the prior permission in writing of the publishers, or in the case of reprographic reproduction in accordance with the terms and licenses issued by the CLA. Enquiries concerning reproduction outside these terms should be sent to the publishers at the undermentioned address: ISTE Ltd 27-37 St George’s Road London SW19 4EU UK www.iste.co.uk John Wiley & Sons, Inc. 111 River Street Hoboken, NJ 07030 USA www.wiley.com © ISTE Ltd 2022 The rights of Nikos Kampelis and Denia Kolokotsa to be identified as the authors of this work have been asserted by them in accordance with the Copyright, Designs and Patents Act 1988. Any opinions, findings, and conclusions or recommendations expressed in this material are those of the author(s), contributor(s) or editor(s) and do not necessarily reflect the views of ISTE Group. Library of Congress Control Number: 2021948475 British Library Cataloguing-in-Publication Data A CIP record for this book is available from the British Library ISBN 978-1-78630-684-5
4 Preface
5 List of Acronyms
6 1 The Role of Smart Grids in the Building Sector
1.1. Smart and zero-energy buildings 1.1. Smart and zero-energy buildings The energy consumption for buildings accounts for 40% of the energy used worldwide. It has become a widely-accepted fact that measures and changes in the building modus operandi can yield substantial energy savings, minimizing the buildings’ carbon footprint (Santamouris and Kolokotsa 2013; Deng et al. 2014). Moreover, buildings in the near future should be able to produce the amount of energy they consume, that is, become zero or nearly zero-energy buildings (ZEBs) (Kolokotsa et al . 2011; Pyloudi et al . 2015). This is a mandatory requirement based on the fact that by December 31, 2020, all new buildings were nearly zero-energy consumption buildings. New buildings occupied and owned by public authorities needed to comply with the same criteria by December 31, 2018 (Kapsalaki and Leal 2011; Kolokotsa et al. 2011). ZEBs are buildings that work in synergy with the grid, avoiding putting additional stress on the power infrastructure (Li et al . 2013). Achieving a ZEB includes, apart from minimizing the required energy through efficient measures and covering the minimized energy needs by adopting renewable sources, a series of optimized and well-balanced operations between consumption and production, coupled with successful grid integration (Carlisle et al . 2009). Information and computer enabled technologies (ICT) and smart grids implementation are the keys to achieve the aforementioned zero energy goals (Privat 2013). ICT for energy management in buildings has evolved considerably in the last decades, leading to a better understanding and usage of the term “smart buildings” (Nikolaou et al . 2012). Advances in the design, operation optimization and control of energy-influencing building elements (e.g. HVAC, solar, fuel cells (FC), CHP, shading, natural ventilation, etc.) unleashed the potential for the realization of significant energy savings and efficiencies in the operation of both new and existing dwellings worldwide. Smart buildings ready to be interconnected with smart grids should comply with the following requirements: a) incorporation of smart metering; b) demand response capabilities; c) distributed architecture; d) interoperability.
1.2. Smart and zero-energy communities 1.3. Conclusion and future prospects
7 2 Integrated Design (ID) Towards Smart Zero-energy Buildings and Smart Grids 2.1. Introduction 2.2. Methodology 2.3. Integrated design in smart and zero-energy buildings 2.4. ID process principles and guidelines 2.5. Scope of services 2.6. Remuneration models 2.7. Application of evaluation tools 2.8. Sustainability certification 2.9. Consultancy and quality assurance 2.10. Measurement of design quality criteria 2.11. Defining a client’s objectives 2.12. Defining the tenant’s objectives 2.13. Best practice sites
8 3 Data Analysis and Energy Modeling in Smart and Zero-energy Buildings and Communities3.1. Energy signature for the NTL of Cyprus Institute 3.2. Athalassa Campus and the NTL building 3.3. Linear Fresnel solar collector at the NTL building, Cyprus Institute 3.4. Conclusion
9 4 On the Comparison of Occupancy in Relation to Energy Consumption and Indoor Environmental Quality: A Case Study4.1. Introduction 4.2. Methodology 4.3. Description of the case building 4.4. Description of the experimental procedure 4.5. Results 4.6. Discussion and concluding remarks
10 5 Indoor Environmental Quality and Energy Consumption Assessment and ANN Predictions for an Integrated Internet-based Energy Management System Towards a Zero-energy Building5.1. Introduction 5.2. Description of the SDE buildings 5.3. The power loads and hourly energy consumption 5.4. Indoor environmental quality 5.5. Cross correlation 5.6. Prediction using artificial neural networks (ANN) 5.7. Specifications for an integrated internet-based energy management system towards a zero-energy building 5.8. Conclusion
11 6 Objective and Subjective Evaluation of Thermal Comfort in the Loccioni Leaf Lab, Italy6.1. Introduction 6.2. Background information 6.3. Methodology 6.4. Collection of building background data 6.5. Collection of monitored data 6.6. Right-Now questionnaire survey 6.7. Results 6.8. Conclusion
12 7 Smart Meters and User Engagement in the Leaf House7.1. Introduction 7.2. Methodology 7.3. Analysis of user engagement 7.4. Results 7.5. Conclusion
13 8 Integration of Energy Storage in Smart Communities and Smart Grids 8.1. Energy storage systems in smart grids 8.2. Energy storage and smart grids: case studies 8.3. Conclusion and future prospects
14 Conclusion and Recommendations
15 References
16 List of Authors
17 Index
18 End User License Agreement
1 Chapter 1 Figure 1.1. Components of the smart grid
2 Chapter 2 Figure 2.1. The methodological approach of smart technologies Figure 2.2. The methodology of implemented work Figure 2.3. Early design phases impact on performance, costs, and disruption (w... Figure 2.4. Traditional versus Integrated Planning Figure 2.5. Overview of the ID process Figure 2.6. Timeframe of ID related tasks (www.integrateddesign.eu) Figure 2.7. The three-level-model for ID-related remuneration of design works (...Figure 2.8. Location of Tombazis office building (red) and city center (blue)Figure 2.9. a) The block of buildings that includes the Tombazis building (left...Figure 2.10. Artificial pool, sculpture, and entrance to the Tombazis buildingFigure 2.11. Interior spacesFigure 2.12. a) Natural and b) artificial lightingFigure 2.13. Location of APIVITA building (red) and city center (blue)Figure 2.14. APIVITA interior spaceFigure 2.15. Plantation in the area of APIVITA buildingFigure 2.16. Location of the SNFCC (in blue)Figure 2.17. The Stavros Niarchos Foundation Cultural Center and Park © Yiorgis...Figure 2.18. The design of the operaFigure 2.19. The design of the library buildingFigure 2.20. The canopy roofFigure 2.21. a) Location of Karelas Office Park; b) green rooftop of the buildi...Figure 2.22. Façade movable shading devicesFigure 2.23. Building atrium for natural day-lighting (left), atrium façade bam...Figure 2.24. Roof gardenFigure 2.25. Central solar thermal system
Читать дальше












