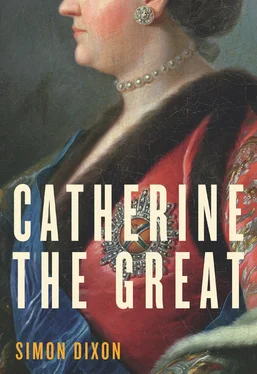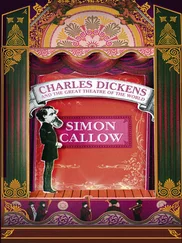She is making considerable alterations in the palace of stone. The apartments of the former empress have been turned entirely upside down and rebuilt so differently that they look nothing like they used to do. But since the workers have not been paid for two months, this prompts lines of reasoning which are not favourable to Her Imperial Majesty. 36
Oblivious to such carping, Catherine forged ahead, inspecting progress over the summer, and finally moving in with great pomp and ceremony on Tuesday 14 October, some three weeks later than planned and more than a year since she had last occupied the Winter Palace. 37By then, the ceremonial first floor was largely complete, save for the suite of rooms overlooking the River Neva, and Vallin had also finished most of the work on the warren of staircases and corridors that led to the floor above, where Catherine’s twenty maids of honour were to live for the remainder of her reign in the western and south-western parts of the building. ‘Guess where I’ve been today!’ proclaimed an excited Paul after Grigory Orlov had taken him to visit them. Back downstairs, in the grip of a crush on Vera Choglokova, he immersed himself in the Encyclopédie article on ‘Amour’. 38
Vallin’s work for Catherine differed from his other private commissions only in scale. At the heart of his creation for the empress, just as in the house he built for the Chernyshëvs at much the same time, was a salon—the centre of civility and sociability—surrounded by a suite of private and semi-public apartments, all conceived as part of a single stylistic whole, and ranged around two inner courtyards on the western, southern and eastern sides of a large square, whose northern side was taken up by the great palace chapel. Although these rooms underwent a major renovation between 1782 and 1784, their layout and use remained essentially unchanged until the end of Catherine’s life. 39Having ascended the main staircase near the west door of the chapel, visitors passed through a suite of three antechambers flowing south towards what is now Palace Square, with their windows facing westwards towards the Admiralty. The central anteroom was a Portrait Room, hung with portraits of the imperial family as a reminder of Catherine’s dynastic pretensions. Here, sergeants of the guard permitted well-dressed nobles to enter the Chevaliers Gardes’ Room, where the Court gathered on a Sunday before processing to chapel. To ‘pass beyond the Chevaliers Gardes’ was to enjoy privileged access to the empress’s own apartments, ranged in a line overlooking the square to the south. The first of these rooms was also the largest: an audience chamber some 227 metres square, decorated in green damask, where Catherine received her ambassadors. Until a permanent throne room was built in 1795, the audience chamber shared that function with another, overlooking the river, where banquets were held on state occasions. With her sixty Chevaliers Gardes fanned out two-by-two on either side of her, the empress sat beneath a huge gilded canopy, draped in red silk, on a velvet throne raised up against the eastern wall.
Immediately behind this throne lay a green and gold dining room which doubled as a billiard room in the evenings. Although Catherine was always keen to enrich the imperial porcelain collection—she paid the Saxon merchant Poggenpohl more than 13,000 roubles for a 256-piece service for Tsarskoye Selo in 1762—banquets were also served on gold and silver tableware dating back to time of Ivan the Terrible and Mikhail Fëdorovich. Though Paul was bored by a visit to the storerooms at the foot of the main staircase, where Panin insisted on scrutinising every item of his priceless heritage, these historic dinner services offered a further reminder of a usurper’s claims to dynastic legitimacy. 40Above the dining-room ceiling was a glass lantern, initially placed by Georg Veldten over the western entrance to the palace, which was large enough to have doors leading to a balcony. Here Catherine occasionally listened to the liturgy when she failed to attend the chapel, which was entered via a large gallery leading northwards from the dining room between the two inner courtyards.
Directly to the east of the dining room was the Diamond Room, so called because the regalia were kept there when not on public display. Though this was formally the state bedroom, equipped with an appropriately imposing lit de parade under a canopy in an alcove on the northern wall, it was in effect the empress’s salon, furnished with two sofas, four armchairs, two upright chairs and several marble tables, all designed by Vallin de la Mothe in keeping with his neoclassical concept for the palace interior. ‘As you know, every piece of furniture is a different colour, even in the same room,’ Panin reminded his mistress in 1767. 41Here the empress was to spend countless evenings at the card table. Beyond lay a dressing room leading to her bedroom, whose panels were decorated in green lacquer. It was there that Catherine heard reports from her advisers each morning, sitting on an upright chair at a small table. (Her secretaries occupied a nearby room, overlooking the inner courtyard and accessible via a private staircase.) Catherine’s bedroom led to a small boudoir and from there to her study, at the far south-eastern corner of the palace. This gave access to the last of her private apartments, the library, which stretched northwards towards the chapel until she had it moved upstairs in the mid-1770s, converting the lower apartment to a Mirror Room where in later life she worked every morning from seven until nine. It was in her library that Catherine had scientific experiments set up for visiting ambassadors, using apparatus such as the ‘small electrical machine’ with which her son enjoyed electrocuting his servants. 42
Since all these interiors were either lost in subsequent alterations or destroyed by the great fire of December 1837, the achievements of Veldten and Vallin de la Mothe have come down to us only in their plans and correspondence. 43However, it seems clear that the Winter Palace impressed visitors then, as now, more by its massive proportions than by any claim to elegance or beauty. In its final incarnation, the building could boast 1050 rooms, 117 staircases, 1886 doors and 1945 windows. Its principal cornice was almost two kilometres long. 44The full extent of such a colossal structure could only be appreciated from the opposite bank of the Neva. To Lord Cathcart, who arrived as British ambassador in 1768, the conception was comparable in both extent and magnificence to ‘Inigo Jones’s idea for Whitehall, with which it also corresponded in the happy circumstance of being situated on a very noble river’. 45Nevertheless, as European tastes swung from Baroque exuberance towards classical simplicity, Rastrelli’s monster was bound to seem ‘very large and very heavy’. And as another traveller pointed out in the mid-1770s, comparing the palace with the work of Britain’s most lugubrious Baroque architect, Sir John Vanbrugh, the creator of Blenheim Palace and Castle Howard, it was still ‘not quite finished, like almost everything else in Russia’. 46
* * *
Panin, who was negotiating an alliance with the Danes in the autumn of 1764, liked to boast that the Winter Palace had cost twenty times as much as the royal palace in Copenhagen. 47Magnificent as it seemed as a symbol of Russian power and prosperity, it was too vast and uncomfortable for the relaxed sociability in which Catherine excelled. Not that she found it easy to relax once she had ascended the throne of all the Russias. ‘Believe me,’ she complained to Madame Geoffrin in 1764, ‘there is nothing more unpleasant in the world than greatness’:
When I enter a room, you would say that I had the head of a Medusa: everyone is petrified and they all stiffen up. I often screech like an eagle against such habits. But I can tell you that this isn’t the way to stop them because the more I screech, the less people are at their ease. So I employ other expedients. 48
Читать дальше












