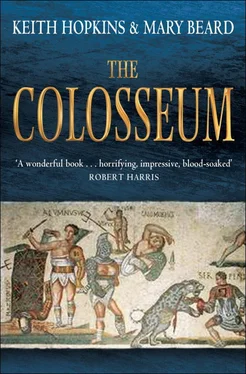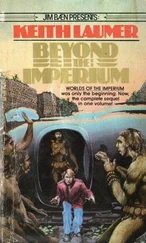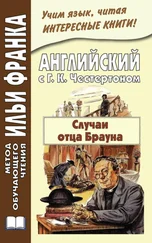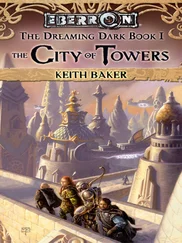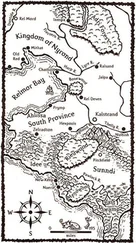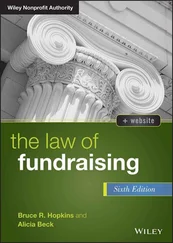Keith Hopkins - The Colosseum
Здесь есть возможность читать онлайн «Keith Hopkins - The Colosseum» весь текст электронной книги совершенно бесплатно (целиком полную версию без сокращений). В некоторых случаях можно слушать аудио, скачать через торрент в формате fb2 и присутствует краткое содержание. Город: London, Год выпуска: 2011, ISBN: 2011, Издательство: Profile Books, Жанр: История, на английском языке. Описание произведения, (предисловие) а так же отзывы посетителей доступны на портале библиотеки ЛибКат.
- Название:The Colosseum
- Автор:
- Издательство:Profile Books
- Жанр:
- Год:2011
- Город:London
- ISBN:9781846684708
- Рейтинг книги:3 / 5. Голосов: 1
-
Избранное:Добавить в избранное
- Отзывы:
-
Ваша оценка:
- 60
- 1
- 2
- 3
- 4
- 5
The Colosseum: краткое содержание, описание и аннотация
Предлагаем к чтению аннотацию, описание, краткое содержание или предисловие (зависит от того, что написал сам автор книги «The Colosseum»). Если вы не нашли необходимую информацию о книге — напишите в комментариях, мы постараемся отыскать её.
The Colosseum — читать онлайн бесплатно полную книгу (весь текст) целиком
Ниже представлен текст книги, разбитый по страницам. Система сохранения места последней прочитанной страницы, позволяет с удобством читать онлайн бесплатно книгу «The Colosseum», без необходимости каждый раз заново искать на чём Вы остановились. Поставьте закладку, и сможете в любой момент перейти на страницу, на которой закончили чтение.
Интервал:
Закладка:
So far, so good. But this reconstruction of the principles of working methods tends to conceal how little we know about the identity of those who designed the building: the myth about the architect being a Christian by the name of Gaudentius is just that, a myth; we have no clue who was in charge of the project. It also conceals how little we know about the methods and skills involved in the design. Despite the survival of a first-century architectural handbook by Vitruvius, our understanding of how Roman architects actually went about their work, and what the balance was between traditional practical craftsmanship and highly technical calculations of loading, proportion, lines of sight and so forth, is largely based on guesswork. We have a few traces of ground plans (preserved on inscriptions) and a handful of three-dimensional models of buildings which may have been made by architects to guide the builders on site or to inform (and please) the client. But it is very little to go on. We also read the odd anecdote about architects and their imperial clients, which make various allusions to drawings and plans, as well as to the perilousness of a design career under the emperors. It is said, for example, that Apollodorus, the emperor Trajan’s favourite architect, when explaining some architectural details to his client, was interrupted by the young Hadrian. Unimpressed with the young man’s architectural expertise, he told him brusquely to ‘get back to his stilllifes’. Later, when he had become emperor himself, Hadrian sent to Apollodorus his own plans for a new temple, ‘to show that a great work could come about without his help’. Apollodorus was predictably dismissive of the emperor’s schemes and paid for his candour with his life. What the relationship was between Vespasian and Titus and their anonymous architect – whether or not we should envisage top-level meetings with the clients keenly discussing plans, sketches and models – we can only guess.
There is a sense also in which talk of ratios, units of measurement, traditional craftsmanship and slave labour makes the whole process of construction seem rather too easy. To appreciate the extraordinary scale of the labour, it is worth looking once again at the work and planning involved in those parts of the scheme that were never intended to be visible. For after the complex drainage network, before the building could ever get off the ground, came the foundations.
The Colosseum’s deepest foundations are roughly in the shape of a doughnut. Under the walls and seating they are a full 12 to 13 metres deep, and – for safety’s sake – this depth of underpinning continues for 6 metres outside the perimeter wall, under the pavement. Beneath the arena itself, however, the foundations are shallower, only about 4 metres deep. Simply digging the hole, an oval, about 200 metres × 168 metres and probably 6 metres deep, with pick and shovel was a huge enterprise. It seems likely that some of the excavated earth was used to raise the ground level around the whole building by about 6.5 metres, so that the new amphitheatre stood up proud in its valley setting. (The whole valley floor had already been raised 4 metres with debris from the great fire of Rome in AD 64.) The rest of the spoil from the huge hole, 100,000 cubic metres, that is about 220,000 tonnes of it, had to be carted away in ox-carts, lugging 500 kilos at a time at a speed of less than three kilometres an hour, to the port along the river Tiber. No mechanical diggers, no 30 tonne trucks; only sweat and muscle.
Once the whole area had been excavated, another huge labour began. Two great perimeter walls (one 539 metres, the other 199 metres long), 3 metres thick with a rubble core, 12.5 metres high, retained the solid concrete and rubble foundations. Once the retaining walls had been built, the remaining hole – over 250,000 cubic metres in volume – was filled with concrete, lime, mortar and sand mixed with water and volcanic rock. It is only in the last few years that archaeologists have managed to take core samples from these underpinnings and to establish their make-up and dimension. Much work remains to be done, but the main point is already clear: the Colosseum still stands because it was built on very solid foundations indeed.
Even with all this detail, the scale of the work on just this preliminary phase of construction may still be hard to grasp. In order to bring it rather closer to home we asked a firm of Chartered Quantity Surveyors in 2004 to estimate the costs of creating the Colosseum’s foundations in England then, using modern methods and materials. The specification was as follows:
The site is flat, filled with compacted clay, with good but citycentre road access.
Dig a hole 6 metres deep, in the shape of an oval (A) 198m × 178m.
An inner oval (B) on the same axes, 80m × 47m, needs to be only 4m deep.
Around the outer perimeter (A) construct a brick-faced wall with cement and rubble fill 539m long, 3m wide and 12.5m high.
Around the inner perimeter (B) construct another brickfaced wall with cement and rubble fill, 199m long, 3m wide and 12.5m high.
Fill the oval (A) between outer and inner perimeter walls with cement plus stone or broken brick to a height of 12.5m, volume 262,467m 3.
Fill the inner oval (B) with cement and broken brick or stone to a depth of 4m, volume 11,772m 3.
Use part of the excavated spoil (152,003m 3) to raise the ground level for 40 metres outside the external perimeter wall (A) from 16m above sea level (asl) to 22.5m asl. This will use about 50,000 m 3of the spoil.
Transport the remainder of the spoil (about 100,000 m 3) one hour trucking distance; include price for disposal.
Include provisional sums for cost of cement, sand, stone, timber shuttering, brick.
This is less detailed information than a modern quantity surveyor would normally require. But the provisional estimate we received, which included no drainage work, no professional fees, no VAT, nothing whatsoever above ground – not to mention those elements in the building scheme of which we are unaware or have forgotten to include – was £28.5 million. Of course there is much that cannot be compared (the use of slave rather than wage labour, for a start). None the less, this figure does give a baseline for thinking about the scale of the ancient Roman enterprise.
6
LIFE AFTER DEATH
THE END OF THE GLADIATORS
Modern visitors to the Colosseum may feel a sense of frustration in discovering that it is not possible to identify the great architect who designed it. Not so their medieval counterparts, some of whom at least thought they knew exactly who had been responsible for the design. For there was a strong popular tradition that the architect had been none other than Rome’s greatest poet, Virgil, who was supposed to have combined his literary skills with a talent for such arts as magic, necromancy and architecture. This was a fascinating attempt to incorporate a major Roman figure into the history of a surviving monument; and it was entirely fanciful, of course – if for no other reason than that Virgil had in fact died decades before the Colosseum was built.
Not that in this tradition Virgil was supposed to have used his design skills for building an arena of deadly combat, gladiators and animal hunts. The standard medieval view was that the Colosseum was a Temple of the Sun, originally roofed with a gilded dome, and the home of all kinds of demons; and one of the favourite medieval etymologies of ‘Coliseum’ derived the title conveniently from the Latin word for ‘to worship’ ( colo, colere ). This is how The Wonders of Rome saw it, a pilgrim-guide originally written soon after 1000 (though this quotation is taken from a later, more elaborate edition):
Читать дальшеИнтервал:
Закладка:
Похожие книги на «The Colosseum»
Представляем Вашему вниманию похожие книги на «The Colosseum» списком для выбора. Мы отобрали схожую по названию и смыслу литературу в надежде предоставить читателям больше вариантов отыскать новые, интересные, ещё непрочитанные произведения.
Обсуждение, отзывы о книге «The Colosseum» и просто собственные мнения читателей. Оставьте ваши комментарии, напишите, что Вы думаете о произведении, его смысле или главных героях. Укажите что конкретно понравилось, а что нет, и почему Вы так считаете.
