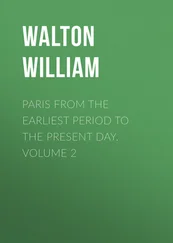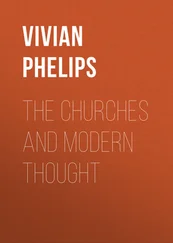Sophia Beale - The Churches of Paris, from Clovis to Charles X
Здесь есть возможность читать онлайн «Sophia Beale - The Churches of Paris, from Clovis to Charles X» — ознакомительный отрывок электронной книги совершенно бесплатно, а после прочтения отрывка купить полную версию. В некоторых случаях можно слушать аудио, скачать через торрент в формате fb2 и присутствует краткое содержание. Жанр: foreign_antique, foreign_prose, на английском языке. Описание произведения, (предисловие) а так же отзывы посетителей доступны на портале библиотеки ЛибКат.
- Название:The Churches of Paris, from Clovis to Charles X
- Автор:
- Жанр:
- Год:неизвестен
- ISBN:нет данных
- Рейтинг книги:3 / 5. Голосов: 1
-
Избранное:Добавить в избранное
- Отзывы:
-
Ваша оценка:
- 60
- 1
- 2
- 3
- 4
- 5
The Churches of Paris, from Clovis to Charles X: краткое содержание, описание и аннотация
Предлагаем к чтению аннотацию, описание, краткое содержание или предисловие (зависит от того, что написал сам автор книги «The Churches of Paris, from Clovis to Charles X»). Если вы не нашли необходимую информацию о книге — напишите в комментариях, мы постараемся отыскать её.
The Churches of Paris, from Clovis to Charles X — читать онлайн ознакомительный отрывок
Ниже представлен текст книги, разбитый по страницам. Система сохранения места последней прочитанной страницы, позволяет с удобством читать онлайн бесплатно книгу «The Churches of Paris, from Clovis to Charles X», без необходимости каждый раз заново искать на чём Вы остановились. Поставьте закладку, и сможете в любой момент перейти на страницу, на которой закончили чтение.
Интервал:
Закладка:
The Royal archives were stowed away in two great rooms above the sacristy of the upper church. When they were first installed there, is not known; but in 1615, when an inventory was drawn up by Pierre Dupuy and Theodore Godefroy, there were three hundred and fifty drawers, two hundred and sixty registers, fifty-two sacks, forty-two shelves, and fifteen coffers. This inventory consists of eight volumes of manuscripts in folio. In 1783 the sacristry was sacrificed to the love of symmetry in the new Cour d'honneur, and the archives were removed to the Chancellerie du Palais. At the present time some of them are in the Bibliothèque, but the greater part are at the Archives Nationale in the Rue Rambuteau.
The state of dilapidation into which the chapel had fallen when the restoration was commenced, was terrible. The tracery of the windows was destroyed, the glass was broken and filled up with plaster, the flèche and gargoyles had disappeared, and the interior was filled with shelves and woodwork for the storage of the archives. But the beautiful Renaissance staircase of forty-four steps (the scene of Boileau's poem, the Lutrin ) had disappeared long before.
The dimensions of the building are as follow: —
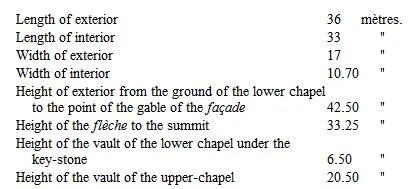
M. Viollet-le-Duc, in his "Dictionnaire Raisonné de l'Architecture," thus describes the building: "De la base au faîte, l'edifice est entièrement construit en pierre dure de choix, connue sous le nom de liais cliquart (Portland stone) chaque assise est cramponnée par des agrafes de fer coulées en plomb, les tailles et la pose sont exécutées avec une précision rare; la sculpture en est composée et ciselée avec un soin particulier. Sur aucun point on ne peut constater ces négligences qui ne sont que trop souvent le résultat de la précipitation." At page 401 of the above work is an explanation of the system of courses employed by Pierre de Montereau – a manner of strengthening masonry which was in use before this period (13th century), but which was improved upon by the great architect of the Sainte-Chapelle. It is very similar to the system now in use.
The only communication between the lower and upper chapels at the present time is by means of the small turret staircase, but formerly the upper church was approached by a wide exterior flight of forty-four steps. It was reconstructed many times, and the last one, in the Egyptian style, was dated 1811. The demolition of this is no loss; but it seems a pity it should not have been replaced by one in better taste, as the only approach to the upper chapel (except the turret stairs) is through the corridors of the Palais de Justice.
The first thing that strikes the visitor upon entering is the enormous size of the windows, which occupy the entire space between the buttresses, and rise to the base of the roof. All the weight of the vaulting rests, therefore, upon the exterior buttresses, but not the slightest inflection has ever taken place. The church is built truly east and west, the entrance to each chapel being by separate portals. The only modification the exterior of the building has sustained since S. Louis' time is the addition of a little oratory attributed to Louis XI., and the rebuilding of a part of the façade in the 15th century.
The porch of the lower chapel is divided into two bays by a pier, on which is a statue of the Blessed Virgin, while above in the tympanum, is a representation of the Coronation of the Virgin . The restoration of this and the entire ornament of the doorway is the work of M. Geoffroy-Dechaume. The original statue had the reputation of working miracles; and it is related that when, towards 1304, Jean Duns Scotus, a celebrated theologian of the University of Paris, was praying at its feet, it bent its head in approval of the doctrine of the Immaculate Conception, which that learned doctor was teaching. It has since always remained in the same position. The portal of the upper chapel is of the same character as the lower one, but richer in its decoration. It is nearly all new, for the old ornament had not only been mutilated, but had been completely chiselled off. The voussure is a mass of sculptures – single figures, groups, and ornament. The figures are forty-four in number: Angels carrying the elect to heaven, Angels censing and bearing crowns, martyrs with the instruments of their sufferings, and the lost souls surrounded by the flames of hell, the whole forming a framework to the central subject in the tympanum, the Last Judgement ; the work is a marvel of patient study, modelled upon the portals of Notre-Dame and S. Germain l'Auxerrois, each figure having been fitted into its place upon the lines of the original wherever any traces of the old sculptures had been preserved.
The plan of the church is a parallelogram, terminating in a polygonal apse. The buttresses reach to the parapet, and terminate in pinnacles surrounded by gargoyles ornamented with the most grotesque birds and beasts. The windows of the nave are divided into four lights, with foliated circles in the heads very similar to those of the Chapter House at Salisbury. Several flèches have preceded the present one; the first fell in the reign of Charles VI., the second was burnt in the great fire of 16th July, 1630; the third was erected by Louis XIII. in the ogival style of that period, and remained until the 17th century. When it was destroyed, in 1791, it contained five bells, which had been cast in 1738; the Dauphin, the Duc d'Orléans, the Duc de Chartres, and the first President of the Chambre des Comptes being their sponsors. The present flèche was erected in 1853, and is in the style of the 15th century. It is of wood, covered with lead, and consists of three octagonal storeys supporting the spire.
On the lower storey are colossal statues of the twelve Apostles, most of them portraits, the S. Thomas being that of the sculptor Lassus. The gables of the upper storey support Angels with the instruments of the Passion. The crockets of the spire are fleurs-de-lys , and the whole is resplendent with gilding. The summit of the chevet is surmounted by a huge Angel, in lead, holding a processional cross. There was an idea, never carried out, of making this statue turn round mechanically upon a pivot during the twenty-four hours, that it might present the symbol of salvation successively to all quarters of the city. The masks upon the pedestal of this figure are all portraits of the artists and workmen engaged upon the restoration of the chapel, posing as the Kings of France. The oratory, erected by Louis XI., between the two buttresses of the fourth bay, upon the south side, is decorated with niches and corbels of human heads.
The vaulting of the lower chapel is supported by fourteen single-shaft pillars, surrounded by foliated capitals of various designs. The walls are decorated with arcading, terminated at the east end by an apse. The two columns without capitals were added at the same time as the apsidal tribune in the upper chapel. The decoration is in imitation of the original 13th century work, some of which, a fragment of an Annunciation , was discovered in removing the remains of some later work in a style utterly at variance with the architecture, by Martin Fréminet, painter to Henri IV. and Louis XIII. In 1691 the tracery of the windows and the stained glass were destroyed and replaced by white in order to give extra light. Formerly there were seven altars and a font in the lower chapel, Boileau, whose father had a house in the court of the palace, being amongst those who were baptised there.
The upper chapel is one of those buildings which one never tires of admiring. When we wend our way up the turret stairs, and enter it from the semi-darkness of the crypt, it strikes us as the most exquisite scheme of colour imaginable. Add to the beauty of the chapel all the associations which crowd upon the memory – S. Louis' beautiful faith and noble life, his enthusiasm for God's work and man's welfare; all the ceremonies and the processions which have taken place there, with the lights, the flowers, and the incense, and our imagination forms a picture that no hand could adequately paint. The chapel is composed of four bays for the nave, and seven smaller for the apse. The vault is groined and is supported by clustered columns and capitals ornamented with foliage. The windows occupy the entire space between the supporting pillars, and are filled with most beautiful stained glass; 7 7 "Vin de la couleur des vitres de la Sainte-Chapelle." – ( Old proverb. )
while below is an arcade rising from a stone seat. The capitals of the columns are most exquisitely carved in imitation of the flora of France, and the quatrefoils between the arches are filled with a kind of decoration which is as rare as it is effective. The designs were drawn upon the stone, and the backgrounds filled in with incrustations of blue glass and gold, the subjects being taken from the lives of the martyrs. Most of them have been restored; but, very wisely, two or three have been left in the state in which they were discovered. Between the arches of the arcades are Angels with outstretched arms, who seem to be crowning the martyrs in the quatrefoils. At the third bay of the nave on each side are recesses which formed reserved places for some privileged persons during Mass; and it is thought that they were probably occupied by the king and queen, the former on the Gospel, the latter on the Epistle side. On the south wall is a slanting recess, which formerly must have served as a chapel, as there was an altar at the end of it having a painted reredos representing the interior of the great châsse , with all its contents ranged in proper order, and S. Louis praying before it. It is supposed that Louis XI. may have used this niche as a place where he could pray without being seen, but in sight of the altar and the relics.
Интервал:
Закладка:
Похожие книги на «The Churches of Paris, from Clovis to Charles X»
Представляем Вашему вниманию похожие книги на «The Churches of Paris, from Clovis to Charles X» списком для выбора. Мы отобрали схожую по названию и смыслу литературу в надежде предоставить читателям больше вариантов отыскать новые, интересные, ещё непрочитанные произведения.
Обсуждение, отзывы о книге «The Churches of Paris, from Clovis to Charles X» и просто собственные мнения читателей. Оставьте ваши комментарии, напишите, что Вы думаете о произведении, его смысле или главных героях. Укажите что конкретно понравилось, а что нет, и почему Вы так считаете.
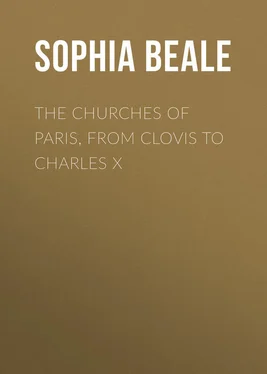


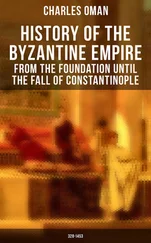
![Theresa Cheung - The Dream Dictionary from A to Z [Revised edition] - The Ultimate A–Z to Interpret the Secrets of Your Dreams](/books/692092/theresa-cheung-the-dream-dictionary-from-a-to-z-r-thumb.webp)




