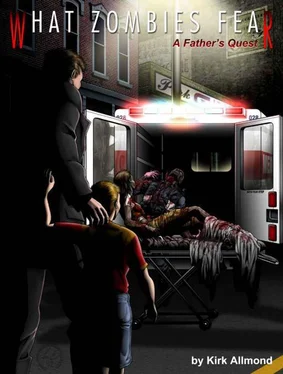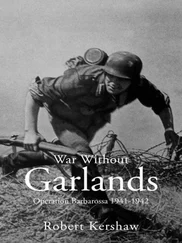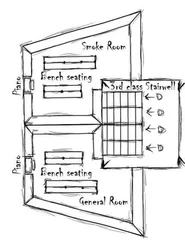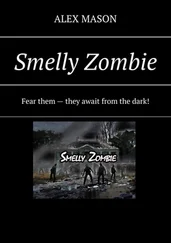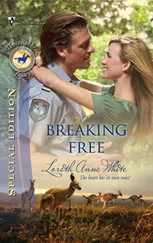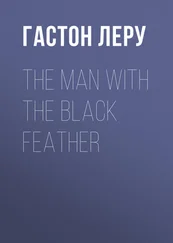I could hear John coming; I knew he was going to be interested in these two survivors.”
13. The Work Begins
After Leo’s story, we all decided that we’d better get some sleep. By the time we’d finished talking, it was almost three in the morning, and we were exhausted. We said our good nights; Mom took Leo and John to their rooms, right across the hallway from the suite I share with Max. Mom agreed to sleep in my room, in case Max woke up and was afraid. I needed some time to think, both to clear my head and to formulate the plan for defending against an attack, so I said I’d take watch for the rest of the night. I walked out to the truck, and opened the back gate. I grabbed my black Maglite, picked up Candi’s body, carried it to one of the storage rooms, and laid her on a wooden table. I pulled back the cover and laid my hand on her cold forehead.
“Candi, I’ll keep Max safe.” I said. “I’ll defend him with my life, and I’ll learn from my mistakes and I will not let any more harm come to him. Watch over us, and help if you can. I love you. Goodbye.” I kissed her forehead, covered her back up and headed out to start the work.
My first stop was to my old bedroom. It was a separate one room building, originally part of a dog kennel complex added to the property in the early 1900's. Cinder block construction with small high windows, it was a good solid building. Inside was my gun safe. I hope Candi wasn’t too angry now that I’d lied to her all those years ago when I told her I got rid of my guns. Inside the safe, wrapped in oil cloth were two pistols, my Sig Saur P226 .40 caliber and my first handgun, a Glock 17.9mm. Each had a spare magazine, and a box of bullets. Beside the pistol shelves, in the taller section, was my grandfathers Winchester 12 gauge Sx3. When I inherited it, I’d added the eleven round extension tube. It was a long gun, but I was outside, and I liked the idea of double-aught buck shot.
I had a shoulder holster for the Sig, and an inside the waistband holster for the Glock, so I took the shoulder holster and the shotgun, plus a vest pocket full of shells, and started to walk the perimeter of the property. Out behind my room was a large forty-acre field. Behind that, was a marshy creek. I was glad for the light the full moon provided.
One time when I was younger, I was bush hogging that field, and buried my tractor up over the back wheels. Even in the hottest part of the summer, that area stayed wet and mucky. It would be impossible for any normal zombies to walk over; they would sink up to their armpits. That marshy area led to the river that bordered the property on the south-west side. The river went under a bridge on Route 15, and turned to parallel the road for about two miles before heading off to empty into the Rapidan. The Robinson River was about thirty feet wide, ranged from mid-thigh to well over my head in depth, and ran fast and cold. For twenty years, the sportsman’s club upstream had been stocking the river with trout, and over that time, it had become one of the best trout fishing rivers on the east coast. It was hard to walk through, if the zombies ever formed up into ‘wandering hordes’ like in those ‘of the dead’ movies, I hoped that the river would be a natural barrier. That was a large part of my defensive plan. I knew that super zombies could get around, over or through it, but it was better than nothing, and would channel the undead down to a few specific areas where we could set up lanes of fire.
I turned left and headed south east behind the horse barn, and walked between the barn and the paddock there. The paddock fence was a stout four-board fence, each segment of fence made up of six by six posts and four ten inch sections of 1.5-inch thick lumber. There was just less than four miles of fence on the property.
The barn itself was a cinder block building. There were thirteen exterior facing horse stalls down each side, and a large two-thousand square foot hayloft above. Each end of the hayloft ended with a large door for loading hay. When the barn was built, they’d built a large swinging arm with a pulley on it so a man could pull the bales of hay up to the loft and swing them inside, rather than trying to carry them up a ladder. These days we loaded hay up there with forklifts on a tractor, but our diesel fuel was only going to hold out for so long. At the end of the horse barn was the equipment barn. Inside, there was a large orange Kubota tractor with front bucket. The backhoe attachment was stored in the next bay. The bush hog was currently attached, which would be good for cutting ‘patrol’ paths through the long field grass, if it came to that.
Beside the Kubota was an ancient John Deere 410C backhoe, and a John Deere combine. The combine was pretty new, purchased for cutting the back corn fields. I enjoyed a minute thinking about driving the combine through a horde of zombies, and the spray of corn kernel sized zombie bits flying out the exit shaft. I turned again behind the equipment field, parallel to Route 15, a little over half a mile east of me, and started walking up the front of the manor house. The lawn in the front of the house was roughly triangle shaped, pointing towards the road. The angled sides were formed by four board fencing, which lead all the way down to the brick entrance gates at the road. The top of the triangle was formed by the house, barns, and outbuildings. The house was completely surrounded by four-board fence; we referred to the thirty acres inside that fence as the ‘lawn’. It was all landscaped, manicured grass and gardens. Outside the fence we had another four hundred acres of mostly horse and cornfields.
The fourth edge of the property was the dirt road we ended up on after we’d crossed the Lawsons’s farm on the dry creek bed. Four board horse fences ran up the entire length of the property on that side. The property was a large square, with a balloon shaped ‘inner’ property where the house was. Horse fencing made up the outline of the balloon. There were only two ways onto the property, one from the dirt road that ran up the side, over a cattle guard, or up the main driveway. The main driveway entered through two eight-foot tall brick gates, and then ran a little under half a mile uphill to the manor house.
The manor was a large brick ‘L’ shaped house, with large porches on the front and back. The sides of the house had high windows, at the lowest point I could just barely reach the sills, at the highest point, the bottom sill was a dozen feet off the ground. The windows and doors on the porches were easily accessible though. In the center of the ‘L’ shaped house, there was a large courtyard with a fountain and herb gardens. The first order of business tomorrow would be to start reclaiming fencing and wall off the open sides of the ‘L’, turning it into an enclosed courtyard in the back. I would like to have made that wall two stories tall, but tomorrow we’re going to shoot for seven feet.
I did some quick math in my head. The fence boards are ten feet long, 1.5 inches thick and twelve inches wide. The ‘L’ is roughly thirty feet by eighty feet. That means to hit seven feet of solid wall; I’m going to need eleven boards long by seven boards high, seventy-seven fence boards. Over one hundred ten feet, my boards are ten feet long, eleven posts would do, but I wanted to add strength, and put posts every five feet, so twenty-two posts and seventy-seven boards. At four boards per one post, I’d have to take out twenty-two sections first thing in the morning, which would give me eighty-eight boards, eleven boards to put across the windows on the front porch.
We’d need at least two hours to pull up the fence posts with the front bucket and chain with the Kubota tractor. At the same time I can dig the footer trench and post holes with the backhoe.
Читать дальше
