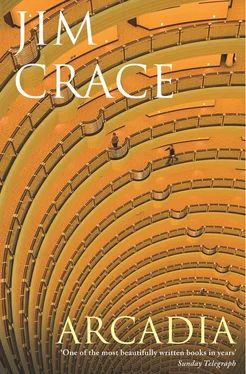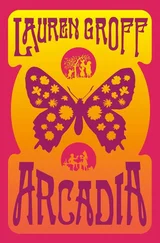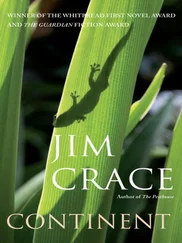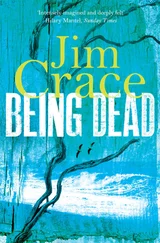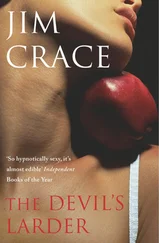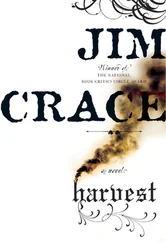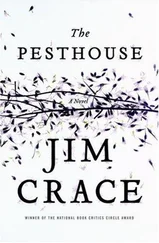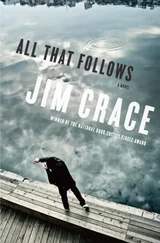These architects were far too grand for schools and houses. They boasted of the museums, marinas, hotels, and concert auditoria, the bank HQs, the city halls, the celebrated malls, that they had built elsewhere in the city and elsewhere in the world. In Tokyo. And Amsterdam. And Barcelona. And Zagreb. In tedious, smaller towns which they had placed upon the map by squeezing in a white-walled university where once there’d only been some fields, some woods, a rundown neighbourhood.
Great swathes of greased paper with lightly pencilled plans and elevations spread across Victor’s desk, and draped his chairs. Scale models, computergrams, and video enhancements presented new Soap Markets all of which the architects espoused like stage evangelists. Axonometrics 3-D lifted up the draughtsmen’s lines and made them real.
Victor had no eye for shape or form. He assessed the buildings by the words that were used for their promotion. He’d heard it said — and liked the phrase, despite its false extravagance — that architecture was frozen, geometric music. He judged the tone and rhythm of the plans by how the architects could sing their wares, what bafflegab they used. Once he’d made his mind up, then he would allow the managers, the financial planners, the development engineers, the accountants in his pay to take command.
Anna made arrangements for the eleven men and one woman to visit Victor in his office suite. She met each of them at the entrance from the mall and during the journey through the twenty-seven floors she gave them strict instructions that they should stay no longer than forty minutes and that they should not be ‘overtechnical’.
‘Victor is eighty,’ she explained. ‘He’s not patient. His hearing isn’t good.’
One architect — the first to audition — said his building had the swagger which was fitting for a marketplace. A forum for the sale of food, after all, deserved a confident demeanour. No need to skulk like banks or barracks do. No need for bashfulness. A market ‘hall’ could be ambitious, energetic, optimistic, noisy, rash, hi-tech. And here his presentation sketch showed all the anorexic shamelessness of modernism on a spree, the veins, the innards and the entrails, the ducts and pipes, clinging thinly to the building’s black glass skin.
Too varicose,’ was Victor’s judgement, though he, or more exactly Anna, expressed this view more blandly in a letter of regret which was delivered to the architect that same afternoon.
Others presented plans in the postmodern cocktail style so favoured by hoteliers and out-of-city shopping magnates: a dash of Empire grandeur, two shots of common sense, a slug of metal rhetoric, all sweetened and made palatable by twists of pastel ornament.
The woman architect — from the practice which designed the Wall Memorial in Berlin — was a no-nonsense pragmatist. She had no time for curves. Her inspirations were tombstones, bookends, freight containers, washing-powder packets, the square black holy Kaaba at the heart of Mecca, the Pentagon, matchstick boxes, wooden packing cases, dice. She most admired the tall, straight democratic canyons of Manhattan. She wished to put up on the market site ‘a bold and simple slab, free of ornamental flippancy, in which the dogma and perfection of the rectilinear design confronts and challenges the inevitable disorder of the marketplace — and, incidentally, doesn’t jeopardize your profit margins’.
‘Let’s not disguise, but celebrate, the probity of rectangles and cubes,’ she said.
One handsome local architect, a young man much adored by social columnists for his daring disregard of public taste and of the women in his life, called for buildings which were visual metaphors, the city’s aspirations made tangible in bloated glass and stone. The metaphor which he’d prepared for the Soap Market was most visible to God. Viewed from above — from a helicopter at a pinch, or even the roof-top garden on Big Vic — its shape was cruciform, a square-winged bird in flight. Its split swallowtail was, for the people on the ground, two tapering wedges which welcomed and embraced its clientele. It guarded them from wind and sun, and led them to the market doors at the swallow’s rump.
‘This building holds a dialogue with the people passing through,’ the architect proclaimed. ‘Its language is the language of the street.’ Victor was deaf to what it had to say. If he had wanted metaphors for God he would have built a church.
He was more taken and more patient with the esperanto architects whose Shanghai-Aztec market halls were decorated with facades which owed their haywire debts to Marrakesh and to Mondrian, or to pyramids and pagodas, or to the paint-by-numbers graveyard classicism of Rome and Greece and Père Lachaise, or to the Hanging Gardens of Babylon and the IBM Garden Plaza on New York’s 56th and Madison, or to spas and fairs and paddleboats. It was amusing to be guided through these global ‘theme’ environments, to hear of screens in bamboo and in steel, and roofs in metalthatch, and market ‘trading modules’ whose veneered marble counters were friezed and plinthed like tombs.
But there was never any doubt who’d win the contract once Signor Claudio Busi arrived and told the old man that his creed was this: ‘My allegiance is to what you want. Great buildings such as this must glorify the vision of the man who pays. I quote dell’Ova and I say, “The tallest buildings throw the longest shadows. Thus great men make their mark.”’
He’d done his homework, God knows how, for Victor’s passions and aversions were not documented, and Anna, in the ascending lift, was tempting but not helpful. Or perhaps this Busi simply had the gift of insinuating images into an empty head with flattery. But, by luck or cunning, everything he had to say was pleasing and on target.
Claudio Busi was a stringy man of sixty-nine, the eldest partner in a practice celebrated for its taste and pragmatism. It was Busi who designed the Riggings, the waterfront development at Port St Phillips which had been laid flat by Hurricane Eduardo two years before and had not been rebuilt. The wrought-iron Exhibition Hall in Amsterdam was his work, too. And so was the Curtains Project in Milan which won the UN Prize: ‘A stunning engineering adventure’. And the Centenary Center on the lake in Michigan. His book, The World Beneath a Single Roof , had started a short-lived vogue for ‘space as playground, building as event’, and had established Busi as a charming, architectural pundit at colloquiums and on television shows. A lady’s man, they said. He had the kind of peachy voice that could soften stone.
His younger partners had to treat him with respect — but they had largely forced him from the drawing board. He had become too careless, too passé. He did not understand the functional obsessions of the modern clients who wanted ‘splendour out and squalor in’, that is to say, huge entrances, but offices as cramped and mean as prison cells. He travelled in his olive suits between their studios in New York, Paris, and Milan much like a bishop travels his diocese, with great pomp but little power or control. He was a figurehead — and just the man, his partners judged, to win for them the Soap Market contract. A man of eighty could both patronize and trust a man of sixty-nine. So Busi was despatched from Milan, to be their mouthpiece — and to give them all a break from his phrasemaking and his charm.
Signor Busi would have preferred to be the spokesman for his own designs — but he had convinced himself that this task was his because he was considered by his colleagues and his rivals ‘a philosopher amongst journeymen’. (A journalist had once described him thus, though with the nuance that, perhaps, Signor Busi talked more convincingly than he performed, with buildings and with women, too.)
Читать дальше
