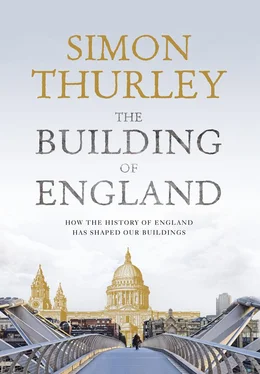Technological advances in milling were matched by advances in the quality and construction of other agricultural buildings. Barns were pre-eminent in the farmyard, crucial for the safe and dry storage of crops. At Temple Cressing, Essex, are two barns that were once part of the large estate of the Knights Templar. The earlier is the barley barn, erected in the 1230s; the wheat barn is later, built in the 1290s ( figs 78and 79). The wheat barn shows some significant technical improvements even though it was built only 60 years later than the barley barn. In timber building, structural capabilities are determined by the carpenter’s ability to make strong joints. In early timber structures these were simple lap joints (one timber resting on another), but the Cressing barns show that during the late 13th century these simple joints were largely superseded by mortise-and-tenons and stronger types of lap joint. Moreover, the timbers were squared and more regular, and the structure was much better integrated, with all the elements soundly jointed together. These advances made possible the construction of very large barns for 1,000-acre estates such as Temple Cressing. 23
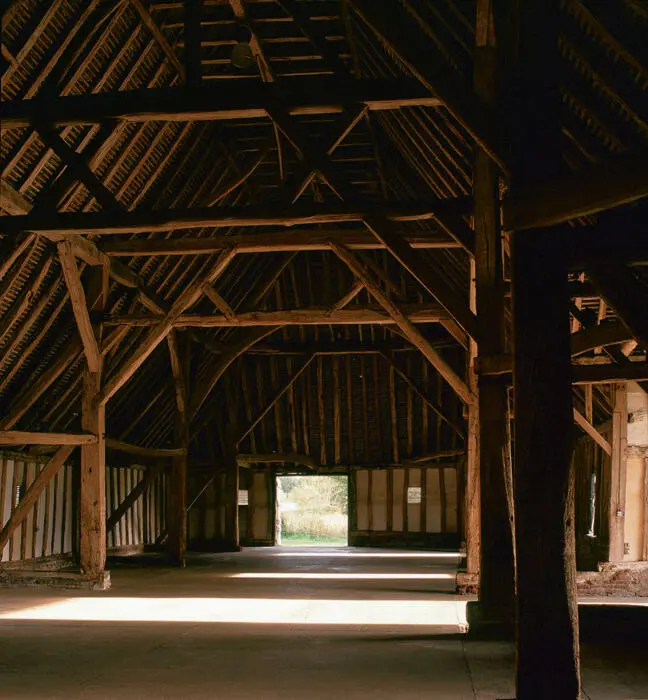
Fig. 79 Temple Cressing, Essex, The Wheat Barn, interior. Squared timbers made more regular and integrated structures by the end of the thirteenth century.
Between 1100 and 1300 the percentage of the English population that lived in towns doubled to 20 per cent. In 1086 there were about 100 boroughs, almost all founded by royal will. By 1300 there were more than 500, many founded by the Church and the aristocracy. Towns were profitable business; rents from the burgesses were good, but landlords could also profit from market tolls and the borough court. The example of King’s (originally Bishop’s) Lynn, Norfolk, demonstrates this nicely. In 1090 Herbert de Losinga, Bishop of Thetford, established a priory and market in the Anglo-Saxon settlement of Lynn. His intention was to capture a slice of the trade that would flow through the Wash and down the Great Ouse. The settlement was a success, and in about 1150 Bishop Turbe built an extension to the town, with a colossal new marketplace and a huge church. This was under the direct lordship of the bishop and was highly lucrative, so much so that the bishop bought back his rights over the original town and obtained a royal charter for the unified settlement in 1204 ( fig. 80). A charter meant that the bishop could govern the town and collect taxes in exchange for a fixed fee paid to the Crown. 24The excavation of early medieval timber houses in Lynn, London and several other towns corroborates what the great barns at Cressing Temple tell us, which is that in the late 12th century timbers became squarer, cut by saw, mortise-and-tenon joints start to become common, frames were more stoutly constructed, with regularly spaced studding, and earth-fast posts were replaced by timber sole plates, often on foundations. This was all part of a process that led to fully self-supporting frames for domestic dwellings. The impetus for structural and technical advances, and the reasons for them, were not simple. On the one hand, they were driven by the need to solve intensely practical problems. For instance, the making of timber revetments that formed the London riverfront led to innovations in timber framing, their constructors having to battle against the intense forces of the tidal Thames. On the other hand, high-level patronage from bishops (as at Hereford), deans (as at Salisbury) or by the king himself (at Westminster) made stylistic and engineering demands that constantly pushed carpenters to the limit of their confidence. Technical improvement in the construction of timber town buildings was important as it changed the appearance of English towns. Earth-fast timber houses needed to be replaced or completely refurbished every 15 or 20 years as their foundations rotted. Timber-framed structures built on stone foundations lasted much longer – indeed, when well maintained, for centuries. Thus, owning a townhouse was now not merely the simple possession of a plot of land, it was a long-term investment. This meant that greater efforts were made in the building’s appearance and decoration, its maintenance, and its visual and spatial relationship with other buildings. Houses got taller, too. Timber framing meant that they could be built three storeys high; the first medieval domestic skyscrapers were constructed by the 1190s, and soon after their upper floors began to be jettied out ( fig. 81). 25
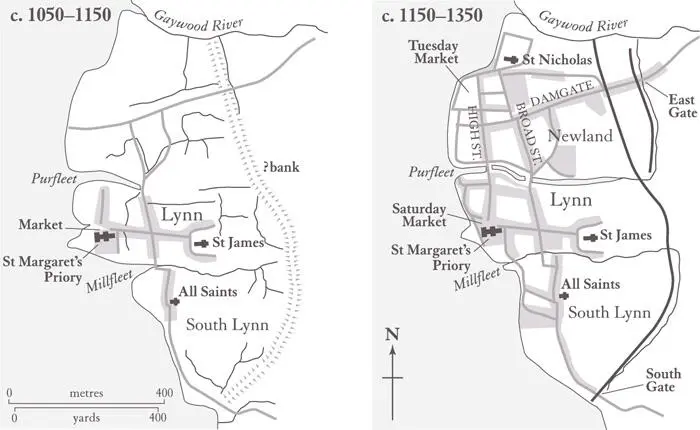
Fig. 80 King’s Lynn, Norfolk; maps showing the expansion of the town after 1150. As a consequence the town today, unusually, has two market places (Tuesday and Saturday)and two very large churches, the original parish church St Margaret’s and a chapel of ease St Nicholas serving the town extension.
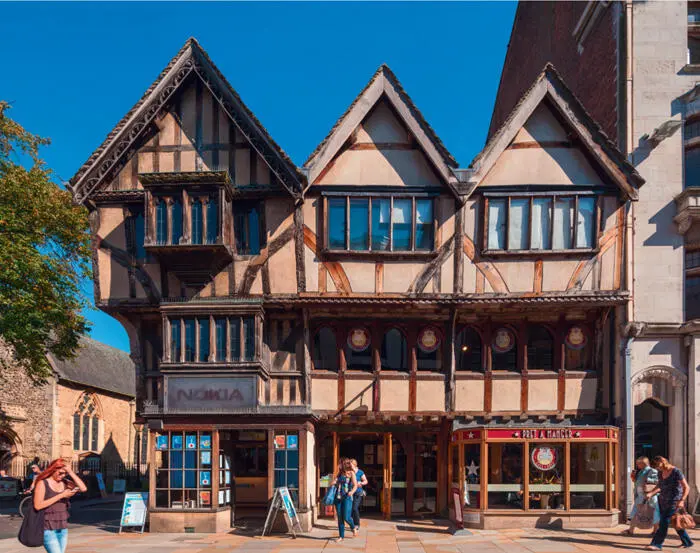
Fig. 81 28 Cornmarket St, Oxford is a three-storied 15th century house with cellars. All floors were originally jettied but the ground floor has been under-built. There is a handsome corner post.
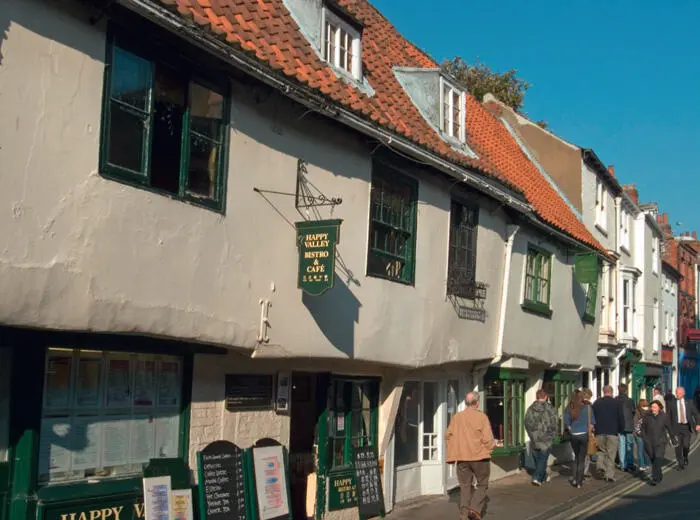
Fig. 82 Lady Row, York was a commercial development built in around 1316 in Holy Trinity Churchyard as an endowment for the chantry of the Blessed Virgin in the church. They are the earliest timber buildings in York and are a very early example of jettying.
Many townhouses were also shops. Trade was, of course, central to the purpose of towns; by 1234 Canterbury had 200 shops and by 1300 Chester had 270. But, as today, London was England’s shopping Mecca. Its principal shopping street, Cheapside, was 450 yards long and 20 yards wide. The shops, 400 of them lined on either side, were occupied by goldsmiths, mercers, drapers, spicers, saddlers, girdlers, chandlers, wiredrawers, bucklemakers, pursemakers, buttonmakers and more. The shops themselves were very narrow, typically only 6ft to 7ft wide, and about 10ft to 12ft deep. Elsewhere in the city, where land was less valuable, shops were wider, their frontages measuring between 15ft and 20ft. The shops had a window opening and a narrow door, and window shutters were lifted during the day to reveal large, round-headed openings. Most shoppers would have been served standing in the street, rather like in an Arab souk today. Jetties overhead would have kept off the rain. Like a souk, too, the interiors were crammed with goods, and merchants’ houses elsewhere in the city would have acted as warehouses to supply them. Most shops were of timber, but some party walls and some larger shops were of stone. 26
No early medieval shops survive today unaltered and so we have to study later examples to get an understanding of how retail premises originally looked. Lady Row, Goodramgate, York, is a row of shops dating from 1316 that have lost their original windows ( fig. 82). Lady Row is not untypical of what we know of commercial developments of shops built by single landlords and then rented to shopkeepers. The upper rooms may have been separately let as housing, or traders may have lived above their showrooms. A rare survival from c .1350 is 169 Spon Street, Coventry, a different type of shop, probably built by a merchant with a showroom on the street and a substantial house with a hall for the family behind ( fig. 83). 27
Читать дальше
