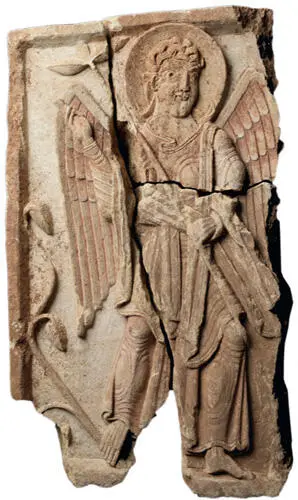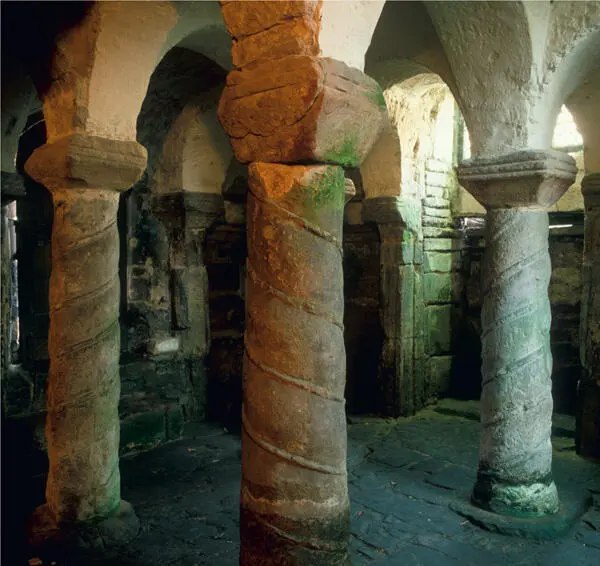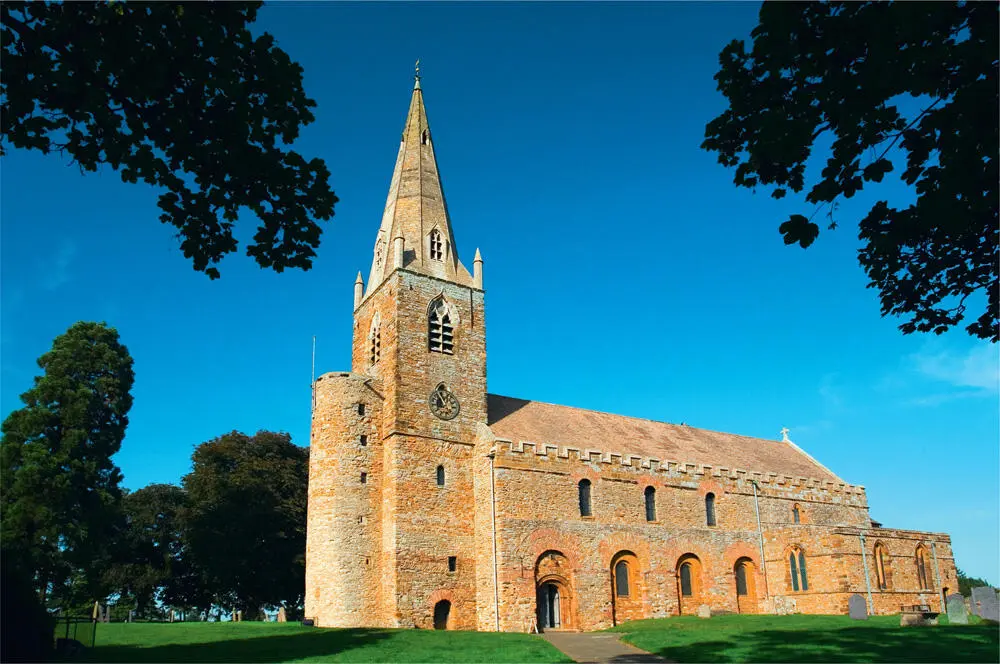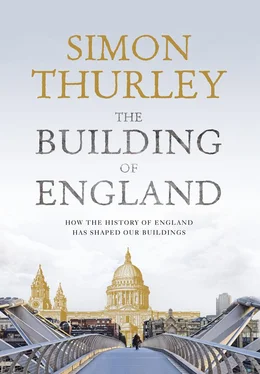1 ...7 8 9 11 12 13 ...37 In the 8th century the kingdom of Mercia was dominated by two very powerful and successful kings who controlled most of England south of the River Humber. Ethelbald (716–57) and Offa (757–96) were the first kings able to organise huge labour forces to solve surveying, engineering and construction problems on a national scale. Ethelbald was probably responsible for starting a concerted programme of bridge and road building to improve communications. No Anglo-Saxon bridge now survives – most were probably of timber – but before 1000 a network of bridges carried roads on both local and national routes. 3
Offa is of particular importance as an international figure who corresponded with Charlemagne and was a friend of Pope Hadrian. He is also significant as the builder of Britain’s largest monument: the 150-mile-long Offa’s Dyke ( fig. 13). The dyke was probably constructed to keep Welsh raiders out of Mercia and had 6ft-deep ditches with a 25ft bank behind; the rampart was topped by timber palisading and, in places, stone walls. Offa was able to mobilise labour for this and for the fortification of towns, marking a major change in the way England’s landscape was moulded by the power of the state. Offa’s achievements in church building were no less impressive, if only fragments of his churches now survive. Much to the chagrin of Canterbury, Offa used his influence with the Pope to found a new archiepiscopal see at Lichfield. Nothing of Offa’s cathedral remains except for a fragment of a contemporary shrine chest associated with the cult of St Chad ( fig. 14). This carving, one of the most beautiful and moving to survive from Saxon England, reveals Mercian carvers following Carolingian fashions, reviving the sculptural style of the early Christian Church. 4

Fig. 14 The corner of a tomb chest of c .800, probably from the shrine of St Chad, who died in 672. This fragment, found in 2003, shows that Mercian sculptors and architects, like their continental counterparts, were reviving late Roman styles.

Fig. 15 St Wystan’s, Repton, Derbyshire. The mausoleum of King Wiglaf of c .830. This compact but richly articulated space contained recesses to take the tombs of the Mercian royal family.
An even more potent expression of Mercian interest in early Roman Christianity is their royal mausoleum at Repton, Derbyshire. The crypt here was first built as a freestanding burial chamber for the kings of Mercia. King Wiglaf, before his death in 839, transformed the chamber from a plain rectangular cellar into a spectacular mausoleum by incorporating it into the chancel of the church and building an internal vault supported by four twisted stone columns based on the most prestigious late Roman Christian monument in Rome: the tomb of St Peter. This daring allusion gave voice to the power of Mercian kings in the language of Carolingian Europe ( fig. 15).
More substantial evidence of the Mercian revival of Rome is the church of All Saints’, Brixworth, England’s most exciting and impressive standing Anglo-Saxon building ( fig. 16). The church is big, about 160ft in length, but is now shorn of its ‘porticuses’, five on each side, which originally flanked the open hall of the nave, rather like aisles in later churches, but subdivided into individual chambers. East of the nave was a separate space, a choir, enclosed by an apsidal sanctuary beneath which was a crypt encircled by an enclosed passageway. 5The nave arcades are truly massive, their voussoirs made of reused Roman brick; whoever commissioned and designed this church was deliberately and successfully recreating a sense of Roman monumentality, and might have known contemporary Carolingian buildings. 6
How many such churches existed in Mercia or elsewhere before the Vikings is quite unclear, but it is unlikely that Brixworth, and the major minster excavated at Cirencester, Gloucestershire, were the only two. These structures put architecture in England in the 8th and 9th centuries in the same bracket as some of the most avant-garde structures in Europe.

Fig. 16 All Saints’, Brixworth, Northamptonshire. This powerful church (the largest surviving Anglo-Saxon church in England) would have been even more massive before the demolition of its porticuses. The blocked-up ground floor arches along the nave would have originally led into these, just as at St Peter’s, Wearmouth (as shown in fig. 8). The tower with its semi-circular staircase projection is probably 10th century.
The importance of churches to Anglo-Saxon society cannot be overestimated. Whilst kings were mobile, their buildings only occasionally utilised, and their economic effects dispersed, churches were rooted to a single location and thus became centres of economic activity and often, in due course, the kernel of towns. Minster churches also needed land to support them, and Church land, unlike the land owned by aristocrats, was not transferable between generations but held in perpetuity. The amassing of land by the Church contributed to a shift in focus from movable wealth, a feature of Germanic societies, to the idea of permanent land holding, as in Roman times. Land transactions were thus increasingly recorded and legalised, and the landscape divided and packaged.
In addition to landed endowments, often provided by royal or aristocratic patrons, relics, pilgrimages and miracles were the trinity that underpinned the building economy and design of the medieval church. For Saxons, relics had supernatural power. They were placed inside altars, carried into battle, used for solemnising oaths; without them no church was able to function. The more famous the relic, the greater the chance of attracting pilgrims who would make gifts of money at the shrines they visited. But pilgrimage was not only a pious act; it was a visual education for the clergy, builders and the laity. It was the cause of mobility and design exchange, of competition and of rising architectural expectation. 7Even modest numbers of pilgrims set architectural problems for church designers. People needed to be able to come close to relics in an orderly and controlled way that enabled suitable donations to be made, and satisfaction with the experience to spread by word of mouth.
One of the most conspicuous innovations connected with pilgrimage was the crypt, a small underground chamber, normally under the high altar, designed to contain relics. It was the crypt at St Peter’s, Rome, that established this feature as an aspiration for any late Saxon church. Brixworth ( fig. 16) originally contained a ring crypt that allowed pilgrims to move round the apse, venerating relics, and the mausoleum at Repton was appropriated as a shrine to St Wystan, a royal prince murdered in 849. For this, a new access was cut, providing a proper circulation for pilgrims ( fig. 15). Visitors to Repton and the surviving Anglo-Saxon crypts at St Andrew’s, Hexham, and at Ripon Cathedral can still explore the mysterious and gloomy subterranean circulation designed to lubricate the flow of pilgrims.
If the need to provide access to relics above and below ground was a fundamental factor in the design of the Anglo-Saxon church, so was the Saxon view of the Eucharist. Whilst Christ was obviously the focus for worship, it was the consecrated bread – the host – itself, as a sort of super-relic, that was venerated. Inside chapels the host could be placed on an altar alongside other relics, forming an easily multiplied supernatural focus. Because the moment of consecration was less important than the veneration of the host, Saxon churches were not as focused as later medieval churches on a single altar at the east end. Rather they comprised an assemblage of compartments on several floors, each with its own ritual focus. The most common and flexible of these subdivisions was the porticus, which served as side chapel, tomb chamber, sacristy or viewing chamber. The most important and impressive was the westwork, 8an enlargement of the west end of a church to provide a location for relics or shrines, a western choir, or occasionally a high-status viewing place (p. 46). These secondary spaces became progressively more important with a rise in the doctrine of purgatory and the appropriation of individual chapels by the rich for prayers to be said on their behalf. They also appealed to aristocratic aesthetic sense, which tended to the more ornamental, decorative and intricate than the big and bold. 9
Читать дальше















