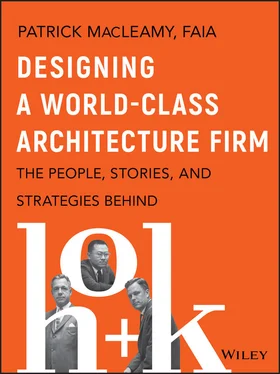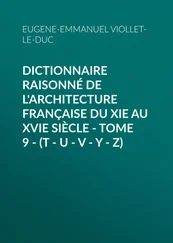1 ...8 9 10 12 13 14 ...19 Even with a good reputation and experience, winning the project often required Hellmuth to partner with local architects to share the work. This provided public officials with a ready answer for criticisms about spending local tax money on an outside architect. Sometimes it was necessary to establish a project office, where HOK and local architects worked together, keeping local tax money at home. For example, my first HOK project, the Great High Schools project in Pittsburgh, required a project office—and not one, but four, local architects.
Fortunately, Hellmuth loved the hunt for new work across the United States, and, eventually, around the world. He kept a big map of the country on the wall in his office and delighted in placing red pins in locations where HOK was awarded a new project. The map was his way of measuring progress. As HOK added offices in other cities, he used black pins to mark those locations, marking the achievement of another goal in his depression-proof-firm strategy.
By deploying all these strategies—and his own salty charm—Hellmuth was often successful in bringing a new contract back to the office, like a successful hunter bringing food to the family table. On the occasions when another firm was selected, he would return to the office and say, “I'll get 'em next time.” Sometimes another well-entrenched firm would be selected several times in a row, and Hellmuth would say, “If I can't beat 'em, I'll outlive the bastards!”
Eventually, HOK grew too big for Hellmuth to do all the marketing by himself, so he began to assemble a marketing team. King Graf became his first assistant, followed by Dan Gale and Jerry Gilmore. Hellmuth taught his marketing techniques to these successors. Their collective success set HOK on the path to becoming the most diversified design firm in the world.
Gyo Obata brought a passion for design to HOK and was determined to do great work. More specifically, he wanted to design beautiful—but also highly functional—buildings. Believe it or not, this was a novel approach at the time—and sometimes still is. Obata's childhood as a Japanese American, and the challenges he faced during World War II, motivated him to overcome obstacles to success. Obata believed in Hellmuth's diversification strategy and was interested in the design challenges presented by new building types, even if switching among types made his job harder. He embraced the challenge and learned that he could translate his experience designing one type of building to other types. It's significant that Obata never developed a personal style, instead allowing each building to evolve based on a thoughtful search for the best solution. So many famous twentieth-century architects made it all about them. Not Obata. He put the needs of the projects and clients first, before his own needs—and ego. Twenty-first-century architects can benefit from his example.
…Obata never developed a personal style, instead allowing each building to evolve based on a thoughtful search for the best solution.
When Hellmuth won a new building type, Obata took great care to assign the right designer and project team to the work, and then that team stayed together for the duration of the job for continuity. Team members were told to keep an open mind about what the client wanted, to avoid preconceptions. When describing this process, Obata had a way of pausing … to gather attention. Then he said the next word with emphasis: “The most important thing is to really … listen … to the client.”
He had learned that the best, most innovative designs came from actively listening to clients and applying their thoughts to the design from the beginning of a project through to the end. After all, clients know best how their own organization works and how it utilizes a building. Often Obata developed unique insights about a building type that architects with deep experience had overlooked. His practice of active listening built a bond of trust with clients, often leading to friendship. Many of those clients returned to Obata for new projects. Over many years Obata—and HOK—learned that the best projects result from listening to the client.
An important part of Obata's design innovation came from his reliance on three- dimensional models. Most architects did not make models during design and might only make a display model after design was complete. Obata was different. He insisted on using quick, “study models” to better understand the design. He might come by, look at the current version of a design, and say, “That's interesting, make a study model.” The design team built the models from stiff paper, pinned or taped together right at their desks, to see how an idea looked in the round. “There is a hard-wired connection between the hand and the brain,” Obata explained. “You look with your eyes, but it deepens your understanding when you make a model with your hands.” HOK was an early adopter of Styrofoam for study models, which were cut by hand and held together with T-pins. I had learned model-making at school, but never this way, or so quickly. Even after computers came into the office, Obata insisted designers continue making models because deeper understanding comes from that hand-eye connection.
In addition to the quickie models we built at our desks, HOK maintained a model shop across the street from the office. A staff of three helped designers make the largest study models and built formal presentation models to show to clients. The shop contained up-to-date tools for working with wood, plastic, and foam. I built many models in that shop, and learned that, if I was well-behaved, I would be allowed to borrow the shop's woodworking equipment. Over several weekends I made a bookcase for my largely empty apartment.
Obata also contributed two-dimensional innovations to HOK. All designers worked by sketching successive design ideas on new layers of tracing paper placed directly over the old layers. Obata required designers to keep their tracing paper layers in order, in a pile, so that he could review the development of a design idea. He might dig down through a pile to find an earlier version of the design that he liked better, then make his own sketch to lead the design in his preferred direction. Today, architects can do the same thing by making sure to save and review various versions of their computer-aided design (CAD) drawings.
Sometimes we found it helpful to enlarge a drawing to study a portion in more detail. At most firms, enlarging a drawing required laborious redrafting by hand. The HOK design department contained a large Xerox machine that accepted a drawing at one side and produced an enlarged drawing on the other side in a few seconds. It sounds obvious today, but at that time it was a giant step up in efficiency.
In addition, Obata pushed the boundaries in his collaboration with engineers. Most firms relied on engineers in their home cities, and frequently waited until design was complete before bringing them into the project. By contrast, Obata searched from coast to coast to find the best engineers for each project and engaged them early, when design was just beginning. This practice of hiring the best engineers early bore fruit at HOK right away. For example, Obata's design for Priory Chapel would never have become an elegant, light structure without the help of structural engineer Pier Luigi Nervi. Their collaboration established Obata as a design innovator and HOK as a force to be reckoned with.
When designing the Great High Schools project, Obata reached out to Bill LeMessurier, a highly-regarded structural engineer from Boston. I got to know him personally during that project and remember him as passionate about his work and determined to help Obata take his design to new levels. LeMessurier later gained fame for his innovative structure for the Citicorp headquarters in Manhattan. After that building was completed and occupied, questions from a student led him to discover a serious structural flaw. He had the integrity to approach Citicorp about the problem and offer a solution that was implemented floor-by-floor while the building remained occupied.
Читать дальше












