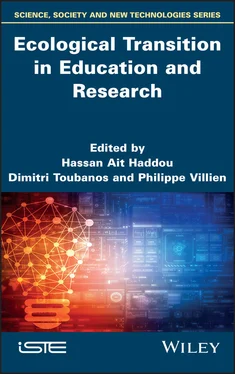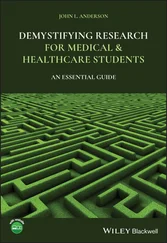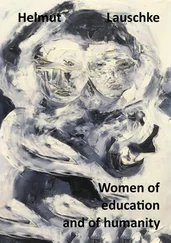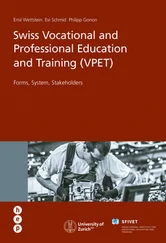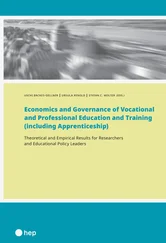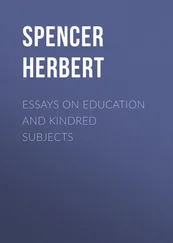The study conducted by Séverine Steenhuyse in Marseille, focuses on the phenomenon of the urban heat island (UHI). The author of this project calls into question the virtuous planning of this city, with the aim of preserving its qualities and contributing to the mitigation of this phenomenon (UHI). The purpose of her work is to find out to what extent urban vegetation can actually be used, first analyzing how the phenomenon of urban overheating works, and discussing its known mitigating factors. Later, the author explores the issues of the urban green and blue network in order to imagine how these two issues could combine their approaches.
In Toulouse, Isabelle Fortuné carried out a study on summer comfort in the face of climate change. The author invites us to take into account the overall cost and the sensations within our habitat if we wish to be in line with the challenges of ecological transition.
A collaborative and multidisciplinary perspective concludes this second section with the contribution of Cécile Fries Paiola, who presents the work of a team of teacher-researchers from ENSA Nancy. Their approach combines lessons from project workshops, scientific mediation actions, and ultimately, joint research projects, in order to find answers to the new constraints of digital, ecological and societal transitions.
The third and last section demonstrates how professionals face the new challenges brought about by major changes. This is precisely what Damien Antoni describes in his chapter. The author proposes to respond to two distinct themes, namely the ways of mitigating global warming and giving testimony of the ecological architectural projects in progress.
With the purpose of dealing with global warming, François Nowakowski describes an educational experience carried out in partnership with the community of municipalities in the Ardèche valley, at Vallée de la Ligne . Based on the theoretical framework of the Italian territorialist school, this work has made it possible to identify the dynamics of change at work in the territory, either in the direction of adaptation/mitigation of climate change, or on the contrary, its amplification.
Back in Toulouse, the work of Clément Gaillard focuses on the bioclimatic houses of Jean-Pierre Cordier, who is considered as an important and influential figure of this design process. The chapter aims to understand not only the motivations, the architectural and constructive choices, but also the errors which appear in various projects by Jean-Pierre Cordier built between 1981 and 1986.
The last contribution of this section echoes the !MPACT competition, a contest open to all students of architecture and other training schools related to building, engineering, design and art, both in France and at an international scale.
Through these varied contributions, we can notice the diversity of approaches dealing with the issue of climate change in architecture and landscape schools. This testifies to the interdisciplinarity within schools, thanks to the teachers, researchers, students and administrative staff who work at them. By combining these varied texts, we hope to have contributed to the challenge of integrating ecological transition into the teaching and research departments of architecture and landscape schools.
1 1 For more information, see: http://ensaeco.archi.fr/manifestations/actes-lyon-2017/.
2 2 For more information, see: http://ensaeco.archi.fr/appel-de-lyon/.
3 3 For more information, see: http://ensaeco.archi.fr/manifestations/2018-nancy-_mesures-basculantes/.
4 4 For more information on the “IgnisMutatRes” program, see: http://www.culture.gouv.fr/Thematiques/Architecture/Formations-Recherche-Metiers/La-recherche-architecturale-urbaine-et-paysagere/L-organisation-de-la-recherche/La-politique-incitative-a-la-recherche/Ignis-Mutat-Res-IMR[Accessed October 7, 2018].
5 5 For more information on “20th Century Architecture”, see: http://www.culture.gouv.fr/Thematiques/Architecture/Architecture-et-cadre-de-vie/Architecture-du-XXe-siecle[Accessed October 7, 2018].
PART 1 Educational Processes at the Service of Ecological Transition
1
Between Architecture and Climate: A Bioclimatic Approach
1.1. Introduction
When André De Herde takes his place at the microphone, we feel that the air thickens with respect and expectation. “André is one of the pioneers of what is called bioclimatism,” Robert Célaire introduces him, also describing him as “professor emeritus, engineer architect, doctor and author of several books on bioclimatic architecture”. These words bring me back to the time when I arrived at an agency as a young graduate engineer-architect from Leuven (not to be confused with Louvain-La-Neuve, which is also in Belgium), and my boss presented me with the Bioclimatic Architecture Guide: Volume 2 as required reading. Without knowing it, André De Herde had a great influence on my architectural approach and production.
He speaks up. His calm voice reveals a great experience in the field. He says he feels honored to be here, in front of the Minister’s Representative and the students, and we, in turn, feel honored to be with him.
He unveils the structure of the conference in three parts: the concepts of bioclimatism, sustainable development and smartness; the “Architecture and Climate” research team created in 1980; and the teaching of architectural engineers at the University of Louvain-La-Neuve. He specifies that there will be around 35 numbered slides, for those who may find the conference long. The framework is set, and the conference can start.
Following the energy crisis, in 1973–1976, architecture schools proposed adding 10 cm of insulation to walls and solar panels on roofs. At no time has the energetic aspect been taken into consideration in the architectural act or the building design.
We offer an alternative to this, one possible answer among other possible answers, without claiming it to be the answer or the ultimate truth.
Our starting point is the observation that every building that we build or renovate is located somewhere, set within a certain climate. All these climates present positive and negative aspects. It is only humid tropical lowland climates that have exclusively negative aspects. The positive aspects are sometimes only at night, or simply because we are at a certain altitude and this enables us to act to guarantee the comfort of the occupants.
For us, from the design phase to the realization phase, the architectural act has two goals. The first is the search for the best match between the habitat – the building, the climate in which the building is located – and the occupant. The occupant is particularly important, because it is them who bring forward the comfort requirements. The four comfort requirements related to energy consumption are winter comfort, summer comfort, breathing comfort and visual comfort. In Belgium’s housing facilities, there is no difficulty in the summer to avoid the use of air conditioning, because buildings can be properly ventilated and offer adequate visual comfort during the day. However, in some cases, there is no way to meet these comfort requirements, and therefore we have to use additional elements, often mechanical ones. This leads us to the second goal: the search for the best possible match between the habitat, the additional facilities and the occupant.
We suggest that architects work in this manner: to design the building that meets the occupant’s goals as much as possible. If this is not enough, then we resort to technology, but not the other way around, as is often the case. When we have completed the entire design process, we will find what type of energy fits it best.
Читать дальше
