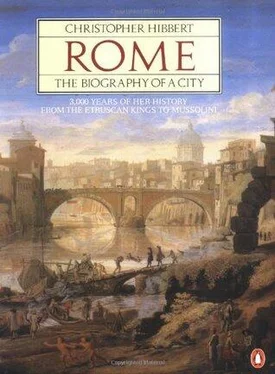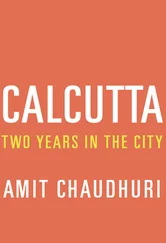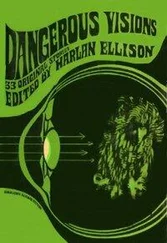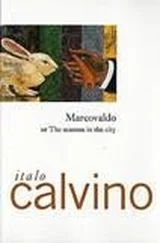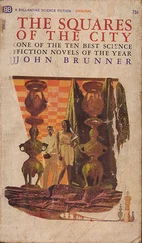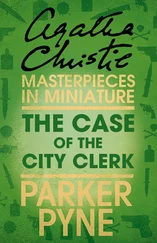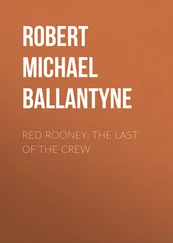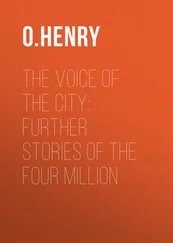Christopher Hibbert - Rome. The Biography of the City
Здесь есть возможность читать онлайн «Christopher Hibbert - Rome. The Biography of the City» весь текст электронной книги совершенно бесплатно (целиком полную версию без сокращений). В некоторых случаях можно слушать аудио, скачать через торрент в формате fb2 и присутствует краткое содержание. Жанр: Культурология, Искусство и Дизайн, на английском языке. Описание произведения, (предисловие) а так же отзывы посетителей доступны на портале библиотеки ЛибКат.
- Название:Rome. The Biography of the City
- Автор:
- Жанр:
- Год:неизвестен
- ISBN:нет данных
- Рейтинг книги:3 / 5. Голосов: 1
-
Избранное:Добавить в избранное
- Отзывы:
-
Ваша оценка:
- 60
- 1
- 2
- 3
- 4
- 5
Rome. The Biography of the City: краткое содержание, описание и аннотация
Предлагаем к чтению аннотацию, описание, краткое содержание или предисловие (зависит от того, что написал сам автор книги «Rome. The Biography of the City»). Если вы не нашли необходимую информацию о книге — напишите в комментариях, мы постараемся отыскать её.
Rome. The Biography of the City — читать онлайн бесплатно полную книгу (весь текст) целиком
Ниже представлен текст книги, разбитый по страницам. Система сохранения места последней прочитанной страницы, позволяет с удобством читать онлайн бесплатно книгу «Rome. The Biography of the City», без необходимости каждый раз заново искать на чём Вы остановились. Поставьте закладку, и сможете в любой момент перейти на страницу, на которой закончили чтение.
Интервал:
Закладка:
9. The MINISTRY OF WAR, now the MINISTRY OF DEFENCE, was built in 1876–83. The MINISTRY OF FINANCE (MINISTERI DELLE FINANZE E DEL TESORO), designed by Raffaele Canevari, was completed in 1877. The part occupied by the Treasury contains a museum of coins of the Italian mint.
10. The group of hospitals known as the POLICLINICO, designed by Giulio Podesti, was built in 1837–90.
11. Rome's monstrously conspicuous landmark the VICTOR EMMANUEL II MONUMENT, on the north slope of the Capitol overlooking Piazza Venezia, is 500 feet long and 200 feet high. The architect was Giuseppe Sacconi who chose to construct it in the glaring white botticino marble from Brescia that quite overpowers the lovely greys and browns, oranges and reds of the surrounding buildings. Described by Silvio Negro as ‘a mountain of sugar’, it was known to British soldiers in the Second World War as ‘the wedding cake’. The monument contains offices, water tanks for fountains, a police station and the archives of the Istituto per la Storia del Risorgimento Italiano. On the terrace above the lower steps is the tomb of the Unknown Soldier killed in the First World War, perpetually watched over by a guard of honour. The view of the centre of Rome from the top terrace is one of the finest in the city. To the left of the steps leading to the terraces are the fragmentary remains of the TOMB OF C. PUBLICIUS BIBULUS, an Aedile of the first century B.C., which marked the beginning of the Via Flaminia.
12. Although the VILLA GIUSTINIANI-MASSIMO near the LATERAN has disappeared, its CASINO still remains (see note 7, Chapter 15). There is another VILLA MASSIMO at the north end of the Viale di Villa Massimo near the Via Nomentana. Its palazzina is the headquarters of the GERMAN ACADEMY.
13. The VILLA MONTALTO, once owned by Pope Sixtus V (1585–90), occupied a large area between Piazza dell' Esquilino and the TERMINI railway tracks.
14. The extensive grounds of the VILLA ALTIERI, built by G. A. de' Rossi for Cardinal Paluzzo Albertoni-Altieri in 1674, stretched from S. MARIA MAGGIORE to the CASTRO PRETORIO. Originally built by Tiberius's minister, Sejanus, for the Praetorian Guard in A.D. 23, the barracks of the Castro Pretorio were incorporated into the AURELIAN WALL and afterwards dismantled by Constantine. The buildings which replaced them were a stronghold much prized in the factional fights of the Middle Ages. The Jesuits took them over in the seventeenth century and named them after their most successful mission in the far east, Macao. They later became barracks for papal troops, and, after 1870, for the Italian army.
15. The TEATRO DELL' OPERA in the Via del Viminale was built for the hotelier, Domenico Costanzi, whose name it bore for several decades. Completed in 1880, it was acquired by the municipality of Rome in 1926. It was entirely renovated in 1956–60 by Marcello Piacentini and is now one of the world's major opera houses.
17. ROMA FASCISTA
1. The large PALAZZO DEL VIMINALE on the south-west slope of the Viminal hill was completed in 1920 to the designs of Manfredo Manfredi as the Ministry of the Interior and Health.
2. Built in 1592 for the Aldobrandini family of Pope Clement VIII, the PALAZZO CHIGI on the north side of Piazza Colonna has been ascribed to both Carlo Maderno and Giacomo della Porta. It was sold in 1659 by Donna Olimpia Aldobrandini Pamphilj to the Chigi Pope, Alexander VII, for his nephews. The palace, with its grand Baroque courtyard and façade on Piazza Colonna, was completed for the Chigi by Felice della Greca. The other façade was begun by Bernini in 1664. In 1746 the palace was bought by Prince Odescalchi who greatly extended its length to the designs of Nicola Salvi and thus deformed the effect of Bernini's work. In 1923 the palace was acquired by the Ministry of Foreign Affairs and was later taken over by the Presidenza del Consiglio.
3. The big neo-classical VILLA TORLONIA was begun in 1841 to the designs of Antonio Sarti for Prince Alessandro Torlonia on land purchased in 1825 by his father, Don Marino Torlonia. It was placed at Mussolini's disposal from 1925.
4. If the recently announced plans for a huge archaeological park in the centre of Rome are ever realized, the VIA DEI FOR IMPERIALI will disappear as the whole area between Piazza Venezia and the COLOSSEUM is uncovered.
5. After the destruction of many old buildings in the Borgo, the VIA DELLA CONCILIAZIONE was opened in 1937. The architects were Marcello Piacentini and Attilio Spaccarelli. The flow of traffic to the Vatican City was eased and the plans proposed by both Bramante and Bernini for a processional approach to the basilica were realized. But ‘the whole external effect of St Peter's’, which Augustus Hare considered to depend ‘upon the sudden entrance into the sunlit piazza from the gloomy street’, was destroyed.
6. The area known as E.U.R. (Esposizione Universale di Roma) lies about three miles south of Rome and is reached by way of Via Cristoforo Colombo from the Porta Ardeatina. The idea for the exhibition came from Giuseppe Bottai in 1935 when he was Governor (Mussolini's substitute for Mayor) of Rome. Mussolini decided that the exhibition should be opened in 1942, the twentieth anniversary of the March on Rome. From the beginning, the dominating influence on the development and execution of the plans for E42, as the exhibition came to be called, was that of Virgilio Testa, the Secretary of the Governor of Rome's office, who retained the post until the fall of Fascism and who was recalled after the war. The supervisor of the architectural planning was one of the principal architects of the Fascist era, Marcello Piacentini, who already had some major public buildings to his credit, including the Banca d'Italia in Piazza del Parlamento (1918), the reconstructed Opera House (1928) and the Ministry of Corporations (1932). The site itself at Tre Fontane was, it seems, chosen by Mussolini himself in a reconnaissance of the area in December 1936. It was to cover (with later additions) about 1,000 acres. The exhibition was to be an ‘Olympics of Civilization’. Work on the site began in 1938 and some of the larger buildings, among them the church (by A. Foschini), the Palazzo della Civilità, the so-called ‘Square Colosseum’ (by G. Guerrini, E. La Padula and M. Romano), and the Palace of Congresses (by A. Libera) were completed before the outbreak of war. Thereafter work was suspended. During the war the area was occupied, first by German, then by Allied troops, and finally by refugees. The refugees burned all the floors and furniture, while gangs of robbers carried the work of demolition further until, by 1950, the site, in Guido Piovene's words, presented the aspect of a modern Pompeii. The next year Virgilio Testa was called in once again to carry out the restoration of the damaged buildings and complete those which had not been finished, including Nervi's Palazzotto dello Sport which was opened in 1958. The huge Museum of Roman Civilization by Aschieri, Bernardini, Pascoletti and Peressutti was presented to the City of Rome by the Fiat company.
7. The VILLA SAVOIA, now known as VILLA ADA, is on the northern outskirts of Rome, its grounds being bounded by the Via Salaria to the east and the Via Panama to the south. Part of the grounds are now a public park. The villa is presently occupied by the Egyptian Embassy.
8. Standing on the site of a palazzo designed for Pope Innocent XII (1691–1700), the PALAZZO WEDEKIND, on the west side of Piazza Colonna, was designed by Giuseppe Valadier and reconstructed in 1838 by Pietro Camporese who created the terrace supported by sixteen Ionic columns from Veii. It contained the famous Colonna and Fagiano restaurants on the ground floor. It was bought by the banker, Wedekind, who rebuilt it once again in 1879 to the designs of Gargiolli. The palace now provides offices for the Tempo newspaper.
Читать дальшеИнтервал:
Закладка:
Похожие книги на «Rome. The Biography of the City»
Представляем Вашему вниманию похожие книги на «Rome. The Biography of the City» списком для выбора. Мы отобрали схожую по названию и смыслу литературу в надежде предоставить читателям больше вариантов отыскать новые, интересные, ещё непрочитанные произведения.
Обсуждение, отзывы о книге «Rome. The Biography of the City» и просто собственные мнения читателей. Оставьте ваши комментарии, напишите, что Вы думаете о произведении, его смысле или главных героях. Укажите что конкретно понравилось, а что нет, и почему Вы так считаете.
