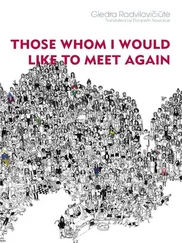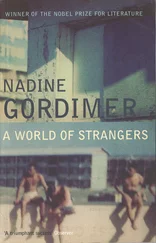“Think the frost’ll hurt the rhubarb?” Larry asked.
“What?” she said.
“The fr—” He smiled. “Forget it. It’s a bad joke.”
“I just didn’t hear you,” she explained.
“It’s still a bad joke.”
They were silent for a moment. He watched her. She seemed embarrassed in his presence. For a fleeting instant he wondered how the scene appeared to their neighbors, the two standing alone on a windswept street.
“You’re all dressed up today,” he said.
“I’m just going shopping.”
“New York?”
“No. Just the center.”
“You look nice.”
She smiled. The smile was uncertain, as if she didn’t know whether or not to accept his compliment. “Are you on vacation?” she asked.
“Me? Vaca— Oh. Oh, no. I work at home most of the time.”
“I was wondering.”
“Yes, I work at home.”
She paused, and he could see her thinking, and then she smiled and said “A cousin of mine is a bookie, too.”
He burst out laughing, surprised by her humor, surprised that she had taken the trouble to want to make him laugh. He had the feeling that she was stupid, and the further feeling that he was stepping into a timeworn cliché, falling for the stereotyped idea that all beautiful women are stupid. In a vague way, too, it annoyed him that he had so readily accepted the fact of her beauty or so warmly responded to her little joke.
Her son snuggled closer to her, his head tight against her thighs.
“He’s the lucky one,” Larry said.
Again she seemed embarrassed. She glanced down quickly, seemed undecided whether to push the boy away from her body or pull him closer. Her lashes fluttered and Larry couldn’t tell whether she had consciously maneuvered them or whether she was truly as bewildered as she appeared.
He suddenly wondered if she had suspected any double entendre in his words, and he quickly explained, “He’s nice and warm,” and then just as suddenly realized he had fully intended a double meaning.
Mothers were appearing in the streets now. Storm doors clicked shut behind them, and they stepped into the well-ordered streets of the development, wearily leading their charges off to another day of school. They descended on the bus stop, and Margaret began talking with them, and he noticed an instant change in her attitude, a lighter tone in her voice, a smile that was forced and not so genuine as her earlier smile had been. And then the big yellow school bus rumbled around the corner and ground to a stop, and the doors snapped open, and the little boys fought for first place in the line, and one of the little girls squeaked, “Ladies first, ladies first!” and Chris ran to him and planted a cold, moist kiss on his cheek and then scrambled aboard the bus, and he was aware all at once of the fact that he had not shaved. The women began to disperse almost before the bus got under way. He waved at Chris and then turned.
“Well,” he said to Margaret, “so long.”
She nodded briefly, smiling, and he turned and walked back to the house.
In two days’ time, the walls of his office were covered with sketches.
The room was a small one, the smallest in the house, a perfect eleven-by-eleven square. The wall opposite the door carried a bank of windows which rose from shoulder level to the ceiling. A good northern light came through the windows even though the blank side of a split-level was visible not fifteen feet away.
The room was devoid of all furniture save his drawing board, a stool, a filing cabinet for blueprints, and a filing cabinet for correspondence. A fluorescent lamp on a swinging arm hung over the drawing board for use on days when the natural light was insufficient.
The drawing board was large, a three-by-four-foot rectangle set up against the window wall. Thick tan detail paper had been stapled to its wooden surface. He liked to work in an orderly fashion, and so the board was uncluttered except for the tools he considered essential to his trade. These were a box of mechanical pencils, a second box containing leads of different hardness (H and 2H were the ones he used most frequently), a T square hanging on a cup hook at the right of the board, a scale, a ruby eraser and the item he considered indispensable: an erasing shield. Rolls of tracing paper in various widths — twelve inch, twenty-four inch, and thirty inch — lay on top of the flat green surface of the blueprint cabinet together with his typewriter, a portable machine which had seen better days.
He had used the typewriter when he’d first begun the Altar job listing an outline of requirements for each room. He had not concerned himself with general requirements. These he retained in his memory and there was no need for a typewritten reminder. At the same time, the notes — while being detailed — did not consider such specifics as furniture sizes, which he knew by heart and which automatically came to mind when he was considering the size of any room.
The notes then, detailed but not specific, looked like this:
STUDY — MOST IMPORTANT ROOM IN HOUSE! Desires open view and feeling of spaciousness. Does not like to work near walls. Desk unsurrounded. Space for many books. Would like balcony overlooking short view as opposed to longer open view from desk. Exposure irrelevant, but not looking into sun. Works from ten in morning to four in afternoon generally. Does not want look or feel of an office, needs area here for small refrigerator and hot plate as well as space for hidden filing cabinets. These for correspondence and carbon copies of manuscripts. Desk will be large. Other furniture: slop table, sofa, bar.
BEDROOM — Sleep two people. View unnecessary. Likes to wake to morning sun. Fifteen square feet closet space. Accessibility to study. Balcony if possible. (Tie-in to study balcony?) No need for...
The notes went on in similar fashion for each room in the house. There was a time when Larry, fresh out of Pratt Institute and beginning practice, would have made a flow diagram of the proposed house. The diagram would have been a simple series of circles, each representing an area, and its purpose would have been to define the relationship between the areas. He still used a mental flow diagram, but he no longer found it necessary to commit such elementary planning to paper. Unless, of course, he were working on something with as many elements as a hospital. A house rarely contained more than ten or twelve elements, and these he safely juggled in his mind.
With most houses, Larry found it best to begin his thinking with an over-all theme which came from the client. These, capitalized in his mind, were necessities or concepts like Ideal Orientation, Maximum Economy, Soar Heavenward, Cloistered Silence and the like. Roger Altar wanted to spend seventy-five thousand dollars on his house, and he had given Larry a virtual carte blanche . Unstrapped economically, unlimited architecturally, he had only to concern himself with expression, and so his early thoughts about the house did not consider the economical placing of toilets back to back but only the type of statement he wanted in the house: Powerful? Dramatic? Natural? In short, he asked himself what kind of an experience the house would be and, thinking in this manner, he began by drawing perspectives first rather than floor plans.
Would Altar accept all spaces in one space?
Or would he prefer a different experience for the living spaces as opposed to the bedroom spaces?
Or should the house be a tower rather than a low horizontal?
Would Altar prefer something more serene, a scheme of sunken courts?
Using the yellow tracing paper, he allowed his mind to roam, creating the doodles of free expression. Would Altar consider a cube on stilts? The land sloped sharply. Should he take advantage of the slope the way Wright would do; or should he fight it, present the house as a statement against the terrain, like Corbusier?
Читать дальше












