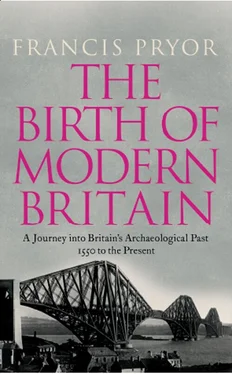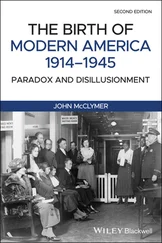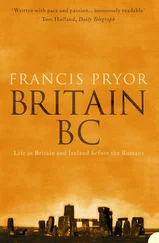THE BIRTH OF MODERN BRITAIN
A Journey into Britain’s Archaeological Past: 1550 to the Present
FRANCIS PRYOR

Contents
Cover
Title Page THE BIRTH OF MODERN BRITAIN A Journey into Britain’s Archaeological Past: 1550 to the Present FRANCIS PRYOR
Dedication
List of Plates
List of Text Illustrations and Maps
Acknowledgements
Table: Dates and Periods
Introduction: Archaeology and Modern Times
Chapter 1 – Market Forces: Fields, Farming and the Rural Economy
Chapter 2 – ‘Polite Landscapes’: Prestige, Control and Authority in Rural Britain
Chapter 3 – The Rise of the Civil Engineer: Roads, Canals and Railways
Chapter 4 – Rapid Expansion: The Growth of Towns and Cities
Chapter 5 – Dynamic, but Diverse: The Development of Industrial Britain
Chapter 6 – Capitalism Triumphant: Markets, Trade and Consumers 186
Chapter 7 – The Big Society: Faith, Justice and Charity
Chapter 8 – The First Superpower: Defence and Security
Picture Section
Index
About the Author
By the same author
Copyright
About the Publisher
Dedication
For my step-mother, Barbara Jean Pryor, for her quiet support and encouragement.
Plates
Unless otherwise stated, all photographs are © Francis Pryor
Model farm, Holkham Park, Norfolk
A view across the lake towards the Pantheon (1754) at Stourhead, Wiltshire
The restored grotto at Painshill, Surrey
A view along the first turnpike road (1663) in the village of Caxton, Cambridgeshire
The cast-iron Waterloo Bridge which carries the great Holyhead Road across the Afon Conwy at Betws-y-Coed
A paired toll house and weighbridge house on either side of the A5 at Ty Isaf
Milestone No. 73
Sunburst gates at the southern end of the Menai Strait suspension bridge
The brickwork façade of the southern entrance to the Blisworth Tunnel, Northamptonshire
A view along the bed of the tramway that led from the valley up to the navvy camp on Risehill, North Yorkshire
Grooves left by drill-holes to pack an explosive charge
Bridge over the A43, where it is crossed by the M1 at Junction 15, near Northampton
The River Porter in Whitely Woods, Sheffield
York Gate
The Paragon
A view of the Forth Rail Bridge
A view of housing in Swindon, Wiltshire
A tipping-cistern toilet block at Hungate, York
The basement floor of so-called ‘cellar houses’
The Stanley Mills, near Perth, from the River Tay
Terrace housing at Caithness Row, New Lanark
New Buildings tenement block
A view of a lead mine by William Ridley of Allenheads
A view along the Washing Rakes at the North of England Lead Mining Museum, at Killhope, Co. Durham
The potbank at the Gladstone Pottery’s Roslyn Works, Longton
Albert Dock, Liverpool (author’s photograph by permission of the Gladstone Pottery Museum)
The recently restored Swiss Bridge in Birkenhead Park, Merseyside
Hamilton Square, Birkenhead, Merseyside
The 768th (2006) Corby Glen Annual Sheep Fair, in the southern Lincolnshire Wolds, near Bourne
The chancel of St Mary’s Church, Bottesford, Leicestershire
The church of St John the Evangelist at Little Gidding, near Peterborough
The gravestone of Elizabeth Cuthbert (d. 1685) in the south nave aisle of St Magnus Cathedral, Kirkwall, Orkney
The Sight of Eternal Life Church, Shrubland Road, Hackney, east London
The Union Workhouse, Gressenhall, near East Dereham, Norfolk
Bridge designed by Robert Adam, built by General George Wade in 1733 across the upper reaches of the Tay, at Aberfeldy (Perth and Kinross)
The Second World War defensive landscape of the southern Wash at Lawyers’ Creek, near Holbeach St Matthew, Lincolnshire
Ruck machine-gun post
The Carmarthen stop line
A view of the Carmarthen stop line from a gun emplacement overlooking the mouth of the River Tywi at St Ishmael, near Kidwelly
Excavation of a series of Second World War defensive works at Shooters Hill, south-east London
Text Illustrations and Maps
Three maps of Shapwick, Somerset. From Gerrard and Aston, The Shapwick Project. Somerset. A Rural Landscape Explored (2007). With kind permission of Professor Chris Gerrard.
Map showing the farming regions of early modern England (1500–1750). From Thirsk , England’s Agricultural Regions and Agrarian History, 1500–175 0 (1987)
Survey of the Buckinghamshire village of Akeley, based on an enclosure map of 1794. From Jones and Page, Medieval Villages in an English Landscape (2006)
Farm buildings from a design by J. B. Denton of 1879. From the Royal Commission on Historical Monuments 1997, p. 153
Map showing the distribution of landscape parks in East Anglia in the late eighteenth century. From Tom Williamson, ‘Designed Landscapes: The Regional Dimension’, Landscapes , Vol. 5, No. 2, p. 18 (2004). With kind permission of Professor Tom Williamson.
Two idealised plans showing the layout of typical model or estate farms in England around 1750–1800 and 1800–1840. From Wade Martins, The English Model Farm (2002), fig. 1
Two idealised plans showing the layout of typical model or estate farms in England around 1840–1860 and 1860–1900. From Wade Martins, The English Model Farm (2002), fig. 1
General plan of Aston Hall, Birmingham. From Post-Medieval Archaeology , Vol. 42, Pt 1, p. 103 (2008)
Map showing the location of eighty-one planned villages erected between c. 1730 and 1855 in south-west Scotland (Dumfries and Galloway). From Philip, Landscapes , Vol. 6, No. 1, p. 89 (2005)
Map of the drove roads of Scotland. From Haldane, The Drove Roads of Scotland (2008)
The principal long-distance routes in England and Wales in the seventeenth century, prior to the turnpikes. From Wright, Turnpike Roads (1992)
Map of the Grand Union (earlier the Grand Junction) Canal in Northamptonshire
Excavated traces of wooden railway (or ‘waggonway’) lines. Illustration reproduced courtesy of Wrexham County Borough Council.
Map showing the thirty-five major historic towns and cities of England. From Thomas, ‘Mapping the Towns’, Landscapes , Vol. 7, No. 1 (2006), p. 73
Map showing how space within London was organised around 1750. From Short, The South-East , p. 175
Plan of the archaeological evidence for the Rose theatre. From Current Archaeology , No. 124, p. 186
Excavations at Wednesbury Forge, West Midlands. From Belford, British Archaeology, No. 107, p. 33
The Upper Forge at Coalbrookdale, Shropshire. From Belford, British Archaeology, No. 107, p. 34
Exterior view of a Manchester cellar house in Victorian times. From Miller and Wild, A & G Murray and the Cotton Mills of Ancoats, p. 31 (2007)
Flow diagram illustrating the production of cotton textiles. From Miller and Wild, A & G Murray and the Cotton Mills of Ancoats , p. 162 (2007)
Plan showing the organisation of the industrial landscape around the entrance to the Park Level Lead Mine at Killhope, Co. Durham. From Forbes, Lead and Life at Killhope (1987), p. 19
Map showing the development of urban areas (black) and Wombwell Wood (stippled) in the town of Wombwell, South Yorkshire. From Hey and Rodwell, ‘Wombwell’, Landscapes , Vol. 7, No. 2 (2006), p. 25
Читать дальше













