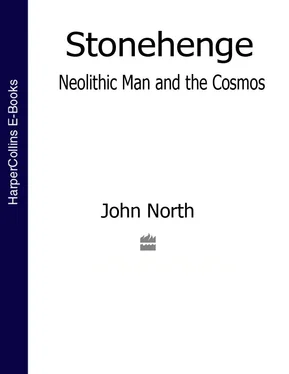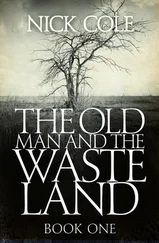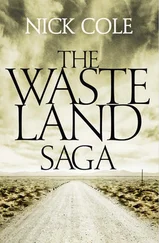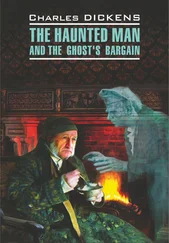Fig. 160 A typical section of the Stonehenge Avenue in its present condition.
Fig. 161 The central Stonehenge area, showing the stones in their present state.
Fig. 162 Two alternative positions for the Altar Stone.
Fig. 163 The shape of the Slaughter Stone.
Fig. 164 A stylized view of one possible arrangement of stones (and lintels at the entrance) in the Q - and R -rings.
Fig. 165 The view through the entrance to the Q-R rings as drawn in the previous figure, from approximately the distance of the Aubrey circle.
Fig. 166 One possible arrangement of the Q-R lintels over the corridor at the northeast side of the incomplete double ring, together with the first position of the Altar Stone.
Fig. 167 Various stones excavated by William Hawley, modified and assembled from his drawings.
Fig. 168 Some of the limiting lines of sight under discussion, with stones shown in elevation that are not aligned in plan.
Fig. 169 Additional detail for the last figure.
Fig. 170 The central stones as seen today from the left and right sides of the Heel Stone.
Fig. 171 A skeletal view of the idealized dish-shaped figure created by the trilithon lintels over the drum of sarsens, as seen from the Heel Stone.
Fig. 172 A schematized view of some of the potential blocking stones between the sarsens at Stonehenge and the observer at the right side of the Heel Stone.
Fig. 173 The blocking of lines of sight by the ring of thirty sarsen uprights, for various critical positions of the observer.
Fig. 174 The relatively ineffectual blocking of sight lines by a ring of thinner stones.
Fig. 175 An approximate solution to the problem of placing the observer so as to guarantee the blocking of unwanted sight lines.
Fig. 176 Lines of sight through the monument looking northeast.
Fig. 177 A typical pattern of gaps open to view through the Q-R system, here as seen by a person at the Aubrey ring.
Fig. 178 The line of sight of an observer by stone E (which probably held the Slaughter Stone) to midwinter sunset.
Fig. 179 A detail of the previous figure.
Fig. 180 A line of sight to midwinter sunrise, limited by the trilithons 58-57 and 54-53.
Fig. 181 The lines of sight of Fig. 180 in a perspective view, showing the need to find two astronomically acceptable arrangements simultaneously, for a single Altar Stone.
Fig. 182 The transverse line of sight, for midwinter sunrise, in relation to the stones nearest the (hidden) observer.
Fig. 183 The approximate path of the rising midsummer Sun in relation to the Heel Stone (hidden), the Slaughter Stone, and stone C , assuming an imaginary viewpoint at the southeast edge of stone 16.
Fig. 184 The station stones rectangle.
Fig. 185 The repeating unit of 10 MY in the squares that appear to frame the sarsen ring and trilithons, and that yet seem to relate more strongly to the Aubrey circle and station stones.
Fig. 186 Central diagonals, one and possibly both of which seem to have passed precisely through the Aubrey centre.
Fig. 187 Sight lines that double for northern minimum lunar standstill (setting Moon) and the setting midsummer Sun, although at different altitudes.
Fig. 188 The relation between sight lines grazing the lintels on the trilithons, for an observer at the distance of the Aubrey circle.
Fig. 189 Various potential sight lines for observers standing at various places on the Aubrey circle.
Fig. 190 A stylized view from Aubrey hole 12 showing the creation of windows and the blocking effect of the various central stones.
Fig. 191 The dimensions of conjectured circles of timber posts indicating a connection with the Aubrey ring, through a series of potential lines of sight.
Fig. 192 A construction explained in the text exactly applied to a circle of radius 52 MY and then superimposed as closely as possible on the Stonehenge situation.
Fig. 193 The stations rectangle construction of the previous figure.
Fig. 194 Clay plaque with characteristic spirals and lozenges, from an early fifth-millennium Serbian settlement.
Fig. 195 Spiral and lozenge ornament on one of the Newgrange kerbstones.
Fig. 196 Geometrically constructible lines on the Bush Barrow lozenge.
Fig. 197 The Bush Barrow lozenge superimposed in one of numerous possible ways on a plan of the Stonehenge monument.
Fig. 198 The line of sight to the northern extreme of the rising Moon, as seen from Bush Barrow, exactly as it would have been set by the angle of the Bush Barrow lozenge.
Fig. 199 The domed top of the largest of the Folkton drums.
Fig. 200 A correlation of radiocarbon and calendar dates for four millennia before 1000 BC.
Fig. 201 The geocentric parallax of the Moon.
Fig. 202 Celestial coordinate systems.
Fig. 203 The relationship between azimuth and declination for a star at altitude 2.0° (the approximate extinction angle of Aldebaran, for example) at the latitude of Stonehenge.
Fig. 204 The ecliptic, the path of the Sun on the celestial sphere.
Fig. 205 The maximum and minimum declinations of the Moon.
Fig. 206 The path of the Moon on the celestial sphere, in relation to the ecliptic.
Fig. 207 The variation in lunar declination over one cycle of the nodes (approximately 18.6 years).
Fig. 208 The angle of rising or setting of the Sun or Moon.
Fig. 209 Extreme values on the graph of the Moon’s declination for a typical series of lunations around major northern and southern standstills.
Fig. 210 A star map for the latitude of Stonehenge for 3000 BC, including stars brighter than magnitude 4.5.
Fig. 211 Maximum declinations of the planet Venus in excess of 25° during the 36th century BC.
Fig. 212 Maximum declinations of Venus in a single family of maxima (see the previous figure) over a long period of time.
GLOSSARY
acronycalrising The last visible rising (in the course of the year) of a star at evening twilight. See Appendix 4.
alignmentAn arrangement in which three or more objects (strictly points on objects) are in a straight line. The word is often used of prehistoric rows of stones, but is here almost always used where one of the points is a rising or setting star, or a point on the Sun or Moon, on the horizon.
altitudeAngle above a level plane, sometimes called elevation.
anthropomorphicIn human form (to be interpreted generously). Neolithic slabs, often a metre or so across, are often carved in low relief with a face and other human characteristics. Archaeologists, however, cannot always agree on what these characteristics were meant to be.
architraveThe main beam that rests on the plate (abacus) topping the capital of a column, as in Greek temple architecture.
ardA primitive plough with a ploughshare of stone or hard wood, and no mouldboard to turn the soil (and so create a furrow).
azimuthA direction in the horizontal plane, usually specified in degrees or as a compass bearing. Any clearly understood conventions for the starting point and direction of increase are acceptable, but star azimuths are commonly measured from north, increasing in a clockwise (eastwards) direction. East is then equivalent to an azimuth of 90°, south 180°, west 270°, and north 0°.
barrowA mound, deliberately erected out of earth and other materials (such as chalk, stone, or wood, depending on time and region), and having a conscious architectural structure. Usually, but not always, built for burial purposes. Long barrows, often but not always chambered, are typical of the Neolithic period, and round barrows of the Bronze Age and later. For various forms of round barrow, see Plate 2.
Читать дальше











