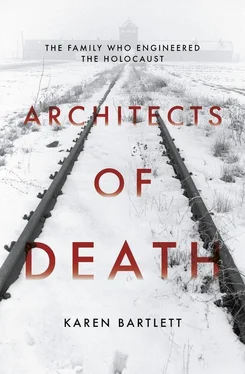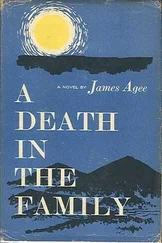1. The technology of the mass murderers – gas chambers and crematoria
Crematorium I
The first crematorium at the Auschwitz camp (referred to as Crematorium I) was put into operation in early 1941. The crematorium had two furnaces with two chambers, heated by coke-powered generators. Towards the end of 1941 (September, October), a third furnace with two chambers, of the same type as the first two, was added to this room. Each chamber could take three to five bodies at a time, and incineration took roughly half an hour. The number of incinerated corpses reached 300–350. The crematorium building contained a gas chamber with closable, airtight doors with viewing windows at both ends and four closable, airtight hatches in the ceiling. It was through these hatches that the Zyklon (B) gas was inserted to kill the people.
The crematorium was in use until March 1943, i.e. for two years.
The construction of new crematoria.
After Reichsführer SS Himmler had inspected the Auschwitz concentration camp in the summer of 1942, he ordered the massive expansion and technical improvement of the existing facilities for gassing people and destroying their bodies. (Letter dated 3.8.1942, No. 11450/42/BI/Ga) The company of Topf and Sons in Erfurt was commissioned to build the powerful crematoria. Work on the construction of four crematoria in the Birkenau satellite camp started immediately after this; on the general camp plan (drawing 2216) these are designated with the numbers 2 and 3, 4 and 5. Berlin demanded that construction of the crematoria be sped up and that all work be completed by the start of 1943 (letter from Auschwitz to the company of Topf and Sons, dated 22 December 1942, No. 20420/42/Er/L), letter dated 12 February 1943, letter dated 29 January 1943.
Crematoria II and III
Crematoria II and III (building plan nos. 932 and 933) were constructed identically and symmetrically on either side of the street. In the autumn of 1943, a railway line was rerouted to connect it directly to the crematoria; the sole purpose of this was to deliver the people from the transport trains straight to the crematoria. Coke and other materials were delivered by road. Each of the ten furnaces in the two crematoria had three chambers and two half-generator furnaces. A single chamber could hold three to five bodies, which could be cremated within twenty to thirty minutes. This means that, fully laden, the thirty chambers of the two crematoria could incinerate roughly 6,000 bodies in a day. To speed up the incineration process, the natural ventilation was supplemented with the installation of additional extraction fans. Each of these had a capacity of 10,000 cubic metres of furnace gas per hour. These fans were not in use for long, however, as they repeatedly and quickly broke down due to the extreme levels at which the furnaces were working. The extraction fans were therefore removed, after which only natural draughts were used…
Crematorium II was in operation from March 1943 to October 1944, i.e. for one year and seven months; Crematorium III from April 1943 to October 1944, i.e. one year and six months.
Both Crematorium II and Crematorium III had underground rooms that were shown on the building plans as ‘corpse cellars’ but which were in reality intended for gassing people.
People arriving on the transport trains were violently forced into the underground changing rooms (shown as ‘corpse cellar no. 2’ on diagram nos. 932 and 933) by the Germans. The changing room was 50 metres long, 7.9 metres wide (area: 395m2) and 2.3 metres high (volume: 910m3). The second underground room, designated ‘corpse cellar no. 1’, was 30 metres long, 7 metres wide (area: 210m 2) and 2.4 metres high (volume: 504m 3). It had four 45 x 45 cm hatches in its ceiling, in chessboard-style. There was a 30 cm long pipe above these, hermetically sealed with a layer of felt and a massive concrete cover. Between each hatch and the floor were tall columns, whose surface was of reticulated iron. In addition, dummy shower heads were attached to the ceiling.
Our investigations have concluded that these rooms, i.e. ‘corpse cellar no. 1’, were used in both crematoria as gas chambers for the murder of people. Each gas chamber had been fitted with a ventilator with intake and extraction functionality. With its 3.5 horsepower motor, the intake ventilator had a capacity of 8,000 cubic metres of air per hour. The extraction ventilator had a 7.5 horsepower motor, giving it a capacity of 16,000 cubic metres of air per hour.
If the people were standing as close together as possible, ten per square metre, between 2,000 and 2,100 people could fit into this kind of chamber at a time.
Crematoria IV and V
Crematoria IV and V each had one furnace with eight chambers (making a total of sixteen chambers). These crematoria were built in the Birkenau satellite camp, 750 metres away from Crematoria II and III, and were arranged symmetrically to each other. Each chamber could hold three to five bodies, and cremation took roughly 30–40 minutes. This means that, fully laden, 3,000 bodies could be cremated in the sixteen chambers of these two crematoria in a single day.
Crematorium IV was in operation from the end of March 1943 to August 1944, i.e. one year and five months. Crematorium V was in use from May 1943 to January 1945, a total of one year and eight months; gassings of people took place there for one year and six months. Investigations have found that the Germans stopped using the gas chambers at the Birkenau satellite camp after October 1944, and took steps to have the gas chambers and crematoria removed. Crematoria IV and V had an annexe, 20 metres long and 12 metres wide, a total of 240 m2.
This annexe contained three sections, divided from each other by walls; each of these was a gas chamber. Hatches had been built into the external walls of the gas chambers at a height of about 2 metres, to allow the Zyklon (B) to be poured in; these were covered with bars and had covers to hermetically seal them. The Zyklon (B) was let into the gas chambers through these hatches. Each gas chamber had two hermetically sealed doors. A corridor separated the gas chambers from the changing rooms which, together, were exactly the same size as the gas chambers.
It is significant that in official correspondence the Germans called the gas chambers ‘special bathrooms’ (Letter no. 12 115/42/Er/Ha dated 21 August 1942). [76] Taken from a Soviet report on the liberation of Auschwitz. Landesarchiv Thüringen - Hauptstaatsarchiv Weimar.
Although some of the details of the Soviet report have since been revised (historians now estimate that approximately 1.1 million people were murdered at Auschwitz, 1 million of whom were Jews), the commission outlined in seven pages the entire process of the Auschwitz death machine as it was planned, established and expanded over the course of four years. It was a process that Topf and Sons chose to be intimately involved with from the beginning.
Since securing the first contract with Buchenwald, Topf and Sons had been keenly bidding for work supplying ovens to other concentration camps. They were not the only supplier, and faced stiff competition from their old rival, the Kori company in Berlin. Kori had always opposed the rules relating to human reverence in civil cremation, and also possessed strong personal connections to senior figures in the SS – meaning that they were successful in winning the contract to supply several camps. In 1940, for example, the SS ordered a Topf oven for the Flossenburg camp, but ultimately installed one from Kori.
As was the case at Buchenwald and Auschwitz, the purpose and size of individual camps were often in a state of flux. Frequently an order would be given to murder a large number of people. As circumstances in the camp changed, so did the requirements for disposing of the victims. Kurt Prüfer, in particular, proved adept at thinking on his feet. In July 1940, he discovered that the SS planned to use a mobile oven designed for Flossenburg at the Mauthausen satellite camp at Gusen in Austria instead. Upon hearing this, Prüfer took it upon himself to write and suggest that the SS take an identical mobile oven from Dachau, where it was not being used as the oil required to heat it was not available, and Topf would design a new coke-fired oven for Dachau. On this occasion the SS did not take Prüfer up on his offer – but it shows how Prüfer was prepared to do almost anything to accommodate SS demands.
Читать дальше












