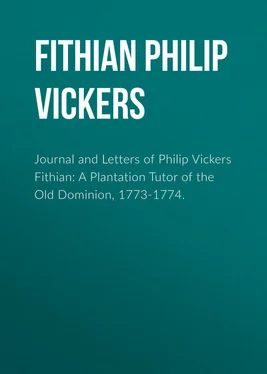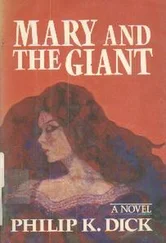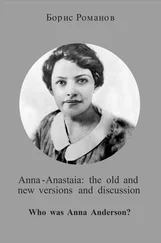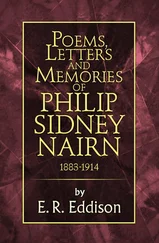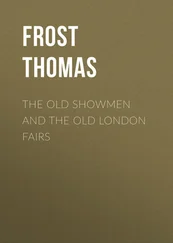Philip Fithian - Journal and Letters of Philip Vickers Fithian - A Plantation Tutor of the Old Dominion, 1773-1774.
Здесь есть возможность читать онлайн «Philip Fithian - Journal and Letters of Philip Vickers Fithian - A Plantation Tutor of the Old Dominion, 1773-1774.» — ознакомительный отрывок электронной книги совершенно бесплатно, а после прочтения отрывка купить полную версию. В некоторых случаях можно слушать аудио, скачать через торрент в формате fb2 и присутствует краткое содержание. Жанр: foreign_antique, foreign_prose, на английском языке. Описание произведения, (предисловие) а так же отзывы посетителей доступны на портале библиотеки ЛибКат.
- Название:Journal and Letters of Philip Vickers Fithian: A Plantation Tutor of the Old Dominion, 1773-1774.
- Автор:
- Жанр:
- Год:неизвестен
- ISBN:нет данных
- Рейтинг книги:3 / 5. Голосов: 1
-
Избранное:Добавить в избранное
- Отзывы:
-
Ваша оценка:
- 60
- 1
- 2
- 3
- 4
- 5
Journal and Letters of Philip Vickers Fithian: A Plantation Tutor of the Old Dominion, 1773-1774.: краткое содержание, описание и аннотация
Предлагаем к чтению аннотацию, описание, краткое содержание или предисловие (зависит от того, что написал сам автор книги «Journal and Letters of Philip Vickers Fithian: A Plantation Tutor of the Old Dominion, 1773-1774.»). Если вы не нашли необходимую информацию о книге — напишите в комментариях, мы постараемся отыскать её.
Journal and Letters of Philip Vickers Fithian: A Plantation Tutor of the Old Dominion, 1773-1774. — читать онлайн ознакомительный отрывок
Ниже представлен текст книги, разбитый по страницам. Система сохранения места последней прочитанной страницы, позволяет с удобством читать онлайн бесплатно книгу «Journal and Letters of Philip Vickers Fithian: A Plantation Tutor of the Old Dominion, 1773-1774.», без необходимости каждый раз заново искать на чём Вы остановились. Поставьте закладку, и сможете в любой момент перейти на страницу, на которой закончили чтение.
Интервал:
Закладка:
Situated amidst such attractive surroundings, the residences appeared to fine advantage. Their architectural arrangement contributed much to their impressiveness. At the same time it was admirably suited to the peculiar needs of plantation life. The mansion or "great house" was but the central unit, about which, at carefully spaced intervals, stood numerous smaller structures, all subsidiary to it. Spoken of indiscriminately as "offices," these dependent buildings all served some useful purpose or function in the domestic economy.
The mansion was usually a substantial two-story, rectangular building of brick, though sometimes it was built of stone or wood. The rather low-pitched roofs were generally shingled with cypress or slate. Since many of the activities of the household were carried on in offices under separate roofs, a central structure approximately seventy-five feet long and forty-two feet wide was usually regarded as commodious. The exteriors of these houses were often characterized by an elegant simplicity achieved through perfection of line and proportion. The severity of a facade might be relieved by a handsome wooden cornice, a pedimented hood over the doorway, a string-course and water table of molded brick, and window and door facings of rubbed brick. Sometimes pilasters of finely molded brick framed the doorways.
Not infrequently the principal offices, set in advance or in the rear of the mansion, served as foils to impart greater dignity to it. Sometimes, as at "Blandfield" and "Mount Airy," the major offices were connected with the central building by straight or curved lateral passages. The great house and its dependent structures were generally placed in such a relation as to form one or more rectangular courts. [16] Footnote_16_16 At "Mount Vernon" the mansion and its wings together composed three sides of an open square, the main house and its wings closing the side opposite the open end. At "Stratford Hall" four dependent structures formed a square court, inside of which the great house stands. Two offices are set twenty-eight feet in advance of the main house on the land front. On the water front two others are placed in a similar relation to it. At "Shirley" the great house and four principal dependent buildings form a long rectangular court, the mansion closing the side facing the river.
The principal offices were often large and contained a number of rooms.
To one unfamiliar with plantation life, the number and diversity of the offices about the manor house occasioned astonishment. A Huguenot exile who visited "Rosegill," the home of Ralph Wormeley, as early as 1686, recorded that the master's residence comprised at least twenty structures. "When I reached his place," this Frenchman wrote, "I thought I was entering a rather large village, but later on was told that all of it belonged to him." [17] Footnote_17_17 A Huguenot Exile in Virginia , ed. and tr. by Gilbert Chinard (New York, 1934), p. 142. In writing of Maryland early in the eighteenth century, Sir John Oldmixon said: "Both here [Maryland] and there [Virginia] the English live at large at their several Plantations, which hinders the Increase of Towns; indeed every Plantation, is a little Town of itself, and can subsist itself with Provisions and Necessaries, every considerable Planter's Warehouse being like a Shop…" Oldmixon, John, British Empire in America (second edition, 1741), Vol. I, p. 339. Cf. Kimball, Fiske, Domestic Architecture , passim .
Offices near the great house were utilized as counting-rooms, schoolrooms, and sleeping quarters for the sons of the family as well as for a variety of other purposes. The kitchen, wash-house, dairy, smoke-house, and other offices intimately connected with the processes of housekeeping were usually set farther away in order to keep the mansion cool in summer and free it of the noise and odors of cooking. [18] Footnote_18_18 A historian who described the Virginia residences at the beginning of the eighteenth century stated that "All their Drudgeries of Cookery, Washing, Daries, &c. are perform'd in Offices detacht from the Dwelling-Houses, which by this means are kept more cool and Sweet." Cf. Beverley, Robert, The History and Present State of Virginia , Book IV, p. 53.
Within the manor house the lower floors were usually devoted entirely to social purposes. Halls and chambers were generally finely panelled in native pine or walnut, and the symmetry of the paneling, the deeply recessed windows, and the excellent proportion of the doors and mantels imparted dignity and beauty to the rooms. Frequently the effect was heightened by fine carving, and occasionally the pink or orange tones of mantels of sienna marble lent a pleasing touch of color.
In many of the apartments there were fine cornices, modillions, and dentils. Delicately fluted pilasters often flanked windows and doors. Elaborately carved cornice and mantel friezes and frets represented the most skilled craftsmanship of the period. Sometimes, as at "Carter's Grove," the miniature carving of the friezes was of exquisite beauty. Motifs such as the egg and dart, the Wall of Troy, and the Tudor rose were employed with fine effect.
In the halls ornamentation was frequently given freer scope than elsewhere. The wide passageways which extended through the houses were customarily broken midway by arches of fine proportions. The usual focal point of interest in the hallways, however, was the stairs, the sweep of which was often majestic. Carved and hidden newel posts were common, and sometimes the pattern of the posts reappeared in elaborate friezes below the landing. Twist-carved balusters were placed on the steps, and running floral and foliated carving decorated the risers or step-ends of many of the stairs.
For these homes the Virginia aristocrats imported furniture, china, plate, and other furnishings from England and France. Their letters to factors in the homeland were filled with descriptions of the articles wanted, and frequently specified that items must be in the latest London fashion. Choice pieces of walnut and mahogany, expensive mirrors, and carpets and hangings of the best quality graced their drawing rooms. Harpsichords, spinets, and other fine instruments stood in many homes, and portraits of members of the family, some by the best artists of the day, hung on their walls. In the dining rooms, fine crystal and plate emblazoned with the family crest gleamed on polished sideboards and tables.
Though they sometimes maintained residences at Williamsburg for the court season, the Virginia great were rarely absentee landlords in the sense that planters in other colonies were. Rather, they were country gentlemen residing on their manor plantations, and, as we have seen, seriously interested in improving their homes and domains. A family was customarily identified by reference to its seat. "Epping Forest," "Marmion," "Berkeley," "Chelsea," "Elsing Green," and the other musical names by which the homes were called, impart a romantic and picturesque flavor to the literature of the region, and reveal the strong hold retained over men's affections by the mother country.
Since no land in the Tidewater was cleared until it was to be utilized for tobacco culture, and since discarded fields were allowed to grow up in thickets, the plantation establishments were generally located at a considerable distance from one another and separated by heavily wooded tracts. [19] Footnote_19_19 The Tidewater plantation economy had spread into the Piedmont section prior to the American Revolution. A paroled British officer writing of his situation in Albemarle County in 1779, said: "The house that we reside in is situated upon an eminence, commanding a prospect of near thirty miles around it, and the face of the country appears an immense forest, interspersed with various plantations, four or five miles distant from each other; on these there is a dwelling-house in the center, with kitchens, smoke-house, and out-houses detached, and from the various buildings, each plantation has the appearance of a small village; at some little distance from the houses, are peach and apple orchards, &c. and scattered over the plantations are the negroes huts and tobacco-houses, which are large built of wood, for the cure of that article." Cf. Anburey, Thomas, Travels Through the Interior Parts of America , Vol. II, p. 187.
Интервал:
Закладка:
Похожие книги на «Journal and Letters of Philip Vickers Fithian: A Plantation Tutor of the Old Dominion, 1773-1774.»
Представляем Вашему вниманию похожие книги на «Journal and Letters of Philip Vickers Fithian: A Plantation Tutor of the Old Dominion, 1773-1774.» списком для выбора. Мы отобрали схожую по названию и смыслу литературу в надежде предоставить читателям больше вариантов отыскать новые, интересные, ещё непрочитанные произведения.
Обсуждение, отзывы о книге «Journal and Letters of Philip Vickers Fithian: A Plantation Tutor of the Old Dominion, 1773-1774.» и просто собственные мнения читателей. Оставьте ваши комментарии, напишите, что Вы думаете о произведении, его смысле или главных героях. Укажите что конкретно понравилось, а что нет, и почему Вы так считаете.
