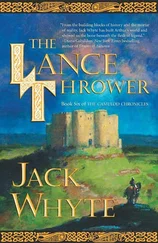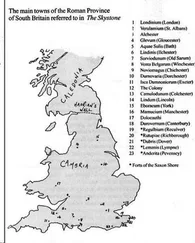As the Colony had continue to grow, however, and the tempo of that growth increased, it had become inevitable that more and more effort should be poured into "the Villa Task, " as it soon became known, in the years that followed. Camulod was almost visibly beginning to bulge at its seams, and no one had yet thought to establish a second, ancillary garrison. From a mere beautification effort, the Villa Task quickly grew in importance to become a first priority endeavour; every possible resource at the Colony's disposal was being exploited to its maximum, and the Villa was one of the richest. Other villas existed within the colonial holdings— fourteen of them, in fact—and all of them were already being used to capacity. The Villa Britannicus, closest of all to the fort and the original home farm of the Colony, had become an anomaly, a spacious and gracious house lying, for all intents and purposes, untenanted.
Within two more years, the Villa had been refitted and restored to much of its former beauty, and for a time it was used to house the garrison officers and their wives, and its walls had resounded for a time with the sounds of life. That same year, however, the garrison in Ilchester had been established, and the resultant exodus of more than a thousand souls and mouths from Camulod had eased tensions all around, permitting breathing space again, and time for reflection. At that juncture, Ambrose and Ludmilla had approached the Council to enlist its help in completing the Villa Task properly. The Council had concurred, and the fine finishing work had begun; the Villa Britannicus, already restored to soundness, was now returned, as Ambrose put it, to its former greatness.
Ambrose had not exaggerated. The Villa Britannicus looked better than I had ever seen it look before, and I took great pride in showing it to my guests. I was reminded of the description in my Uncle Varrus's writings of how he had first seen the place, and so I endeavoured to show it to them just as his future wife, Luceiia Britannicus, had shown it to Publius Varrus.
The entire house was laid out in the form of an enormous ‘ H’ built on an east west axis, with the family living quarters closing off the open, western end to form an enclosed quadrangle. All four sides of the building facing into the courtyard of this quadrangle, I pointed out, were domestic buildings, originally built to house the serving staff and the domestic facilities, such as baths, laundry, kitchens, bakery, butchery, wine storage and the like. The main crossbar of the ‘ H’ was pierced by an ornate, pillared portico that led onto a second, outer courtyard at the eastern end. The north and south wings held stables, livestock barns, cool rooms for long term food storage, a spacious carpentry shop with a cooperage attached, a pottery, a tannery, a roomy smithy with several forges and a large granary.
The entire Villa was two storeyed, and I pointed out that the ground floor walls surrounding the inner courtyard, the oldest part of the house, were enormously thick and built of huge, solid granite pebbles, smoothed and rounded on the outer surfaces, shaped around the edges to fit together and bonded with strong concrete. Above, on the upper level, the construction was similar, but the walls were less thick, the granite pebbles smaller, and the walls themselves were pierced by the shuttered, evenly spaced windows of the family's sleeping chambers, an innovation peculiar to this house and one which I had never seen repeated elsewhere. Beyond the portico, on the other hand, the extended walls flanking the outer courtyard were of timber framing and plaster mixed with broken flint.
I took delight in pointing out that all the buildings flanking the inner courtyard were entered from the courtyard, but all of those surrounding the outer one opened out into the fields surrounding the villa. Only four small doors permitted pedestrian access from these buildings into the outer yard. This was an innovation designed by Luceiia Britannicus herself when she had decided, long before she met Publius Varrus, to make the approach to the house more beautiful. She had closed up all of the entrances to the buildings around the outer yard and cut new ones in the former rear walls, and had then built a great, sweeping, semicircular road to the main portico, weaving her roadway in places to go around and among the twelve great trees that stood there: four oaks, three elms and five great, copper beech trees. She had then seeded the entire yard with grass and lavished attention on it, and when it had grown rich, she had planted formal gardens of flowers—roses, violets, pansies and poppies—among the trees.
Awe gave place immediately to open mouthed wonder from the moment I led my guests inside the house itself. I must admit that even I was stunned by the opulence that awaited us. When I was a boy, it was simply my grandfather's home, the house where I had been born and where no one really lived any longer. Today, I was seeing it through the eyes of others and comparing it with all the other houses I had ever seen. It was matchless.
The ground floor of the family quarters, where we began, had been accurately described by Uncle Varrus as palatial. Every room was differently floored. Those in the main rooms were mosaic, in a multitude of colours, depicting scenes from Greek myth and legend: Europa and the Bull, Theseus and the Minotaur of Crete, and Leda and the Swan. The lesser rooms on that floor were merely tessellated, the marble stones of their floors laid out in geometric shapes and patterns that dazzled the eyes with their brightness and colours. The triclinium, the great dining room where we would eat that night, was floored in large, lustrous squares of. dark-green marble alternating with flawless white, on which was an open sided arrangement of matched oaken dining tables that would seat upwards of sixty guests in comfort. The walls were panelled in sheets of pale-green and yellow marble so highly polished that the occupants of the room were reflected in them. Against the walls, ranked side by side, were deep shelved cabinets, some of them open fronted and others with doors, that held the family's wealth of plate and dinnerware. There were platters and bowls and serving dishes and utensils of gold and silver and copper and tin and bronze; exquisite and ancient Samian pottery, richly glazed and decorated; cups and beakers and vases of polished glass; and two enormous drinking cups of aurochs horn, polished and worn, glossy with age and ornamented with mounts of finely crafted gold.
Ludmilla had evidently decided to return these items to their proper place as part of the general refurbishment. I immediately wondered then if she would resent our presence in the house because of that. Had she intended to move her household here? And if so, would she then wish to reclaim the various pieces of plate and ornamentation?
Thinking that thought, and looking at my dear Tress gaping wide eyed at these treasures, a vision of my beloved Cassandra flashed into my mind, and I felt a momentary stirring of some ancient guilt. What would she think of this, I wondered, if she were looking down on me right now, and how would she feel about this young woman sharing my life and my possessions? And then the answer came to me as clearly as if Cassandra herself had spoken the words in my ear. Like Ludmilla, Cassandra would be glad for me, happy that I had found a woman to brighten my life as this one did. Left to my care alone, this villa would have continued to degenerate as it had for the past forty years and more. The scars it bore would have grown darker; the dust would have grown thick in its corners. Now, with Tressa, my life had changed, just as Ludmilla had brought life back to the Villa Britannicus itself.
I led the group up the double flight of wide, marble stairs to the family sleeping chambers on the upper floor. The entire upper storey was floored with thick, interlocking planks of solid pine, glazed with the patina of more than a hundred years of care. Each of the ten sleeping chambers there had its own window and was filled with spring sunlight at this hour of the afternoon. The windows were small, and covered with wooden shutters inside and out, the inner set fitted with adjustable slats that could be closed completely, or angled to permit light mid air to enter. The air circulating throughout the villa, I pointed out for the sole benefit of Tress, was uniformly warm, thanks to the heated air carried throughout by the hypocausts, hot air ducts fed by the furnace that burned constantly beneath the bathhouse and was refuelled twice each day. And the house had two sets of baths, one for the family and another for the household staff, each of them walled entirely with tiny, white, glazed tiles imported from beyond the seas when first the house was built.
Читать дальше








