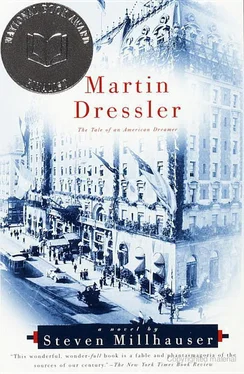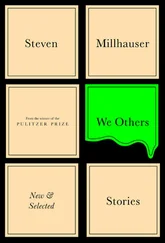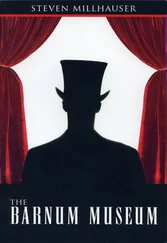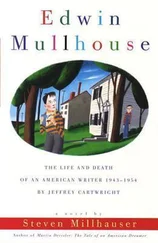RUDOLF ARLING HAD COME TO AMERICA FROM Austria at the age of twenty-six with a reputation for bold and original creations and a fanatical attention to detail. In Vienna he had begun as a designer of stage sets but was soon creating theaters as well. At twenty-three he was commissioned to design a large pleasure garden on the outskirts of the city, with carousels, dance pavilions, and a beer garden under a grove of lindens; in the center of the park he placed a colossal building that he called a Pleasure Dome, a cylindrical white structure six stories high with hydraulic elevators that carried enchanted visitors to a wide upper walk from which they had a view of the entire park and, on clear days, the city by the Danube and the famous woods. The pleasure dome made his reputation. The six floors contained pleasures of every kind, including a panorama of Vienna with more than five hundred feet of slowly unwinding scenes, a puppet theater, a room of magical paintings that moved in their frames, an automaton chess player called Kressler who was said to be the offspring of Maelzel’s chess player and the Lorelei, a theater for magic-lantern shows with clever dissolves and sophisticated effects of motion, an indoor carousel of winged horses suspended from steel cables that swung out as the center pole turned, a wax museum, a haunted chamber, and a roof garden with plenty of beer and wurst. It was noted that the young architect’s passion for the colossal went hand in hand with a love for the minute, for he had designed every detail of the interior, from the wooden wings of the carousel horses to the porcelain salt and pepper shakers, shaped like elves, of the popular roof garden. In America, which he called the country of the future, Rudolf Arling traveled across the land designing grain elevators, railroad bridges, steel mills, ice plants, hydroelectric generating stations, and a steel-frame department store in Chicago with plate-glass windows as large as entire rooms. At the end of his travels he spent six months in Coney Island, designing a block-long shooting gallery with dozens of ingenious targets, including a miniature river steamboat with turning sidewheel paddles, a train of fourteen cars pulled by a steam engine, a covered wagon pursued by Indians, and a skyscraper containing a working elevator that rose and fell through twenty-four floors of lighted windows. In Manhattan he was invited to join a firm that built apartment houses, but Arling soon quarreled with his partners and set up his own office, in an old commercial building off lower Broadway, where he designed a double set of row houses facing each other across a street and connected by a subterranean walkway and an ornate stone bridge. Arling next designed a new kind of department store, shaped like a gigantic cylinder with a hollow center crisscrossed by steel bridges leading to circular aisles of merchandise. The design was rejected by the business partners who had commissioned it and who preferred an up-to-date but familiar kind of store, and it was the rejected plan, which Rudolf Arling showed to Martin toward the end of their first meeting, that convinced Martin that here was the man he was looking for.
Rudolf Arling was thirty-four years old, fair-haired and big-boned, with a short trim blond beard and piercing gray eyes. He agreed to listen seriously to Martin’s ideas, which by this time were abundant and precise, and to apply them whenever possible, but he insisted on absolute freedom in the design of the floor plans, which he defined as the sum of solutions to precise technical problems. Martin hesitated, irked by the imperious tone but attracted by the air of supreme confidence, and hired him after their second meeting, during which Rudolf Arling introduced the idea of inner eclecticism.
It was an age, Arling said, of outward eclecticism, as everyone knew — witness the confections of cast iron and marble covered with Renaissance scrolls and brackets that greeted the eye on every New York street. But far more than this it was an age of inner or enclosed eclecticism, by which he meant not the familiar combination of antiquated styles with modern technological devices like elevators and telephones, but rather the tendency of modern structures to embrace and enclose as many different elements as possible. Consider the modern apartment building with its hairdresser and tailor’s shop, the Pullman train with its dining tables and parlor chairs and beds, the transatlantic steamer, the department store with its tearoom and glove counter and string orchestra, the hotel lobby, the drugstore window, the knickknack shelf, the dime museum, the Iron Pier at Coney Island with its food stands and bath lockers and dance platform, and that marvel of the modern world, that model of ingenuity and know-how, the American sales catalogue, with its grab bag of detachable collars and steel plows, tin toys and buggies and sacks of nuts, all enclosed within the covers of a single book — a book far more wide-reaching than any epic. This striving after the enclosed eclectic was a note he had heard in Martin’s ideas for a large family hotel, and more than anything else it made him think that the two of them saw things in somewhat the same way. He had been struck by Martin’s idea for several basement levels, devoted to shops and a subterranean courtyard; it was the sort of thing he liked to work out.
After all, Martin thought, I can always fire him if he doesn’t stick to my plan.
The success of the New Vanderlyn was gratifying no matter how Martin looked at it: revenues were up, vacancies were practically unheard of, guests paid their compliments to the manager and then repeated their praises to cousins and neighbors in Philadelphia and Boston. Within three months half a dozen more shops were leased in the Vanderlyn Bazaar. The new telephones rang on the polished front desk, electric lights flashed out the floor numbers above the bronze doors of elevators, dresses swished across the lobby — and always, in a careful gesture of the young manager, in the sweep of heavy drapes along the high windows, in the tapestry-upholstered armchairs beside their reading lamps, in the open doors leading to softly lit reading rooms or private lounges, always there was an invitation to put oneself at ease, to escape from the harshness of the world into a pleasant haven that was itself a little world, with carefully controlled excitements of its own. People came in from the street, to buy a cigar or newspaper, to sit for a while in the great public lobby, perhaps to have lunch in the public restaurant or get a haircut in the Vanderlyn Bazaar. And guests stayed on, soothed by glints of lamplight on rich brown wood, excited by the promise of something they could not name.
Even as Martin hired workers to increase the shop space in the Vanderlyn Bazaar, he pursued his walks north of the Bellingham, along the mansions and vacant lots of Riverside Drive. He had in mind a certain stretch in the nineties, where whole blocks of vacant lots with rocky outcrops gave the city a wild and stubborn air. Some of the lots and blocks were owned by private speculators, but others were in the hands of Lellyveld and White, a real estate firm that sold lots to builders and provided them with building loans. One day Martin visited Lellyveld and White, whose offices were in Bank Street, not far from his own small office. Lellyveld was a jovial man with glittering eyeglasses and thinning black hair, combed back over the shining knobs of his temples. He told Martin that a block of lots was indeed available on Riverside, up in the mid-nineties. A week later Martin had the first of his meetings with Rudolf Arling, and only then did he reveal his plan to Emmeline.
It was to be eighteen stories high, with turrets and cupolas and a broad central tower rising another six stories: a fever-dream of stone, an extravaganza in the wilderness, awaiting the advance of civilization that had already been set in motion by the announcement of the plan for a subway under the Boulevard. The Dressler, soaring into the sky like a great forest of stone, would also throw down deep roots: three underground levels and a basement, including a subterranean courtyard illuminated by electric lights twenty-four hours a day and a level of shops arranged in a labyrinthine arcade. The ground floor was to be a vast system of interconnected lobbies, ladies’ parlors, smoking rooms, reading rooms, and arcaded walkways, above which would rise more than two thousand rooms, arranged in seductive combinations and divided into suites or apartments ranging from a single room with bath to twenty rooms with six baths. Roughly half the apartments would be provided with kitchens and dining rooms, so that guests could choose between the pleasure of private meals in their own suites or public meals in any of several hotel dining rooms. Monotonous regularity, he had told Rudolf Arling, was to be avoided like the plague: the note to strike was pleasurable diversity, a sense of spaces opening out endlessly, of turnings and twistings, of new discoveries beyond the next door.
Читать дальше












