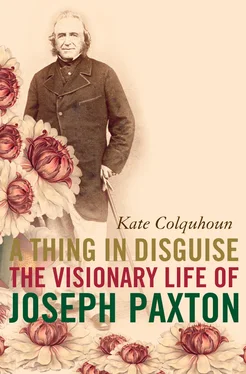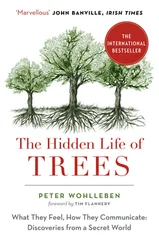1 ...6 7 8 10 11 12 ...20 *Later, in a letter to the 6th Duke on 4 .June 1836 (Devonshire Collections; 6 thDuke’s Group No. 3512), Miss Mary Russel Mitford says she accompanied Wordsworth to the house – ‘that fine poet … who while illustrating all that is charming in natural scenery has yet so true and cultivated a taste for painting and architecture, never surely so triumphantly conjoined as at Chiswick House’.
*The Italian garden, the conservatory and many of the original camellia plants still exist at Chiswick House Gardens, London, W4. The first book on the subject of the camellia appeared in 1819, Monograph on the genus Camellia by Samuel Curtis, and listed 29 varieties being grown in England.
*The catalogues were consistently delayed by other work, and the fruit tree catalogue was finally finished in 1827, listing an astonishing 3,825 varieties.
*In the second issue of Loudon’s Gardener’s Magazine , he compares these wages to those of an illiterate bricklayer who would earn around five to seven shillings a day, whereas ‘a journeyman gardener who has gone through a course of practical geometry and land surveying, has a scientific knowledge of botany, and has spent his days and his nights in reading books connected to his profession, gets no more than two shillings or two and sixpence a day.’ While the Horticultural Society, he said, was humanely paying fourteen to eighteen shillings a week, an average London nursery was paying only ten shillings. Loudon regularly lobbied for increased wages for garden labourers and gardeners.
*Araucaria araucana or Chilean pine, like the fern and the aspidistra a great Victorian symbol, and one that Paxton and the Duke did much to popularise.
I left London by the Comet Coach for Chesterfield, and arrived at Chatsworth at half past four o’clock in the morning of the ninth of May 1826. As no person was to be seen at that early hour, I got over the greenhouse gate by the old covered way, explored the pleasure grounds, and looked round the outside of the house. I then went down to the kitchen gardens, scaled the outside wall and saw the whole place, set the men to work there at six o’clock; then returned to Chatsworth and got Thomas Weldon to play me the water works, and afterwards went to breakfast with poor dear Mrs Gregory and her niece. The latter fell in love with me, and I with her, and thus completed my first morning’s work at Chatsworth before nine o’clock.
Chatsworth is in the heart of England, about 12 miles from Chesterfield, 26 miles from Derby and 10 miles from Matlock, below the Peaks in wild natural scenery a million miles from the soft lines of Bedfordshire or Chiswick. The park in which the Palladian mansion stands is nearly 11 miles in circumference and the setting is magically diverse – hills give way to peaks, thick woods to pasture, and through it all snakes the River Derwent.
The coach would have taken between ten and fifteen hours from London. Paxton apparently walked from Chesterfield, across the high moors through the night, arriving about three hours later at the thousand-acre estate. As the sun rose on this rural idyll and birdsong joined the ripple of the Derwent to pierce the morning silence, he would have seen for the first time the breathtaking natural grandeur of his new home. With his irresistible energy he was keen to take stock of the scope of his astonishing new job.
The old walled kitchen garden, probably conceived by Capability Brown in the 1760s, was a whole 12 acres designed to produce the finest quality fruit, vegetables and flowers, month in and month out. It lay in a quiet spot on the banks of the swiftly flowing river, a fifteen-minute walk from the house across parkland dotted with sheep.
The garden over which the young man now had control had a long and various history, constructed and planted over several hundred years according to prevailing fashion. In 1555 Bess of Hardwick, a rich and powerful local heiress, married William Cavendish and started to build the first house. The steep east slope was terraced and fish ponds, fountains and formal plots with orchards and gazebos in the Tudor style were introduced. In 1570 it provided a prison for the exiled Mary Queen of Scots.
In 1659 Bess’ grandson – the 3rd Earl – modernised the gardens, adding a massive and intricate parterre with formal, geometrical beds. Between 1687 and 1707 the 4th Earl (now 1st Duke of Devonshire) rebuilt the Elizabethan house in classical, Ionic style, employing as his architect William Talman, one of the first great gardener-architects. The famous pairing of London and Wise, owners of the enormous nurseries at Brompton Park on the outskirts of London, in turn made its mark on the gardens. George London designed a new parterre to the west of the house, the planting of these elaborate embroidery designs supervised by Le Nôtre who had laid out the patterned gardens at Versailles. Henry Wise (of Hampton Court renown) later partnered London on the design of a further parterre to the south of the house. A great greenhouse, a separate masonry construction with huge south-facing windows, was erected along with a bowling green with its own classical temple.
Befitting the zenith of the formal style, these new gardens were filled with fine stone and brass works of art. The Danish sculptor, Cibber, who worked with Wren on both St Paul’s Cathedral and Hampton Court, fashioned sea horses for the fountains, the garden deity Flora, and many other works to watch over the gravel paths, shady basins, formal orchards and ornamental knots. This was formal gardening on a grand scale, introducing architectural features to the landscape in order to complement the great classical house that was rising out of it.
Inspired by a vogue in France and Holland, waterworks were to become the most characteristic feature of great gardens. On the steep east slope, a grand cascade was therefore fashioned by another Frenchman, a hydraulics engineer, Monsieur Grillet (a pupil of Le Nôtre). In the two years from 1694, he constructed a feeder reservoir on the top slope – earthworks on a massive scale that could only have fired Paxton’s imagination as he took it all in that morning. The elegant cascade house was added a few years later and water poured over the domed roof of a temple and through the mouths of its sculpted dolphins before tumbling over steep, wide steps towards the house below.
On the south front of the house, beyond the grand parterre, the slope was levelled and a canal dug in the last years of the seventeenth century, a flat sheet of water reflecting the sky and the lime walk to its west in stark contrast to the majestic River Derwent. Already in 1700, Chatsworth had become a school in which to learn gardening on a grand architectural scale. The gardens were freely open to the well-heeled public and the many visitors were astonished by this display of social rank and civilisation in the midst of the wild Derbyshire Peaks.
From the 1730s, much of this old garden, though not its architectural features, began to be erased. Kent, architect of Chiswick House, was the leader of the new style of gardening which embraced nature and fields over the formal designs and fountains of his predecessors. The 1st Duke’s grand masonry greenhouse at Chatsworth was now moved, a pineapple house built and a lawn melting into park obliterated the parterre. All that remained of the ornamental was swept away in favour of the elitism of the landscaped park. Bess’ terraces were destroyed. Lancelot ‘Capability’ Brown removed the straight lines, the patterned planting and most of the flowers and topiary and undertook a massive tree-planting programme with carpets of grass stretching to distant stands of trees. Once again the gardens were moulded by fashion and Chatsworth, rich in Walpole’s perfect elements for a romantic garden – ancient trees, massive rocks, sweeping rivers and dashing natural waterfalls – provided an impeccable framework for grand rural ‘improvement’.
Читать дальше











